8793 Rue St Hubert, Montréal (Ahuntsic-Cartierville), QC H2M2K8 $565,000
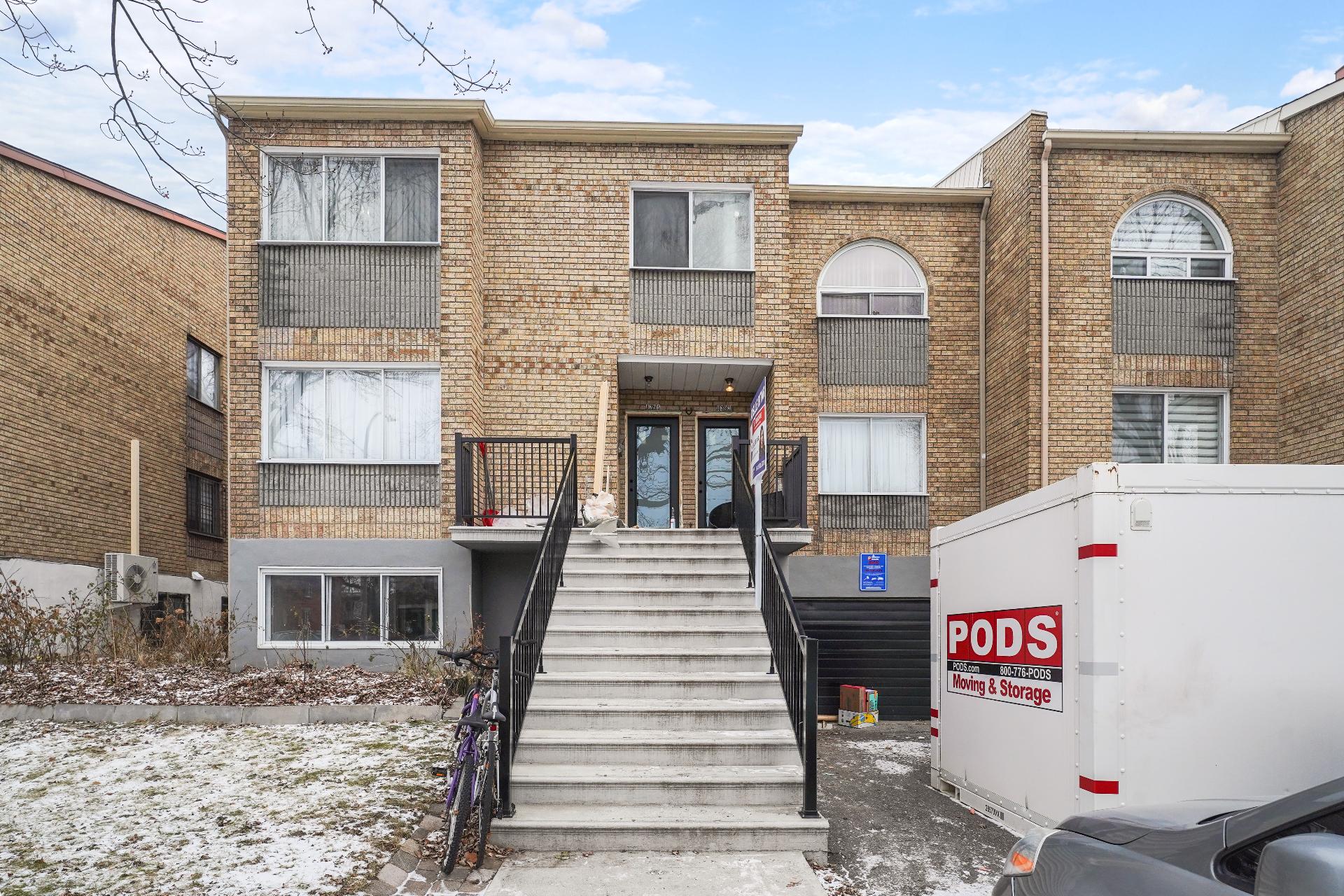
Frontage
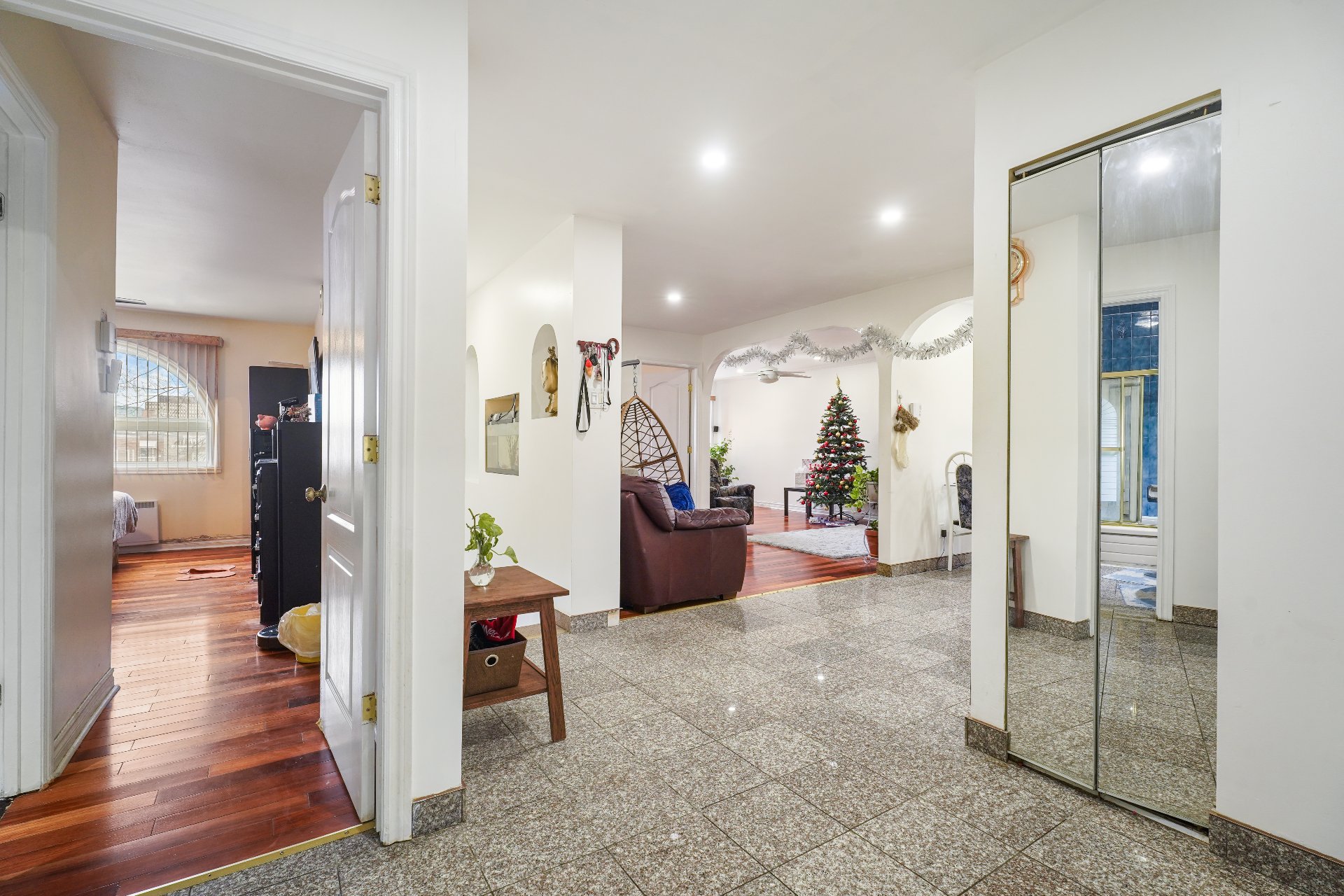
Hallway
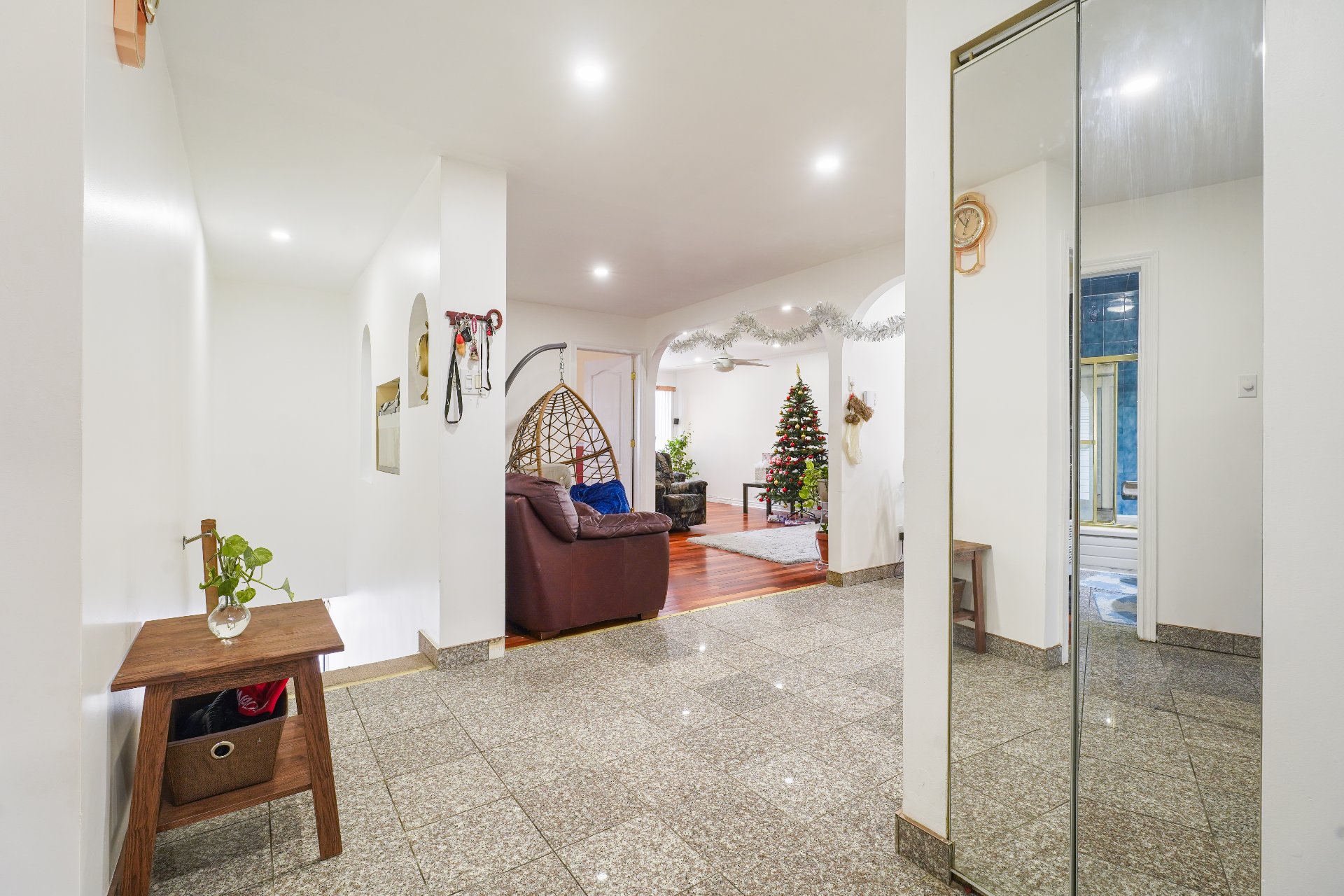
Hallway
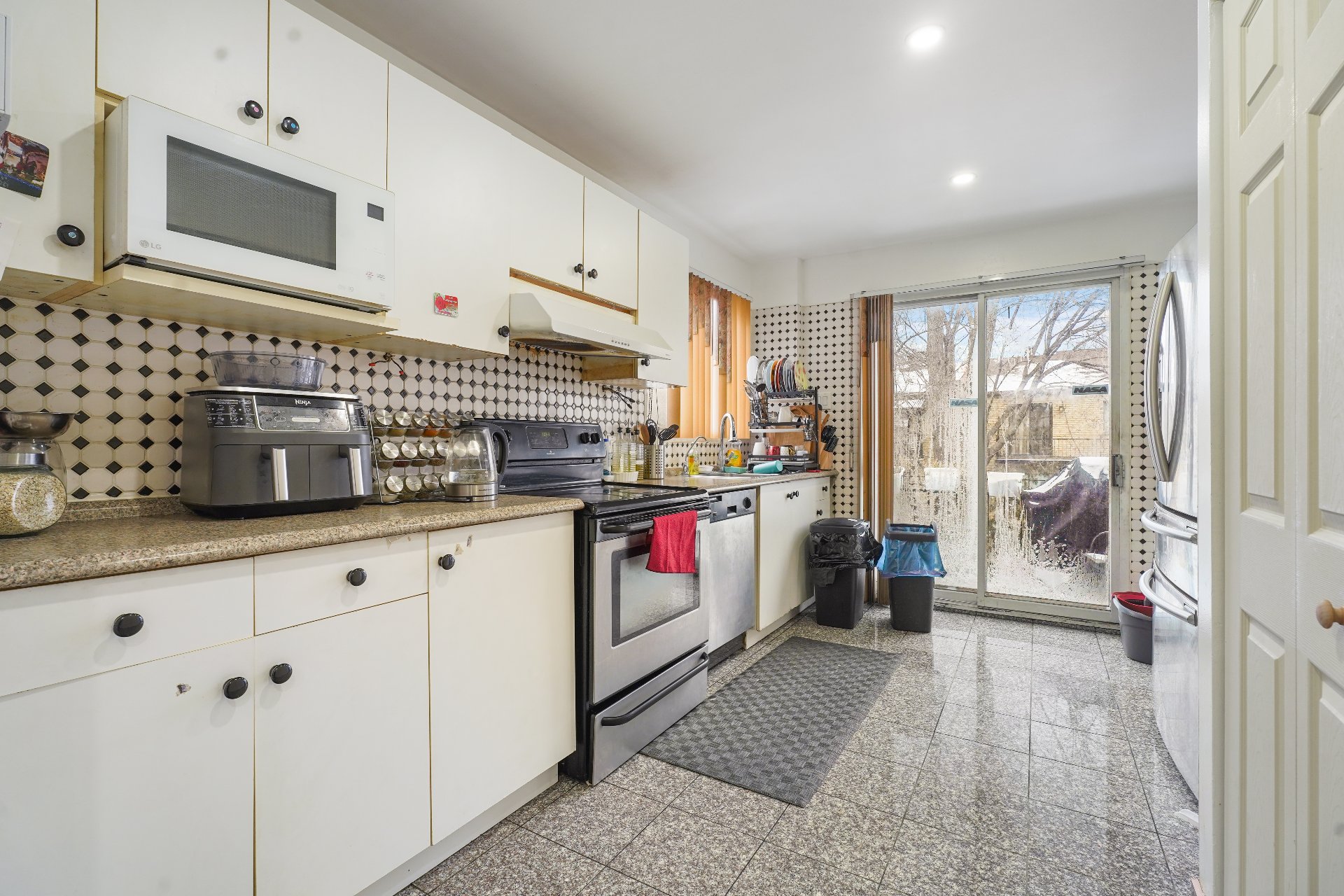
Kitchen
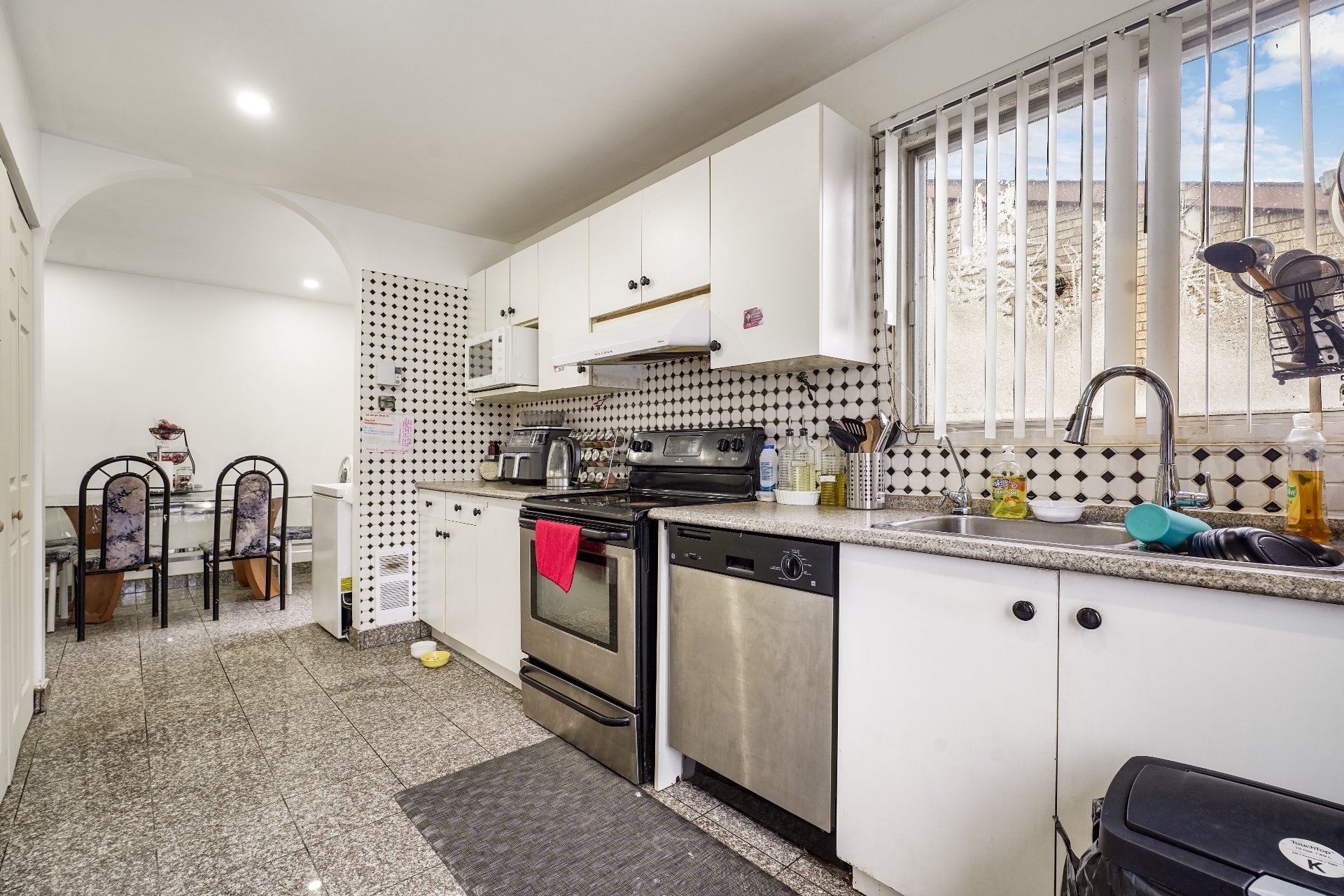
Kitchen
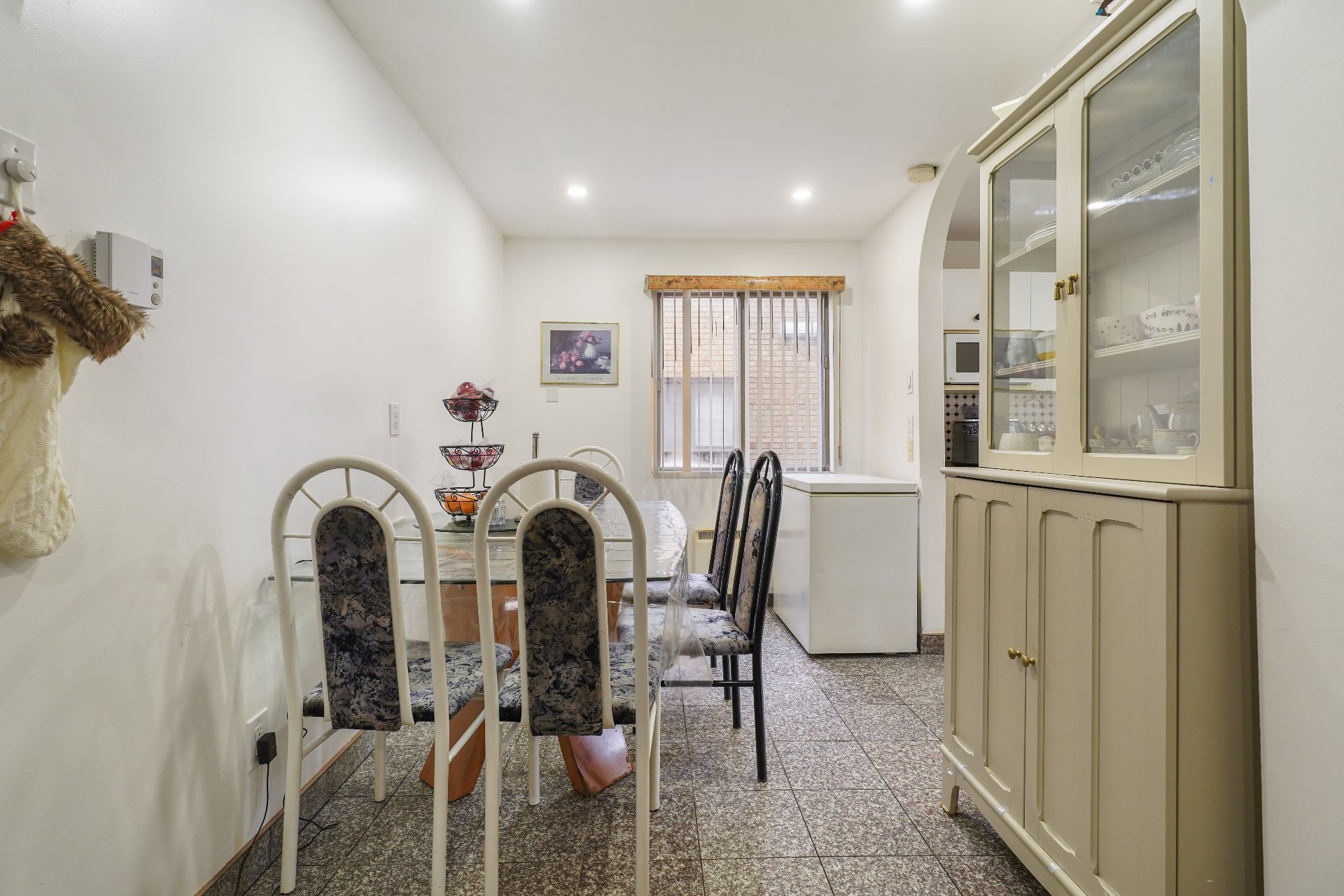
Dining room

Dining room
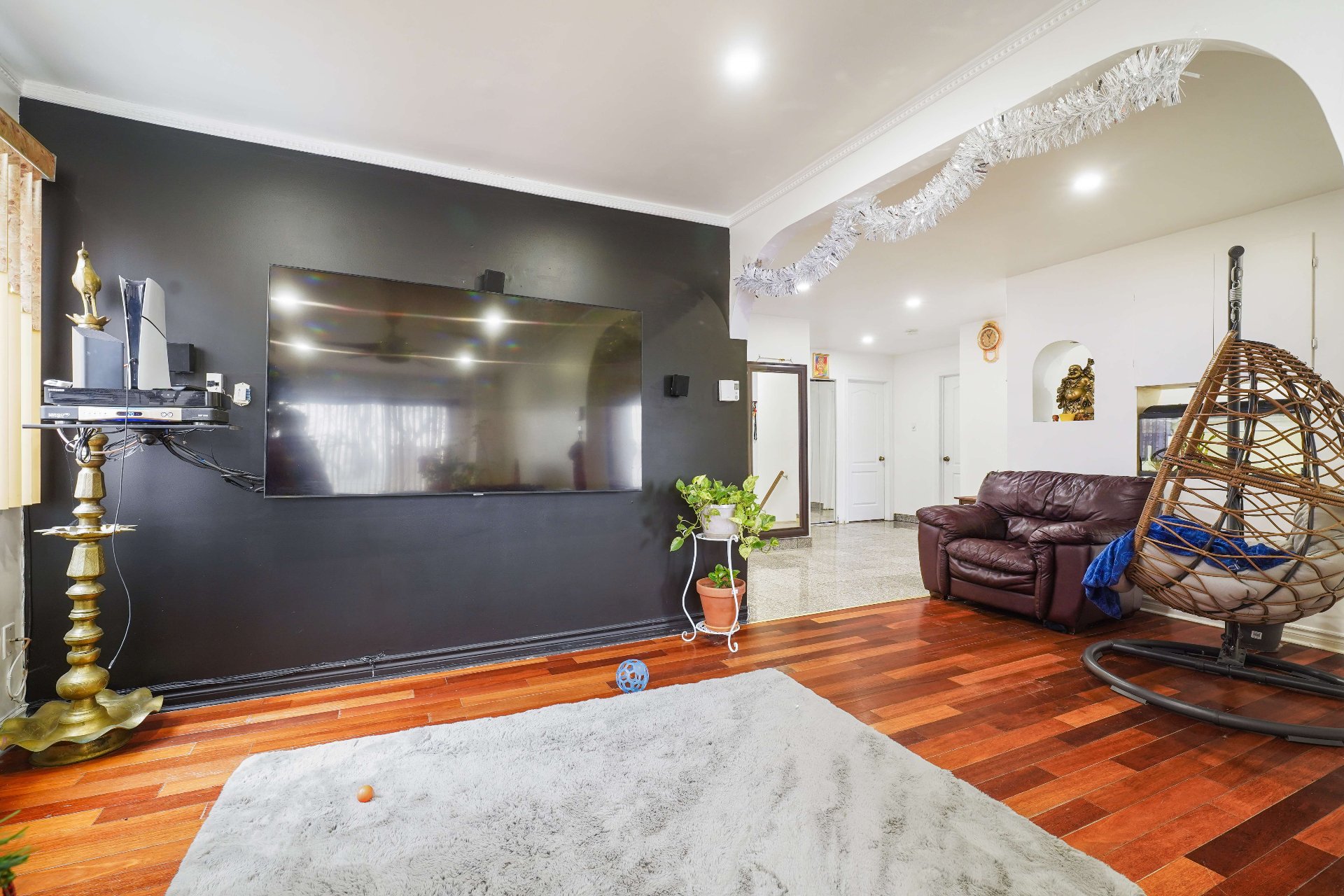
Living room
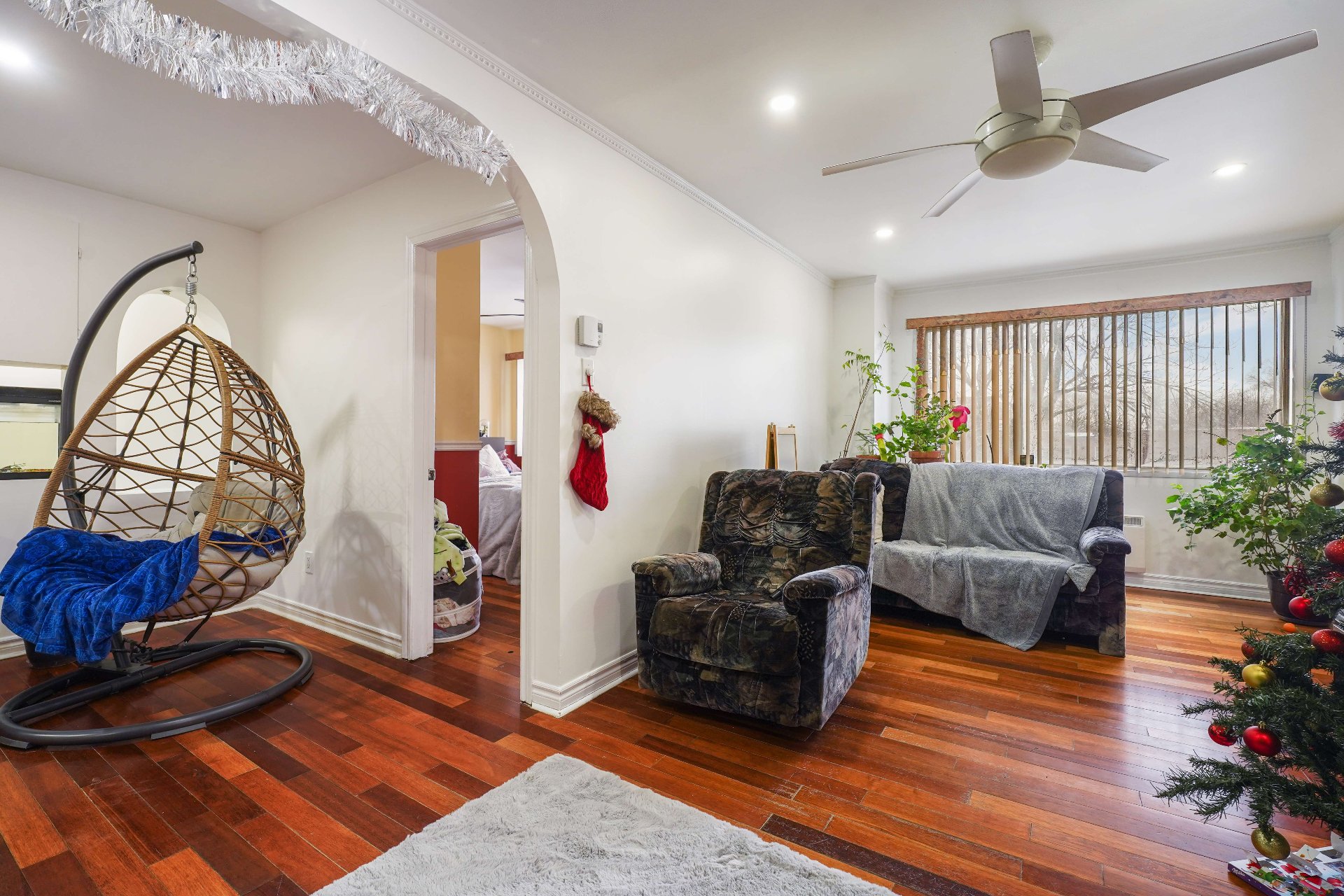
Living room
|
|
Description
Welcome to this spacious 4 bedroom apartment located in the heart of Ahuntsic-Cartierville. Dont miss this opportunity to make this your future home.
The water heater is rented at 32$ a month.
Flexible occupancy.
Flexible occupancy.
Inclusions:
Exclusions : N/A
| BUILDING | |
|---|---|
| Type | Apartment |
| Style | Attached |
| Dimensions | 0x0 |
| Lot Size | 0 |
| EXPENSES | |
|---|---|
| Co-ownership fees | $ 5760 / year |
| Municipal Taxes (2024) | $ 3015 / year |
| School taxes (2024) | $ 373 / year |
|
ROOM DETAILS |
|||
|---|---|---|---|
| Room | Dimensions | Level | Flooring |
| Kitchen | 10.2 x 13.5 P | 3rd Floor | Ceramic tiles |
| Dining room | 7.9 x 10.2 P | 3rd Floor | Ceramic tiles |
| Living room | 21.0 x 10.3 P | 3rd Floor | Wood |
| Primary bedroom | 11.11 x 14.5 P | 3rd Floor | Wood |
| Bathroom | 4.0 x 8.7 P | 3rd Floor | Ceramic tiles |
| Bedroom | 12.2 x 10.2 P | 3rd Floor | Wood |
| Bedroom | 12.1 x 12.1 P | 3rd Floor | Wood |
| Bedroom | 12.7 x 10.6 P | 3rd Floor | Wood |
| Bathroom | 4.10 x 8.6 P | 3rd Floor | Ceramic tiles |
|
CHARACTERISTICS |
|
|---|---|
| Heating system | Electric baseboard units, Electric baseboard units, Electric baseboard units, Electric baseboard units, Electric baseboard units |
| Water supply | Municipality, Municipality, Municipality, Municipality, Municipality |
| Heating energy | Electricity, Electricity, Electricity, Electricity, Electricity |
| Garage | Fitted, Single width, Fitted, Single width, Fitted, Single width, Fitted, Single width, Fitted, Single width |
| Proximity | Highway, Cegep, Golf, Hospital, Park - green area, Elementary school, High school, Public transport, University, Bicycle path, Daycare centre, Highway, Cegep, Golf, Hospital, Park - green area, Elementary school, High school, Public transport, University, Bicycle path, Daycare centre, Highway, Cegep, Golf, Hospital, Park - green area, Elementary school, High school, Public transport, University, Bicycle path, Daycare centre, Highway, Cegep, Golf, Hospital, Park - green area, Elementary school, High school, Public transport, University, Bicycle path, Daycare centre, Highway, Cegep, Golf, Hospital, Park - green area, Elementary school, High school, Public transport, University, Bicycle path, Daycare centre |
| Sewage system | Municipal sewer, Municipal sewer, Municipal sewer, Municipal sewer, Municipal sewer |
| Zoning | Residential, Residential, Residential, Residential, Residential |
| Driveway | Asphalt, Asphalt, Asphalt, Asphalt, Asphalt |