875 Rue Deguire, Montréal (Saint-Laurent), QC H4L1L5 $649,000
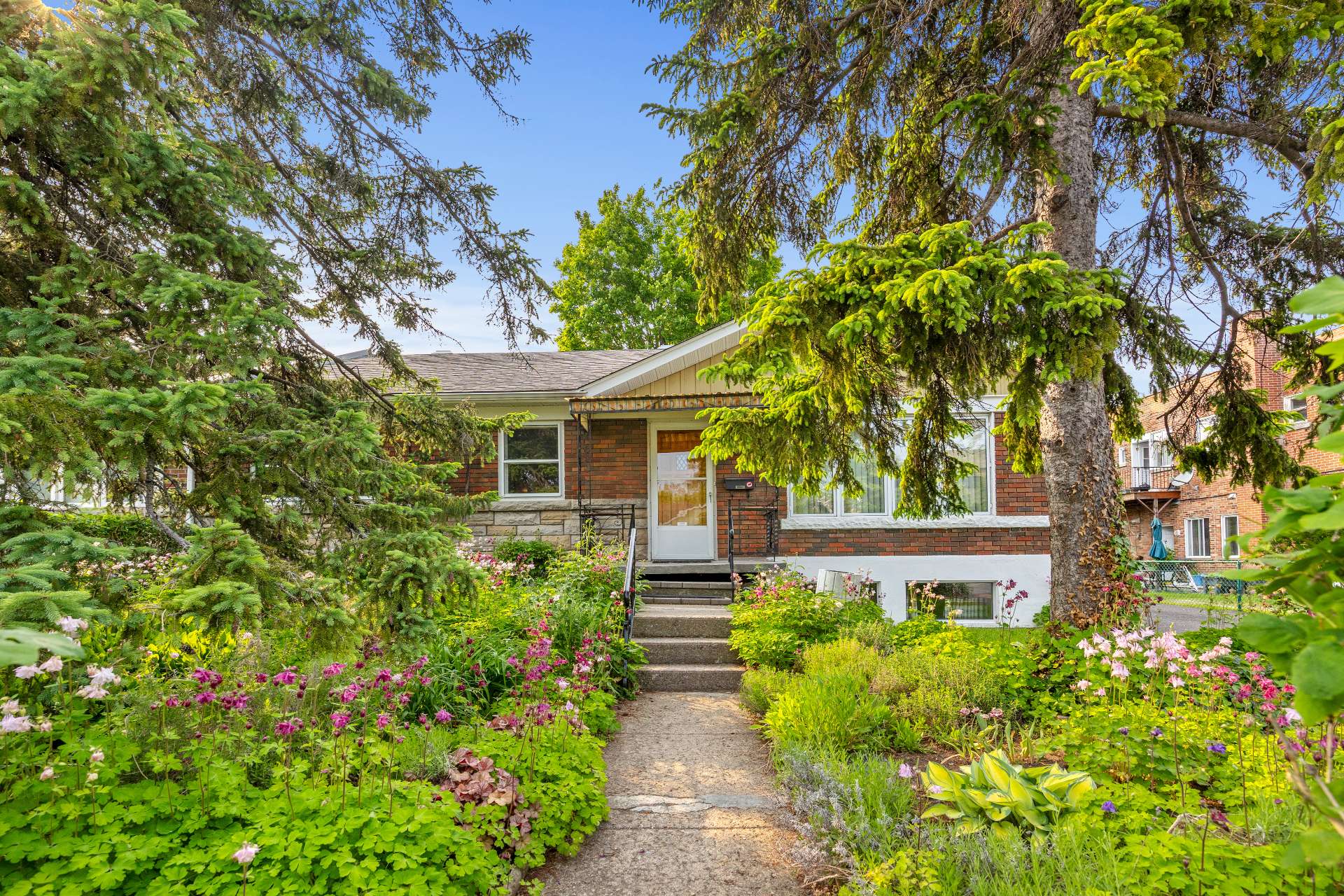
Frontage
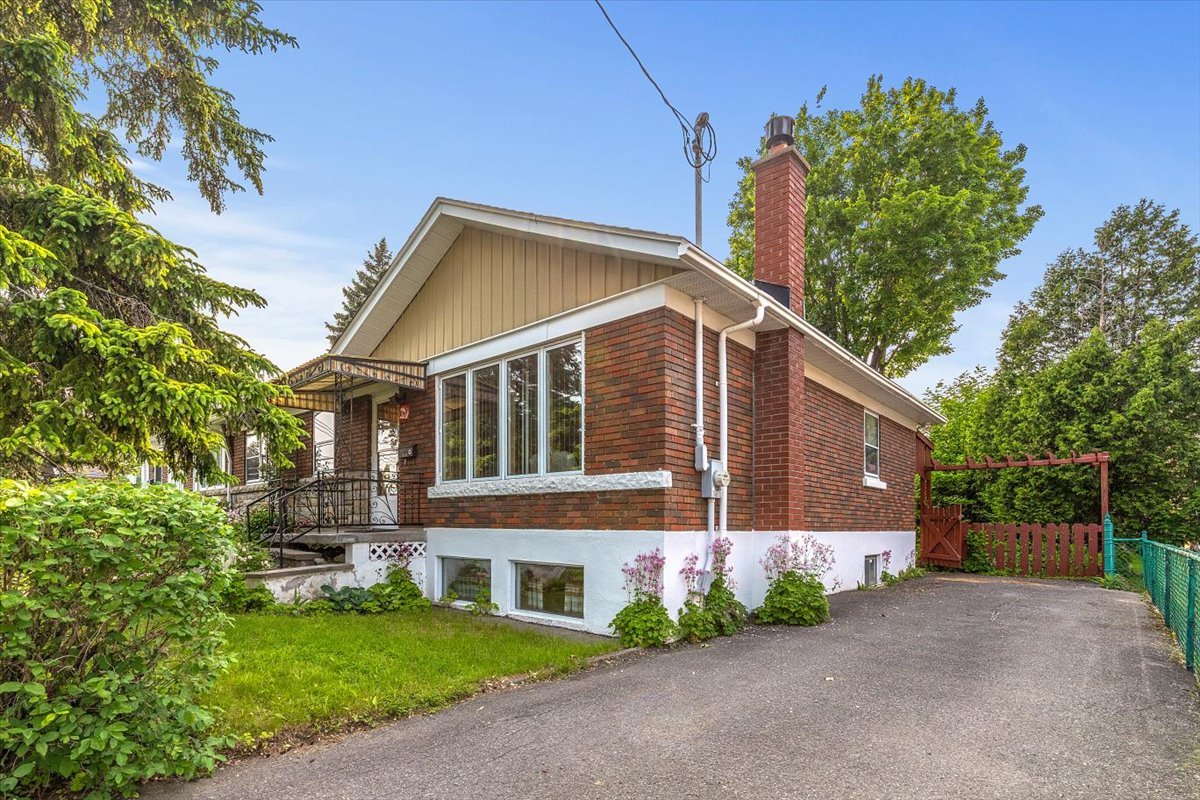
Frontage
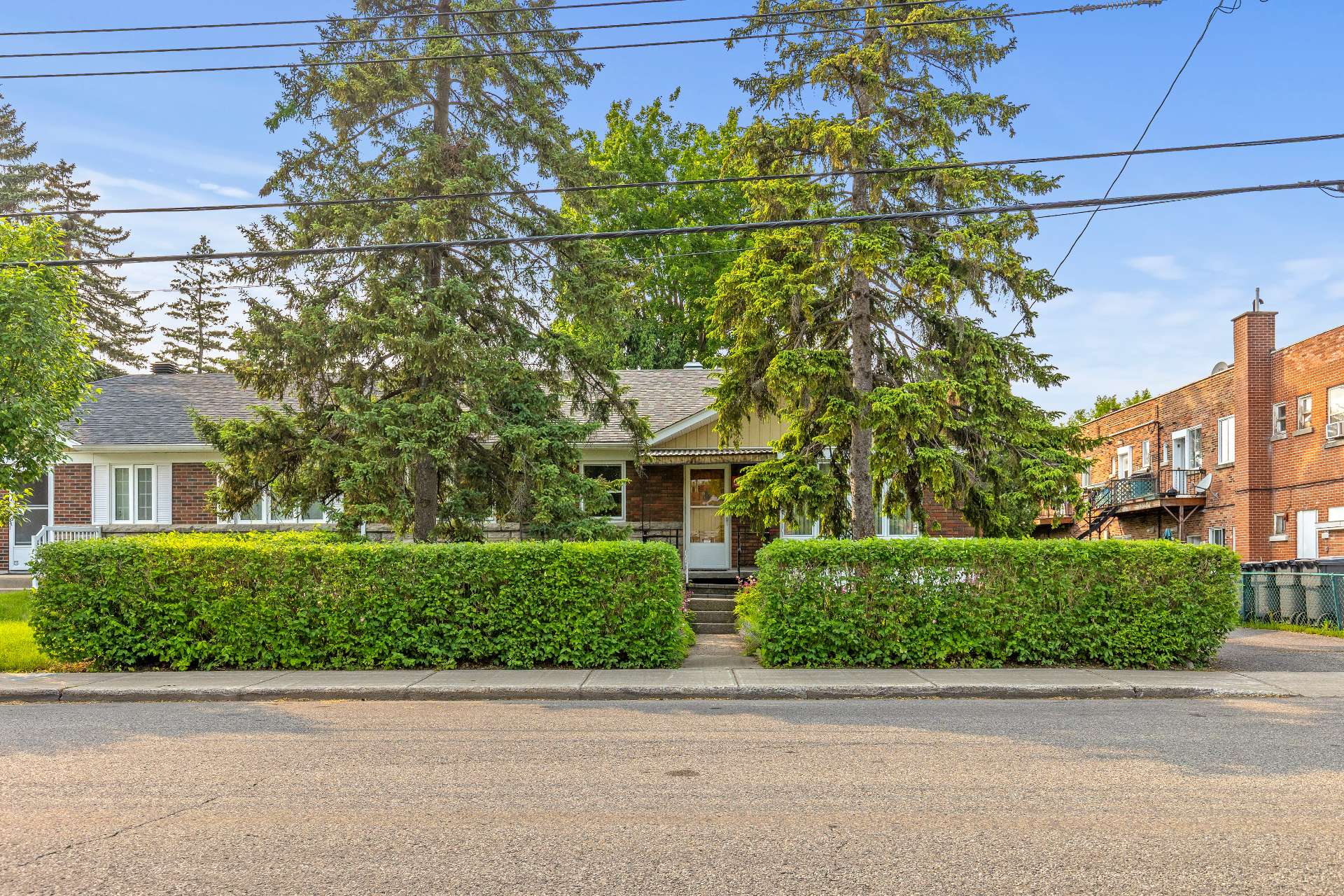
Frontage
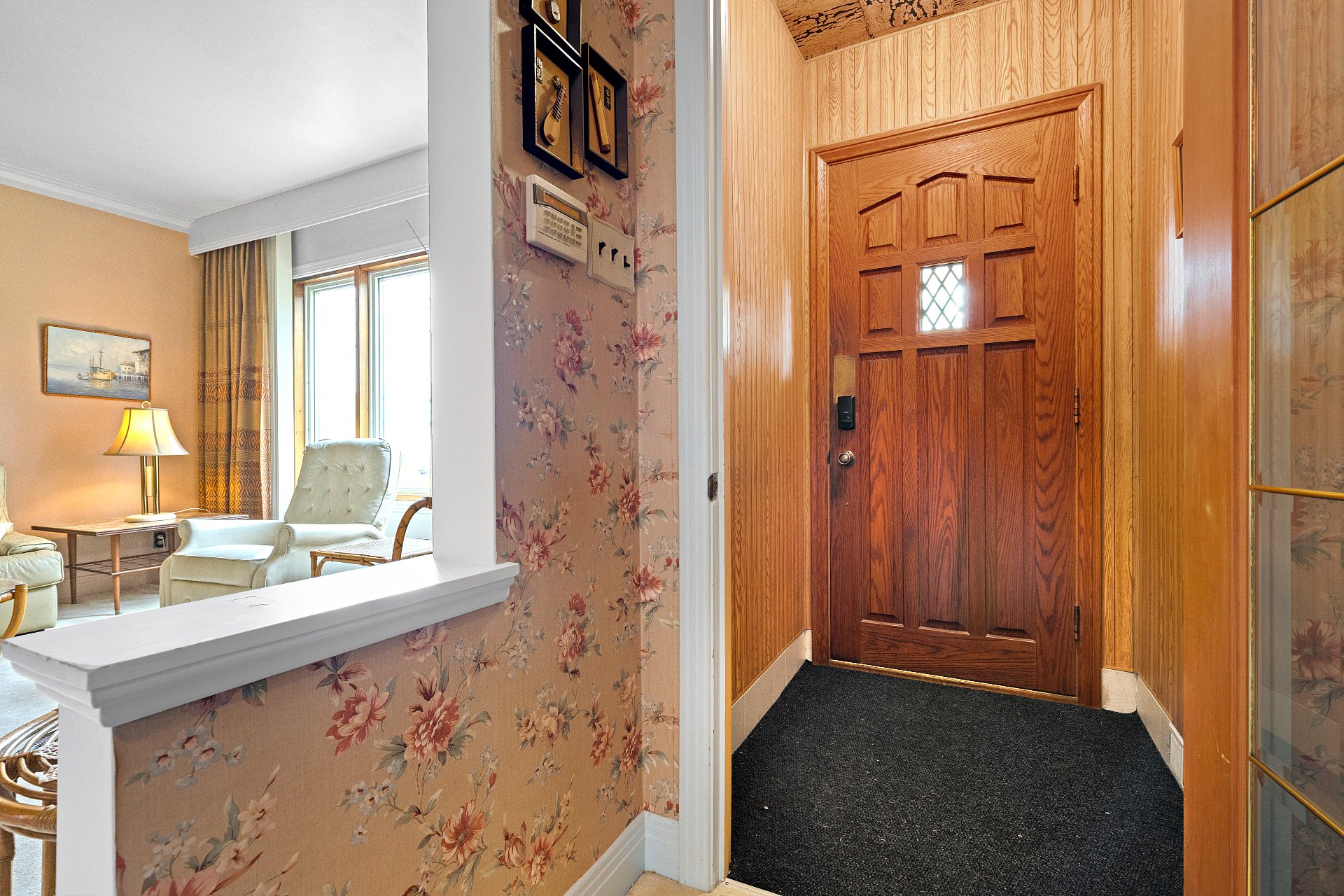
Hallway
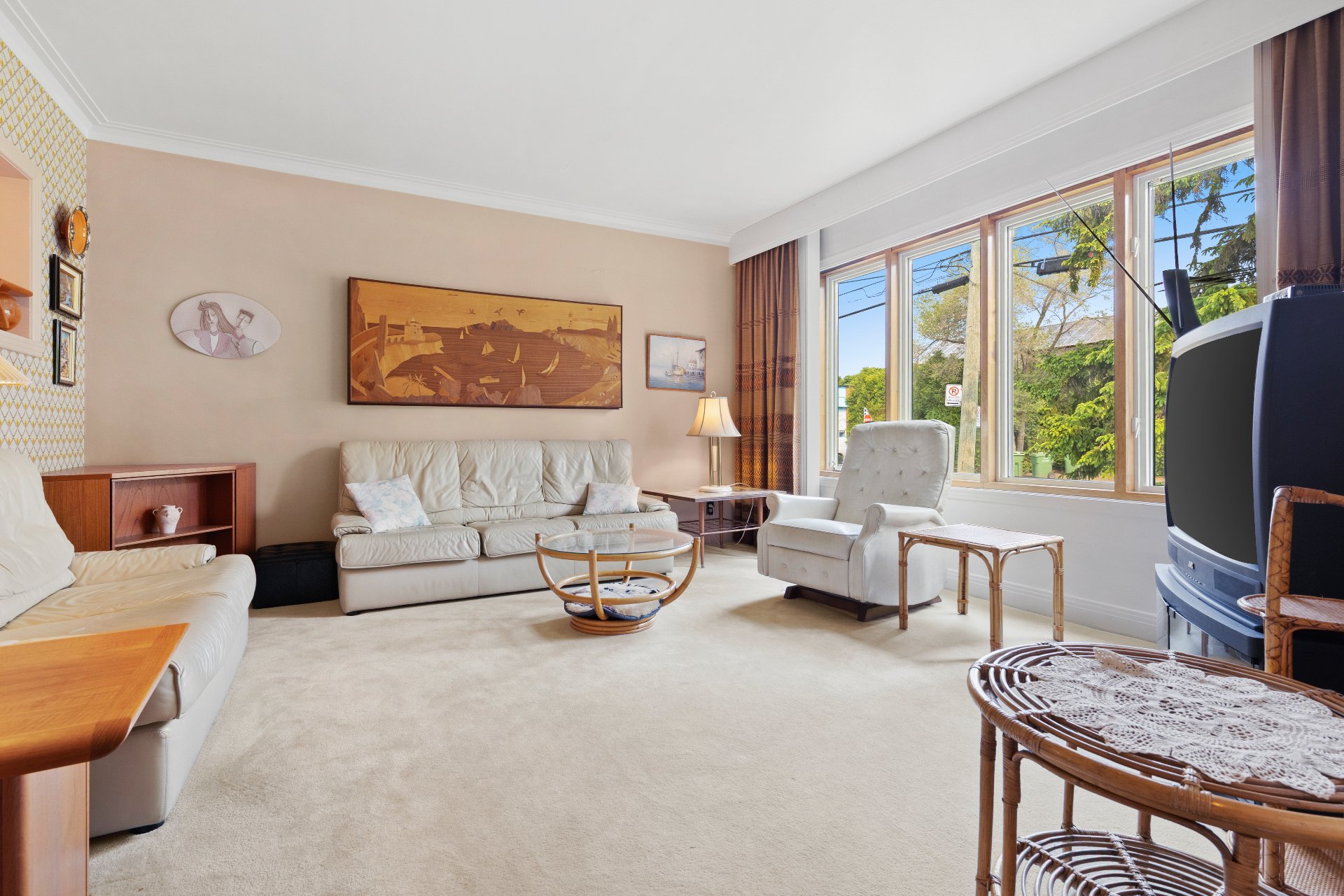
Living room
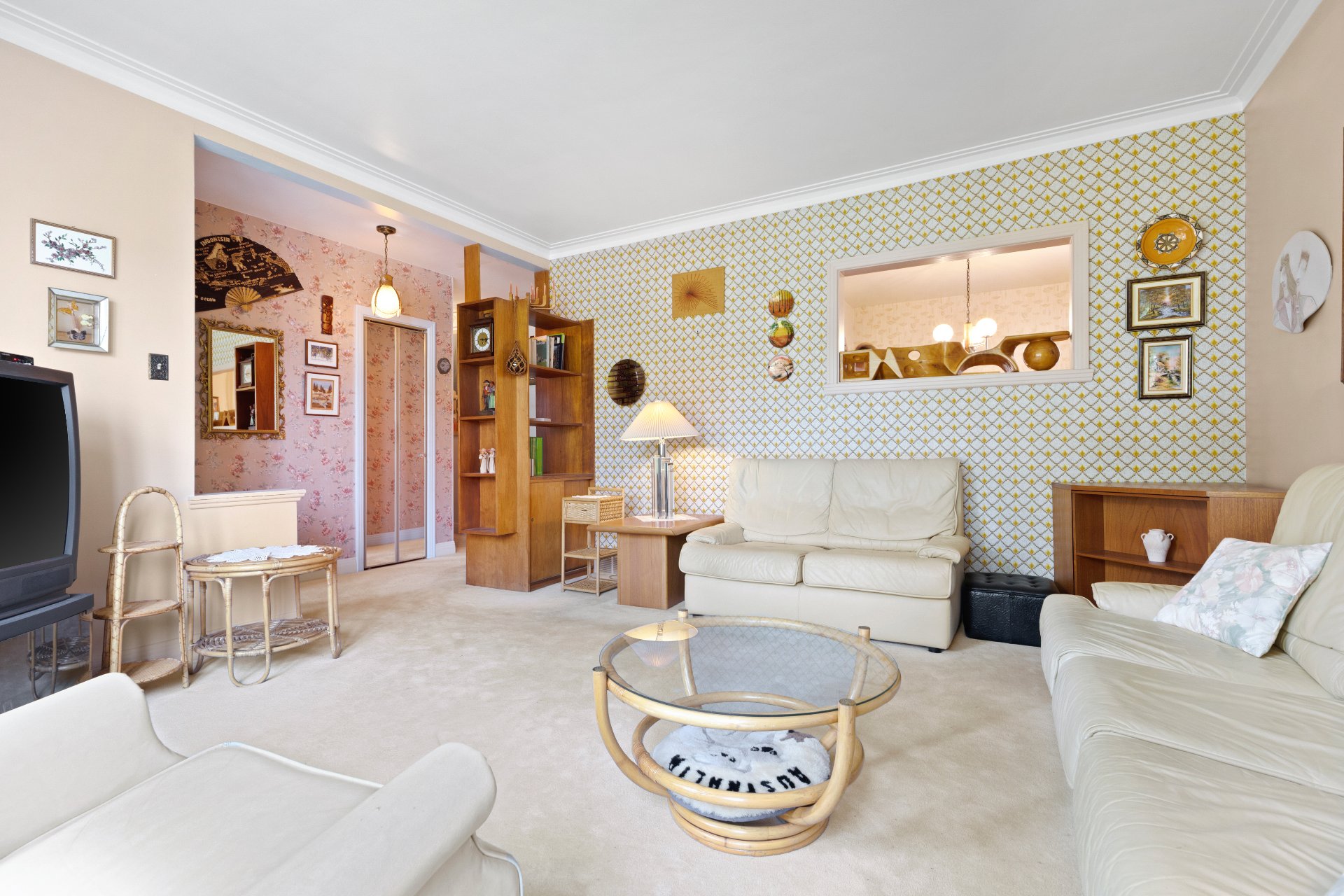
Living room
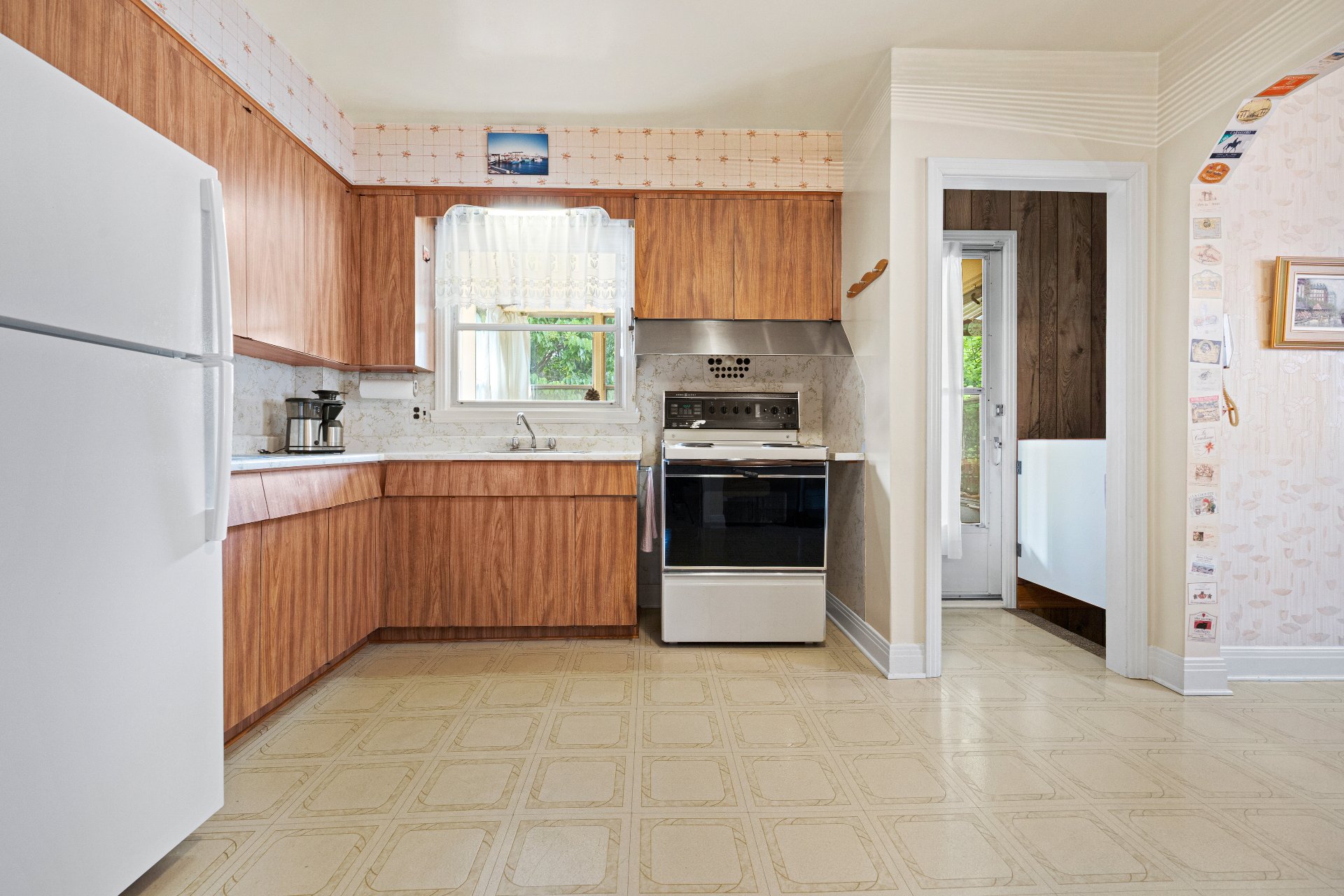
Kitchen
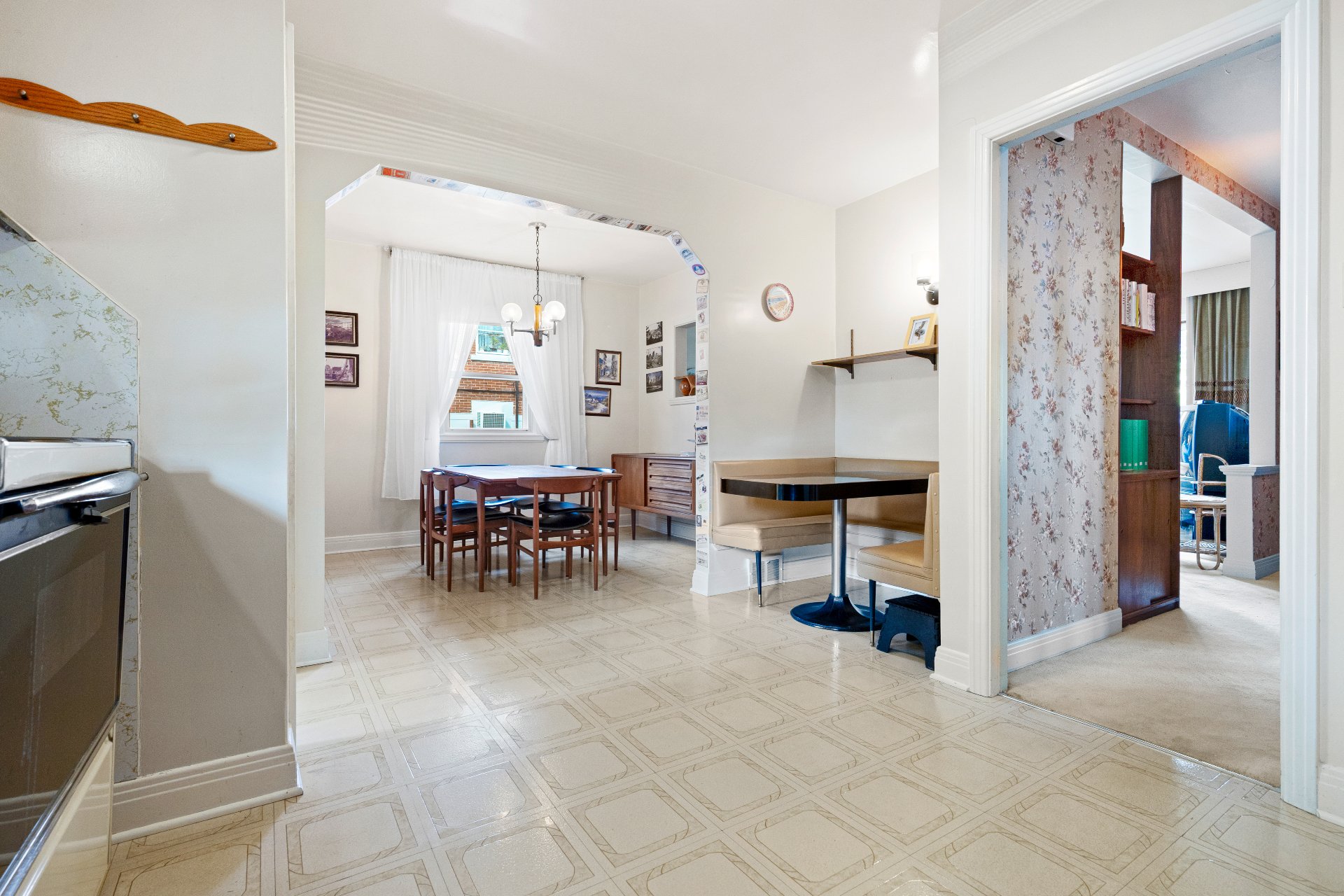
Dining room
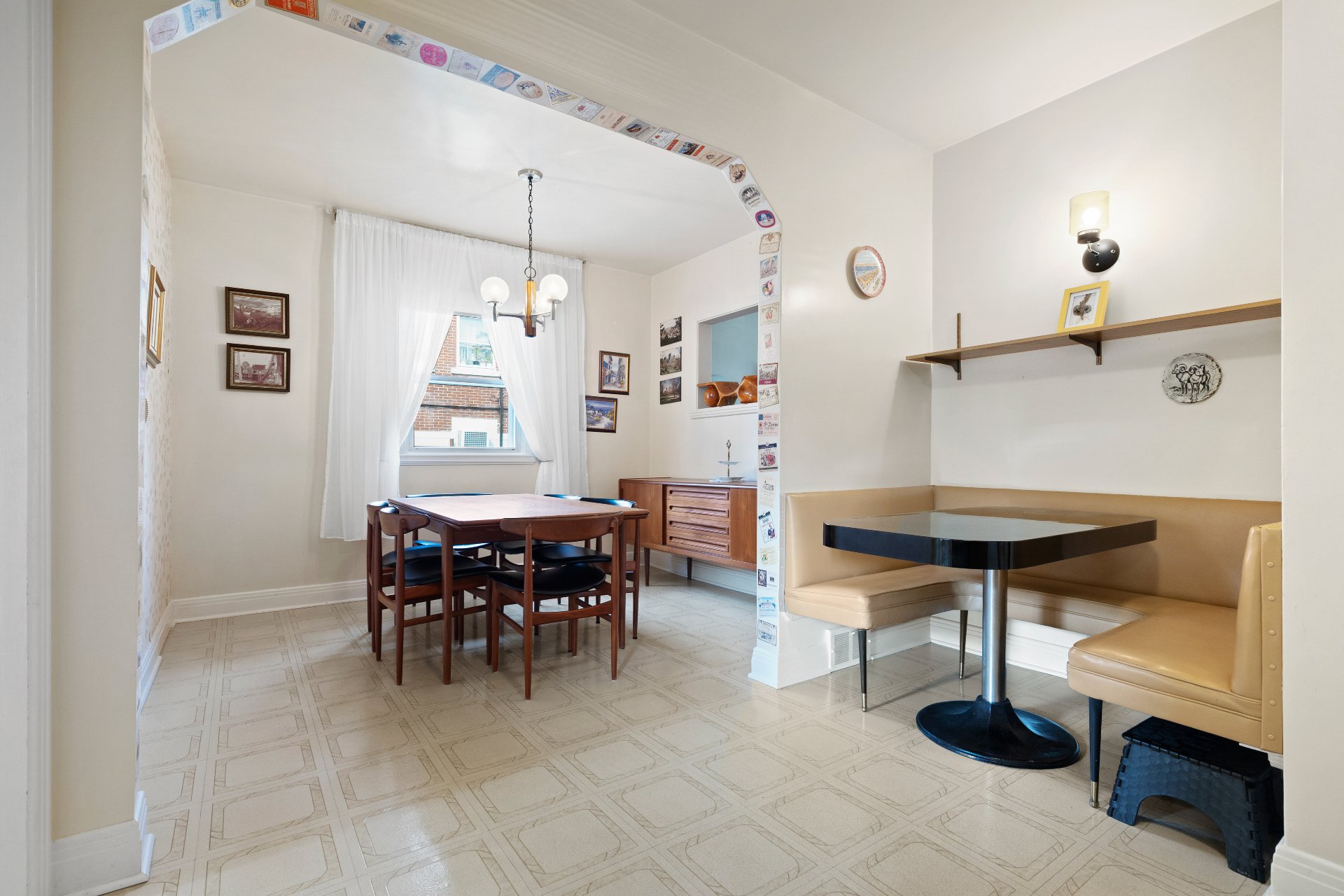
Dining room
|
|
OPEN HOUSE
Sunday, 8 June, 2025 | 14:00 - 15:00
Description
Charming home in the same family since 1962! Located in a highly sought-after area and is a great opportunity for a first-time buyer, it offers 3 bedrooms upstairs and a bathroom as well as a spacious open-concept kitchen. The partially finished basement offers the new buyer flexibility to customize it to their liking. Close to the Cote-Vertu metro station, between Montpellier and Du Ruisseau train stations, highways 15 and 40, Cégeps Vanier and Saint-Laurent, this property with great potential presents you with an opportunity to remodel it to your liking.
Inclusions: curtains, blinds, draperies and lighting fixtures
Exclusions : N/A
| BUILDING | |
|---|---|
| Type | Bungalow |
| Style | Semi-detached |
| Dimensions | 0x0 |
| Lot Size | 394.5 MC |
| EXPENSES | |
|---|---|
| Municipal Taxes (2025) | $ 3515 / year |
| School taxes (2024) | $ 411 / year |
|
ROOM DETAILS |
|||
|---|---|---|---|
| Room | Dimensions | Level | Flooring |
| Living room | 18.3 x 14.4 P | Ground Floor | |
| Kitchen | 13.2 x 14.4 P | Ground Floor | |
| Dining room | 8.7 x 11.0 P | Ground Floor | |
| Bathroom | 5.1 x 7.3 P | Ground Floor | |
| Bedroom | 10.2 x 14.4 P | Ground Floor | |
| Bedroom | 8.11 x 14.4 P | Ground Floor | |
| Bedroom | 10.2 x 10.6 P | Ground Floor | |
| Playroom | 15.3 x 28.11 P | Basement | |
| Bathroom | 4.9 x 4.6 P | Basement | |
| Bedroom | 12.3 x 11.1 P | Basement | |
| Family room | 17.3 x 14.8 P | Basement | |
| Workshop | 10.2 x 14.0 P | Basement | |
|
CHARACTERISTICS |
|
|---|---|
| Basement | 6 feet and over, Partially finished |
| Proximity | Bicycle path, Cegep, Daycare centre, Elementary school, High school, Highway, Hospital, Park - green area, Public transport, Réseau Express Métropolitain (REM), University |
| Landscaping | Fenced |
| Sewage system | Municipal sewer |
| Water supply | Municipality |
| Parking | Outdoor |
| Zoning | Residential |