800 Rue Muir, Montréal (Saint-Laurent), QC H4L5N5 $549,000
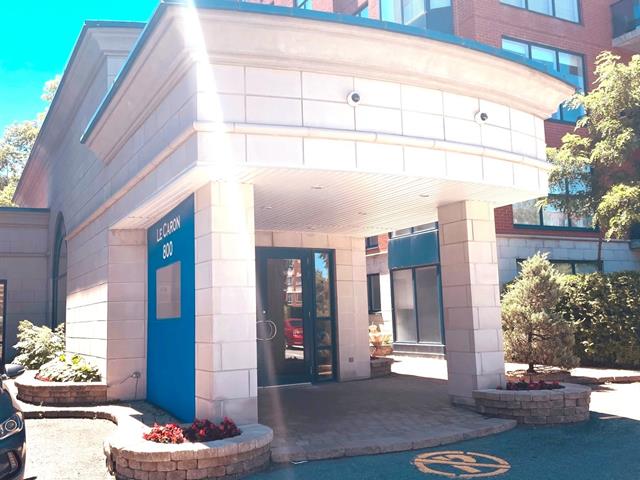
Exterior
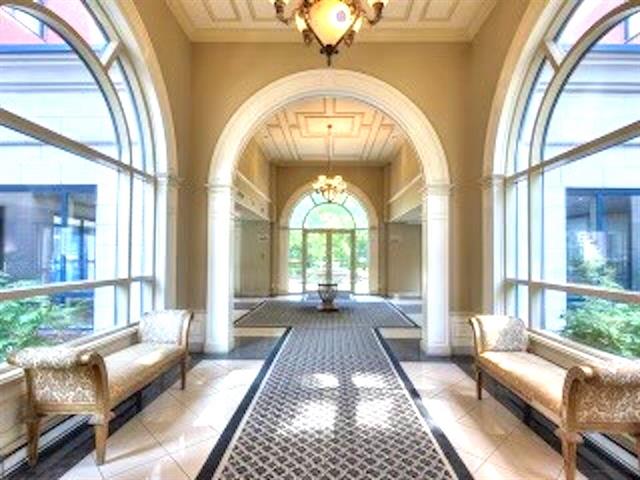
Hallway
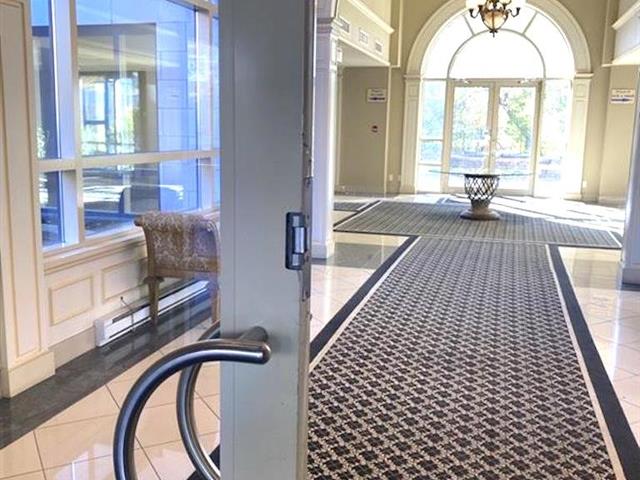
Exterior entrance
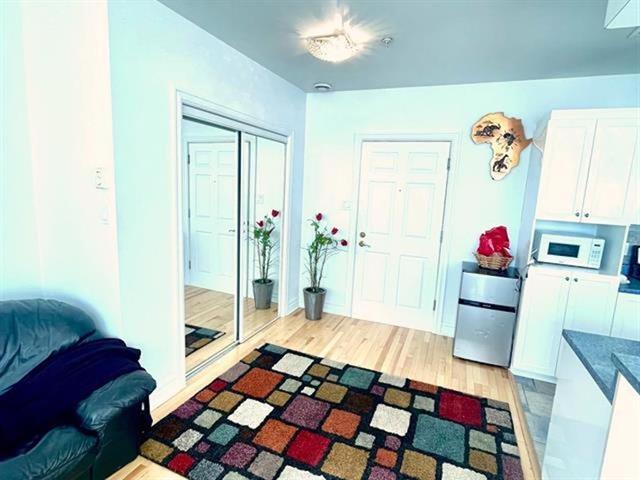
Hallway
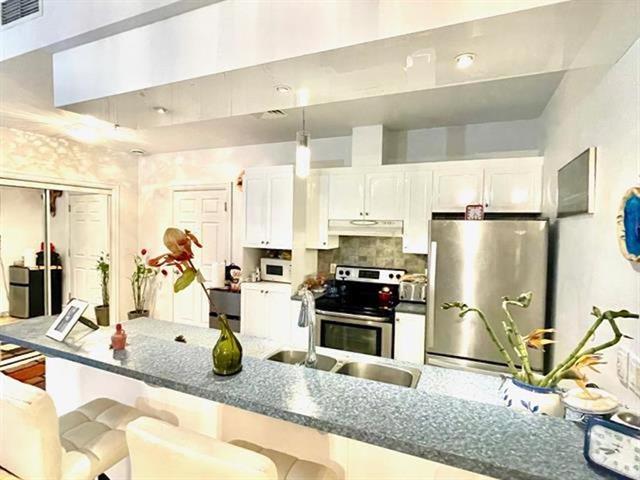
Kitchen
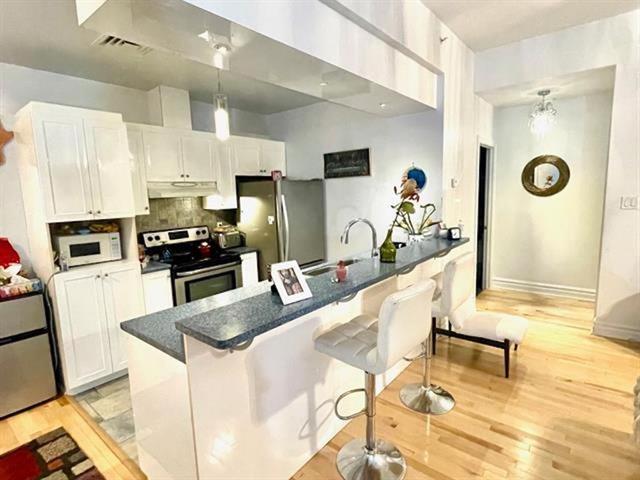
Kitchen
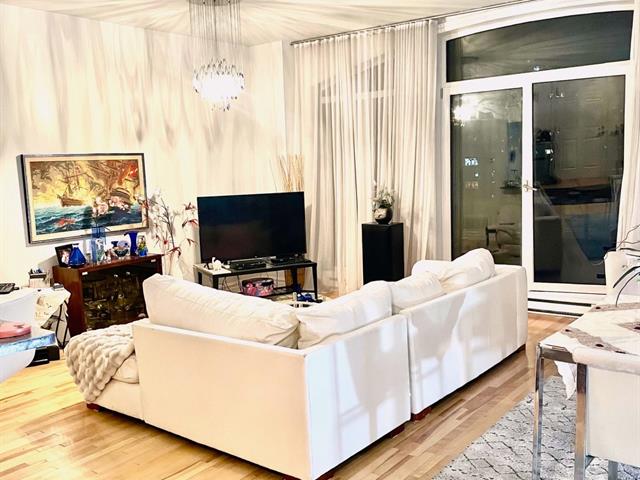
Living room
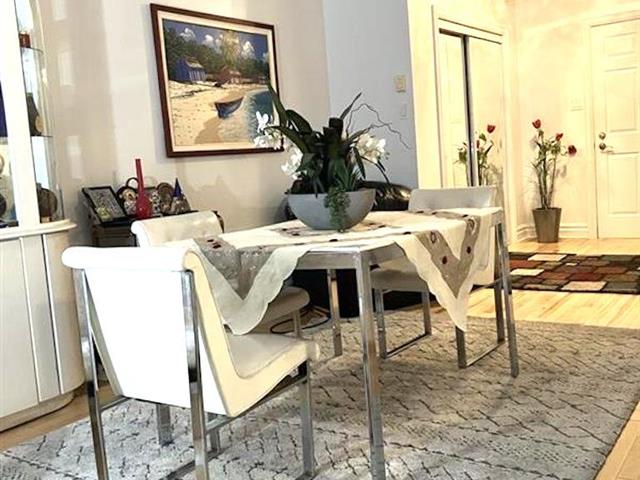
Dining room
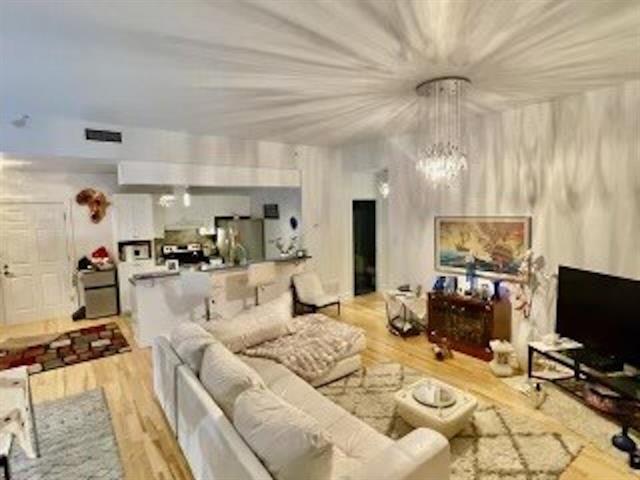
Living room
|
|
Description
Welcome to "le Caron" a sunfilled 31/2 CONDO with wide windows offering 9+' ceilings, living quarters overlooking a beautiful garden & park grounds providing a serene view* ORIGINAL OWNER* Scalia construction*top floor in a sound proof/secure building with amenitiesto enjoy the sauna, gym and indoor pool* walking distance to train, shopping center, highways, medical, CEGEP etc *PLEASURE TO show
Inclusions:
Exclusions : N/A
| BUILDING | |
|---|---|
| Type | Apartment |
| Style | Detached |
| Dimensions | 0x0 |
| Lot Size | 0 |
| EXPENSES | |
|---|---|
| Co-ownership fees | $ 4308 / year |
| Municipal Taxes (2024) | $ 2600 / year |
| School taxes (2024) | $ 316 / year |
|
ROOM DETAILS |
|||
|---|---|---|---|
| Room | Dimensions | Level | Flooring |
| Living room | 12 x 18 P | AU | Wood |
| Dining room | 10 x 18 P | AU | Wood |
| Kitchen | 9 x 7.6 P | AU | Ceramic tiles |
| Primary bedroom | 11 x 14 P | AU | Wood |
| Bathroom | 11 x 7 P | AU | Ceramic tiles |
| Veranda | 20 x 6 P | AU | Concrete |
|
CHARACTERISTICS |
|
|---|---|
| Cupboard | Laminated |
| Heating system | Air circulation |
| Water supply | Municipality |
| Heating energy | Electricity |
| Garage | Heated |
| Pool | Heated |
| Proximity | Highway, Park - green area, Public transport, Daycare centre |
| Available services | Fire detector |
| Parking | Garage |
| Sewage system | Municipal sewer |
| View | Other |
| Zoning | Residential |
| Equipment available | Central air conditioning |
| Driveway | Asphalt |
| Cadastre - Parking (included in the price) | Garage |
| Restrictions/Permissions | Pets allowed with conditions |