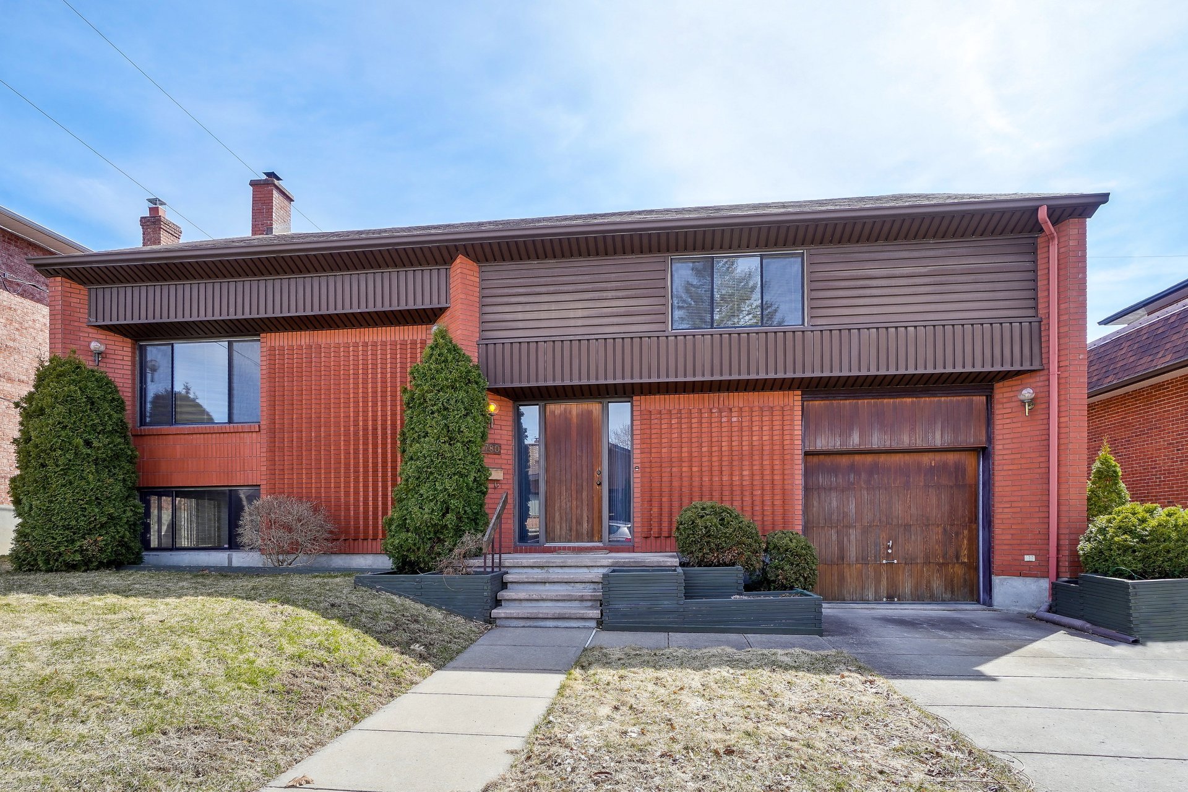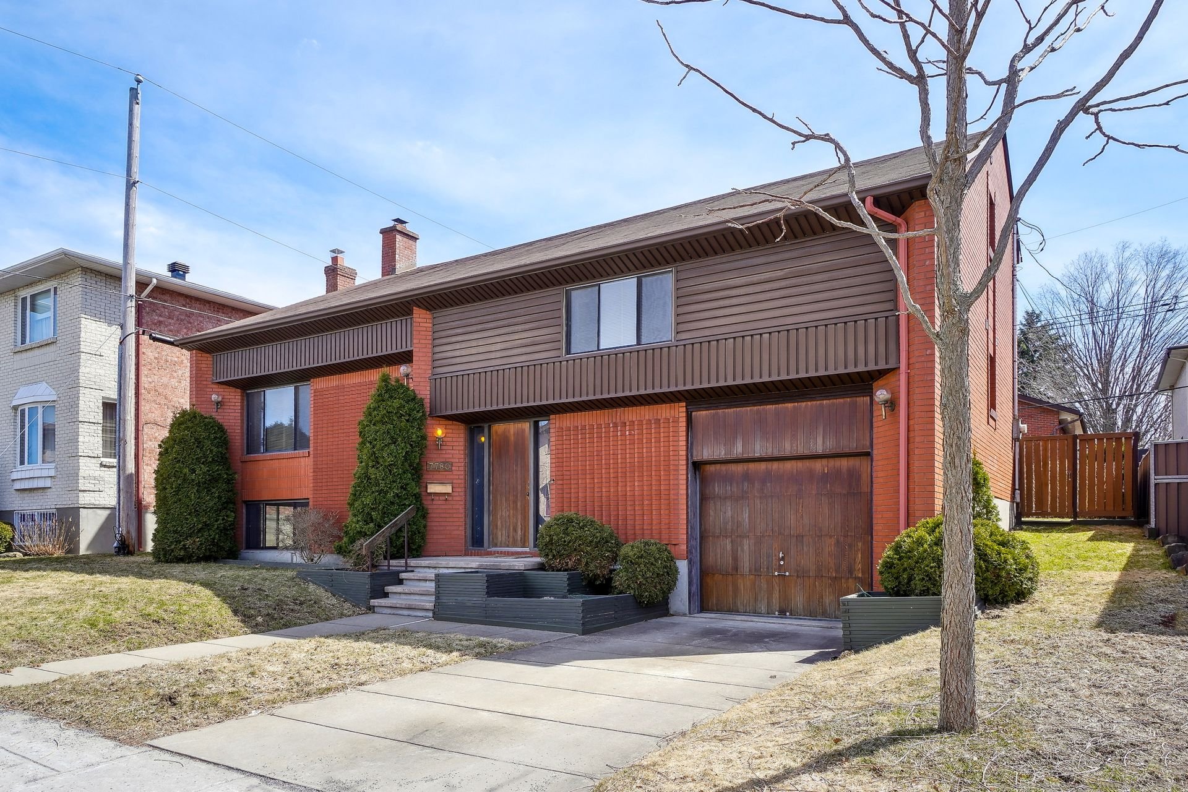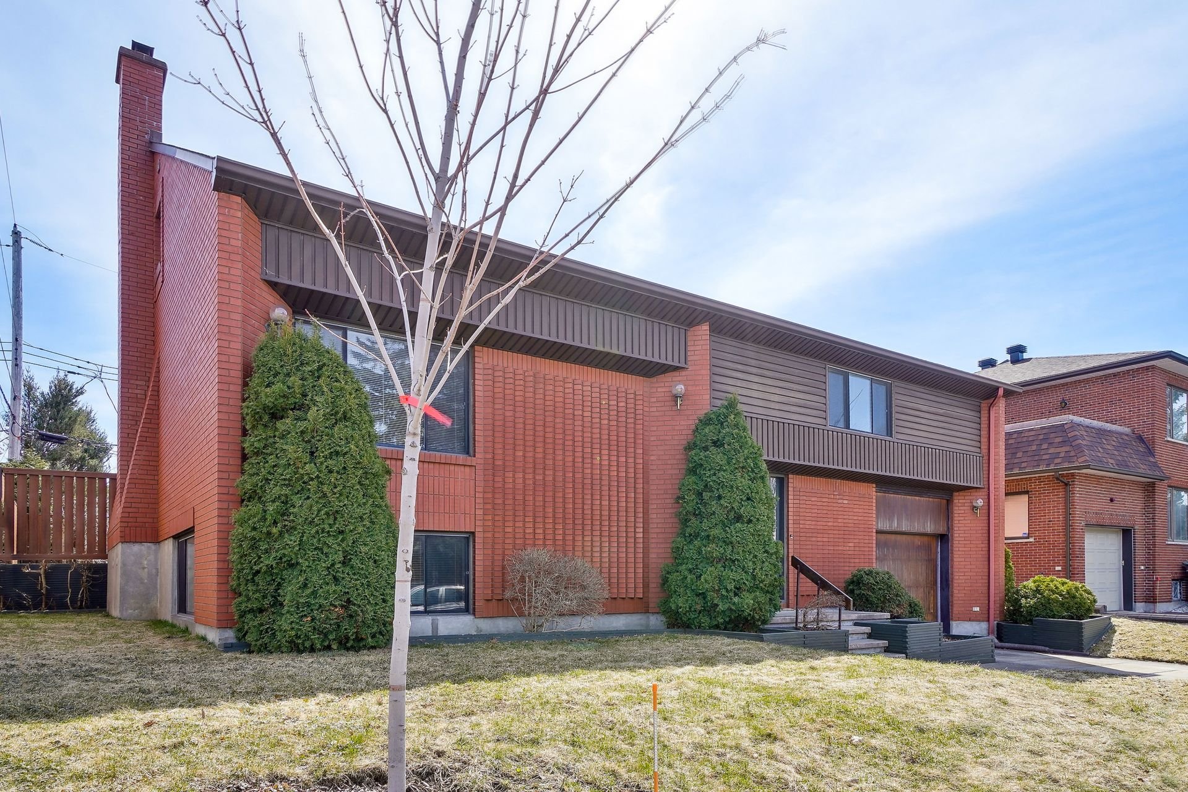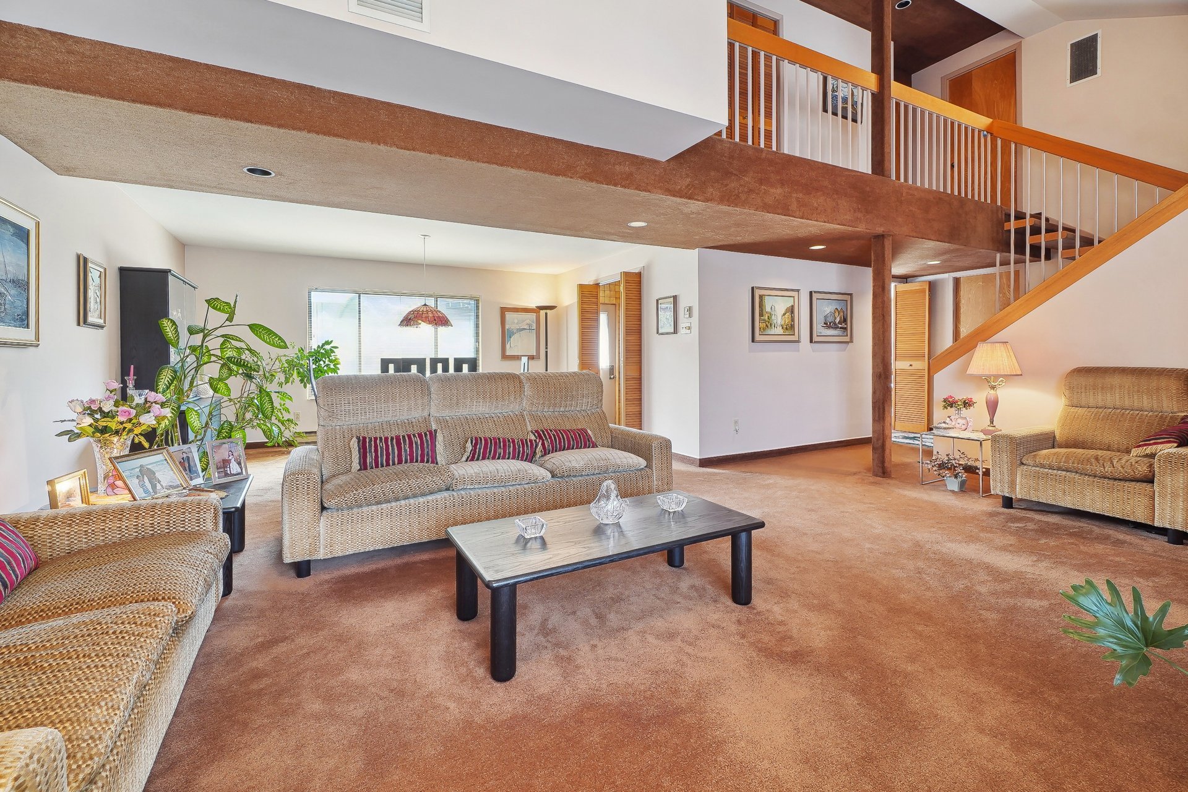7780 Av. Philippe Rottot, Montréal (Ahuntsic-Cartierville), QC H4K2E9 $1,149,000

Frontage

Frontage

Frontage

Living room

Living room

Living room

Dining room

Dining room

Kitchen
|
|
Description
Very well maintained Property on a quiet street of Prestigious area " Bois de Saraguay" high quality Architectural Construction with a classic brick facade. Property featuring (3+1) bedrooms(2+2) bathrooms, beautiful family room, finished basement with lots of lighting and a large backyard. Original owners. Book your visit !
Inclusions: Appliances (stove, fridge, (dishwasher non-functional) freezer in the basement.
Exclusions : Light fixture in the dining room (pink one)
| BUILDING | |
|---|---|
| Type | Split-level |
| Style | Detached |
| Dimensions | 0x0 |
| Lot Size | 445.9 MC |
| EXPENSES | |
|---|---|
| Municipal Taxes (2024) | $ 5147 / year |
| School taxes (2024) | $ 625 / year |
|
ROOM DETAILS |
|||
|---|---|---|---|
| Room | Dimensions | Level | Flooring |
| Hallway | 9.4 x 5.9 P | Ground Floor | Ceramic tiles |
| Living room | 14.6 x 20.11 P | Ground Floor | Carpet |
| Dining room | 14.9 x 10.10 P | Ground Floor | Carpet |
| Kitchen | 17.7 x 9.0 P | Ground Floor | Ceramic tiles |
| Dinette | 9.0 x 11.0 P | Ground Floor | Ceramic tiles |
| Washroom | 5.6 x 4.8 P | Ground Floor | Ceramic tiles |
| Family room | 12.4 x 16.11 P | 2nd Floor | Carpet |
| Primary bedroom | 11.6 x 15.7 P | 3rd Floor | Carpet |
| Bathroom | 5.2 x 5.9 P | 3rd Floor | Ceramic tiles |
| Bedroom | 13.9 x 9.8 P | 3rd Floor | Carpet |
| Bedroom | 13.9 x 9.4 P | 3rd Floor | Carpet |
| Bathroom | 10.4 x 5.5 P | 3rd Floor | Ceramic tiles |
| Family room | 24.6 x 19.3 P | Basement | Carpet |
| Bedroom | 9.6 x 11.0 P | Basement | Carpet |
| Washroom | 5.5 x 4.10 P | Basement | Ceramic tiles |
|
CHARACTERISTICS |
|
|---|---|
| Landscaping | Fenced, Landscape, Fenced, Landscape, Fenced, Landscape, Fenced, Landscape, Fenced, Landscape |
| Water supply | Municipality, Municipality, Municipality, Municipality, Municipality |
| Windows | Aluminum, Aluminum, Aluminum, Aluminum, Aluminum |
| Foundation | Poured concrete, Poured concrete, Poured concrete, Poured concrete, Poured concrete |
| Hearth stove | Wood fireplace, Wood fireplace, Wood fireplace, Wood fireplace, Wood fireplace |
| Garage | Attached, Heated, Fitted, Single width, Attached, Heated, Fitted, Single width, Attached, Heated, Fitted, Single width, Attached, Heated, Fitted, Single width, Attached, Heated, Fitted, Single width |
| Siding | Brick, Brick, Brick, Brick, Brick |
| Proximity | Highway, Hospital, Park - green area, Elementary school, High school, Public transport, Bicycle path, Daycare centre, Highway, Hospital, Park - green area, Elementary school, High school, Public transport, Bicycle path, Daycare centre, Highway, Hospital, Park - green area, Elementary school, High school, Public transport, Bicycle path, Daycare centre, Highway, Hospital, Park - green area, Elementary school, High school, Public transport, Bicycle path, Daycare centre, Highway, Hospital, Park - green area, Elementary school, High school, Public transport, Bicycle path, Daycare centre |
| Basement | 6 feet and over, Finished basement, 6 feet and over, Finished basement, 6 feet and over, Finished basement, 6 feet and over, Finished basement, 6 feet and over, Finished basement |
| Parking | Outdoor, Garage, Outdoor, Garage, Outdoor, Garage, Outdoor, Garage, Outdoor, Garage |
| Sewage system | Municipal sewer, Municipal sewer, Municipal sewer, Municipal sewer, Municipal sewer |
| Roofing | Asphalt shingles, Asphalt shingles, Asphalt shingles, Asphalt shingles, Asphalt shingles |
| Zoning | Residential, Residential, Residential, Residential, Residential |
| Driveway | Concrete, Concrete, Concrete, Concrete, Concrete |