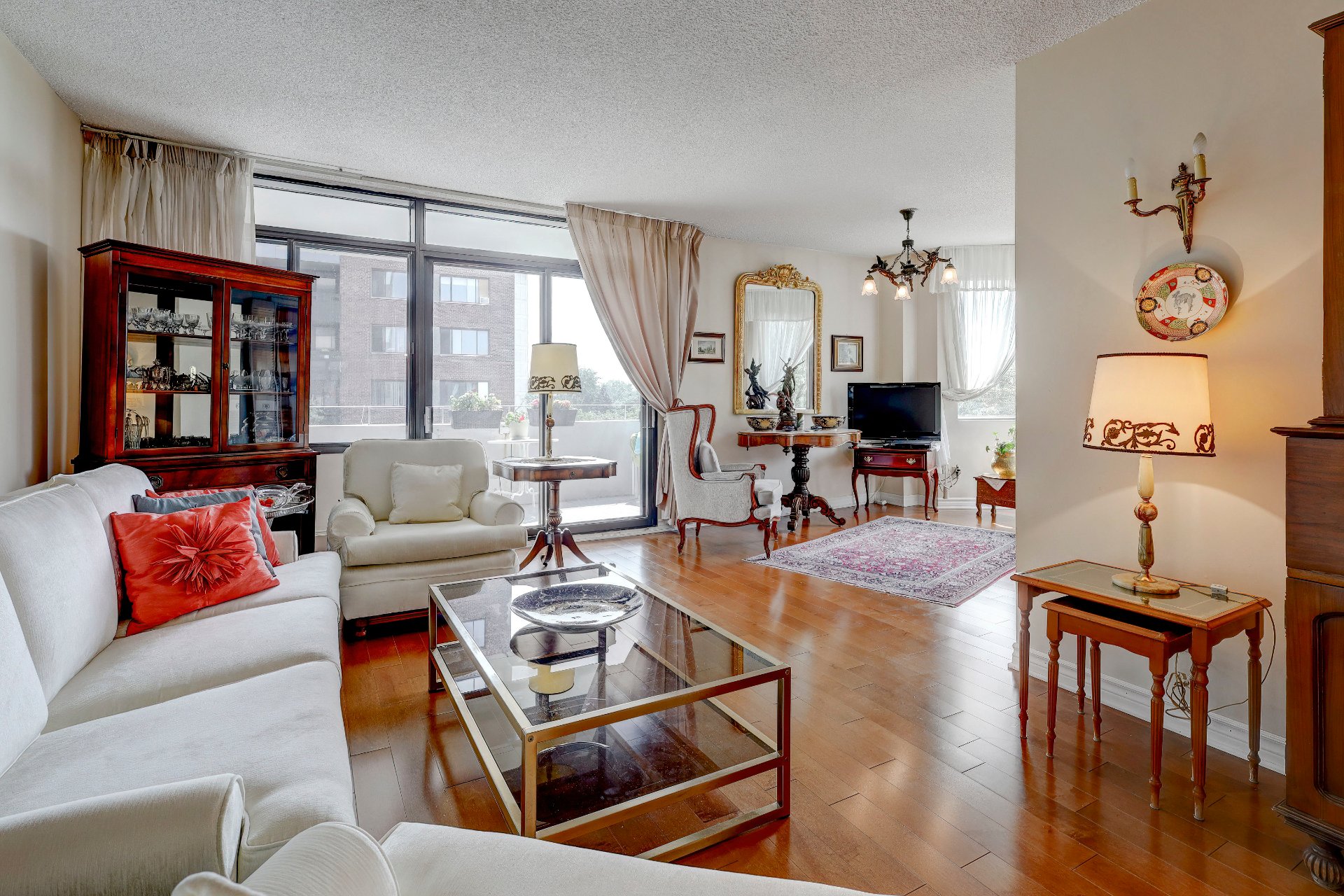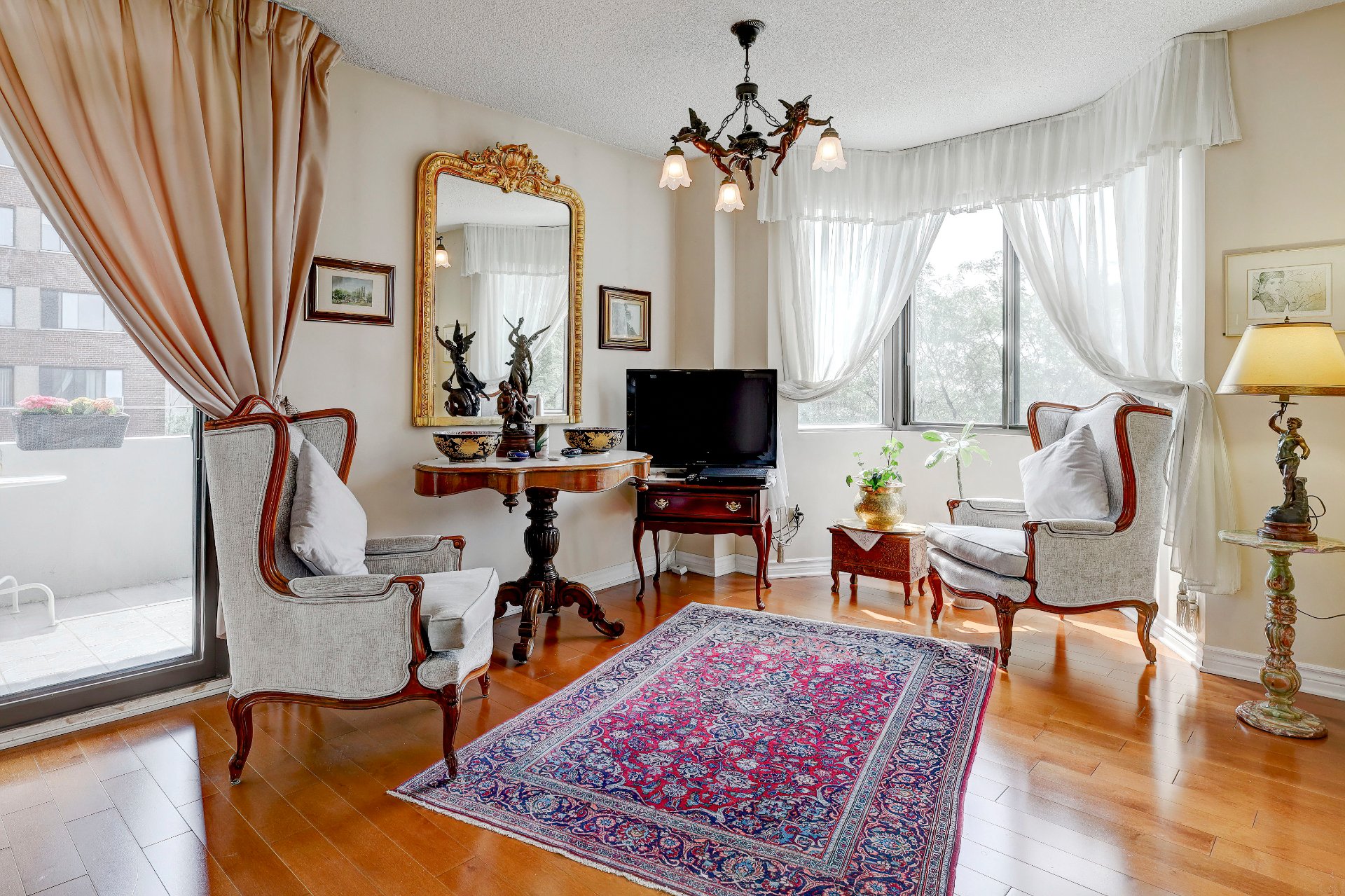750 Place Fortier, Montréal (Saint-Laurent), QC H4L5C1 $495,000

Frontage

View

Hallway

Overall View

Overall View

Living room

Living room

Dining room

Overall View
|
|
Description
Welcome to Le Beaucaire, where peace of mind awaits: Condo fees cover heating, air conditioning, electricity and hot water. In addition, you get the convenience of an on-site concierge servicing the building for over 40 years and providing personalized service to its inhabitants. Exemplary management determined to improve the standing of the building! This very well maintained, bright & sunny corner unit with a west/south exposure boasts 3 bedrooms, 2 bathrooms and a large living room connected to a dining room, all covered with hardwood floors. A functional and bright kitchen with dinette area, offering an unobstructed view. Motivated seller
Welcome to Le Beaucaire, where peace of mind awaits: Condo
fees cover heating, air conditioning, electricity and hot
water. In addition, you get the convenience of an on-site
concierge servicing the building for over 40 years and
providing personalized service to its inhabitants.
Exemplary management determined to improve the standing of
the building! This very well maintained, bright & sunny
corner unit with a west/south exposure boasts 3 bedrooms, 2
bathrooms and a large living room connected to a dining
room, all covered with hardwood floors. A functional and
bright kitchen with dinette area, offering an unobstructed
view. The large master bedroom includes an en-suite
bathroom and a walk-in closet. You will find two other good
sized bedrooms and a lovely balcony where you can relax and
enjoy the views and greenery.
Unit Features:
*3 bedrooms with wooden floors
*Bleached maple kitchen cabinets
*Granite kitchen countertop
*White ceramic kitchen floor (matching the marble)
*Marble entrance flooring
*1 Indoor garage and 1 locker
Central and strategic location
*5 minutes walk from the future REM
*Close to all amenities: Montpellier shopping center,
pharmacy, André-Caron Park, Cégep Saint-Laurent, Marché
Central, Adonis, etc.
*Close to public transportation: bus, metro and train
*Easy access to highways 15 and 40
Special assessment
There is a special assessment for the elevators:
Most if the instalments already paid. See the seller's
declaration!
Characteristics of the building:
*Pool, sauna, community room, and gym
*Superintendent on site for over 40 years
*6 units per floor.
Motivated seller!
fees cover heating, air conditioning, electricity and hot
water. In addition, you get the convenience of an on-site
concierge servicing the building for over 40 years and
providing personalized service to its inhabitants.
Exemplary management determined to improve the standing of
the building! This very well maintained, bright & sunny
corner unit with a west/south exposure boasts 3 bedrooms, 2
bathrooms and a large living room connected to a dining
room, all covered with hardwood floors. A functional and
bright kitchen with dinette area, offering an unobstructed
view. The large master bedroom includes an en-suite
bathroom and a walk-in closet. You will find two other good
sized bedrooms and a lovely balcony where you can relax and
enjoy the views and greenery.
Unit Features:
*3 bedrooms with wooden floors
*Bleached maple kitchen cabinets
*Granite kitchen countertop
*White ceramic kitchen floor (matching the marble)
*Marble entrance flooring
*1 Indoor garage and 1 locker
Central and strategic location
*5 minutes walk from the future REM
*Close to all amenities: Montpellier shopping center,
pharmacy, André-Caron Park, Cégep Saint-Laurent, Marché
Central, Adonis, etc.
*Close to public transportation: bus, metro and train
*Easy access to highways 15 and 40
Special assessment
There is a special assessment for the elevators:
Most if the instalments already paid. See the seller's
declaration!
Characteristics of the building:
*Pool, sauna, community room, and gym
*Superintendent on site for over 40 years
*6 units per floor.
Motivated seller!
Inclusions: Stove, fridge, washer dryer, dishwasher, 1 indoor garage and 1 locker
Exclusions : All personal effects Dining room light fixtures All wall lights
| BUILDING | |
|---|---|
| Type | Apartment |
| Style | Detached |
| Dimensions | 0x0 |
| Lot Size | 0 |
| EXPENSES | |
|---|---|
| Co-ownership fees | $ 0 / year |
| Common expenses/Rental | $ 7392 / year |
| Municipal Taxes (2024) | $ 2655 / year |
| School taxes (2024) | $ 322 / year |
|
ROOM DETAILS |
|||
|---|---|---|---|
| Room | Dimensions | Level | Flooring |
| Living room | 25.0 x 11.4 P | AU | Wood |
| Dining room | 10.10 x 9.10 P | AU | Wood |
| Kitchen | 10.10 x 8.10 P | AU | Ceramic tiles |
| Dinette | 8.10 x 8.0 P | AU | Ceramic tiles |
| Primary bedroom | 22.7 x 11.3 P | AU | Floating floor |
| Bathroom | 7.9 x 4.9 P | AU | Ceramic tiles |
| Bedroom | 13.10 x 9.11 P | AU | Floating floor |
| Bedroom | 13.10 x 9.0 P | AU | Floating floor |
| Bathroom | 14.0 x 9.6 P | AU | Ceramic tiles |
| Hallway | 8.3 x 5.6 P | AU | Marble |
|
CHARACTERISTICS |
|
|---|---|
| Cupboard | Other |
| Heating system | Air circulation |
| Water supply | Municipality |
| Heating energy | Electricity |
| Equipment available | Sauna, Electric garage door, Wall-mounted air conditioning |
| Easy access | Elevator |
| Garage | Other, Heated, Fitted |
| Pool | Indoor |
| Proximity | Highway, Cegep, Park - green area, Elementary school, High school, Public transport, Daycare centre |
| Available services | Exercise room, Garbage chute, Sauna, Indoor pool |
| Parking | Garage |
| Sewage system | Municipal sewer |
| Window type | Sliding |
| View | City |
| Zoning | Residential |
| Restrictions/Permissions | Short-term rentals not allowed, Pets allowed |
| Mobility impared accessible | Exterior access ramp |