7177 Rue Cartier, Montréal (Villeray, QC H2E2J3 $519,800
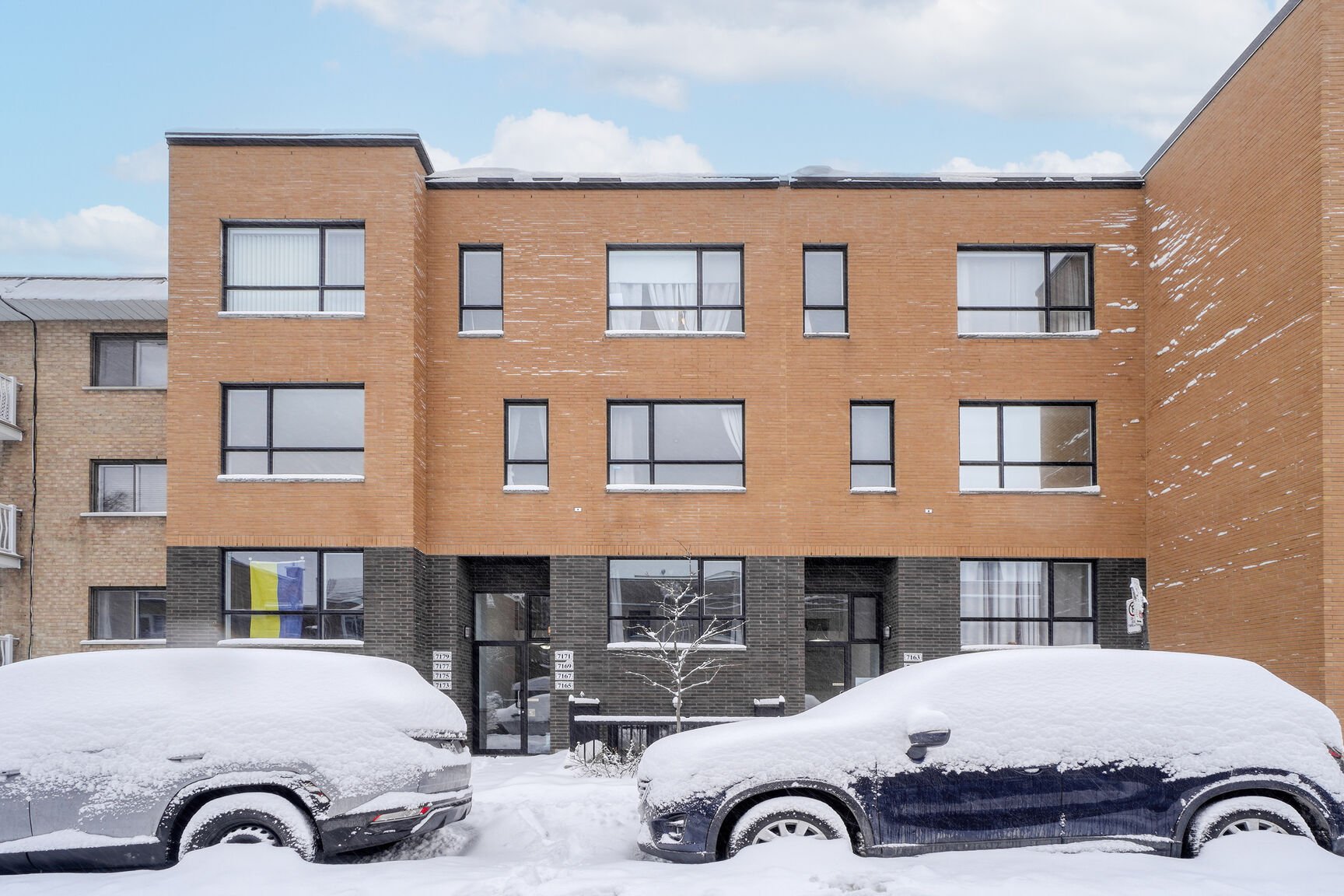
Frontage

Living room
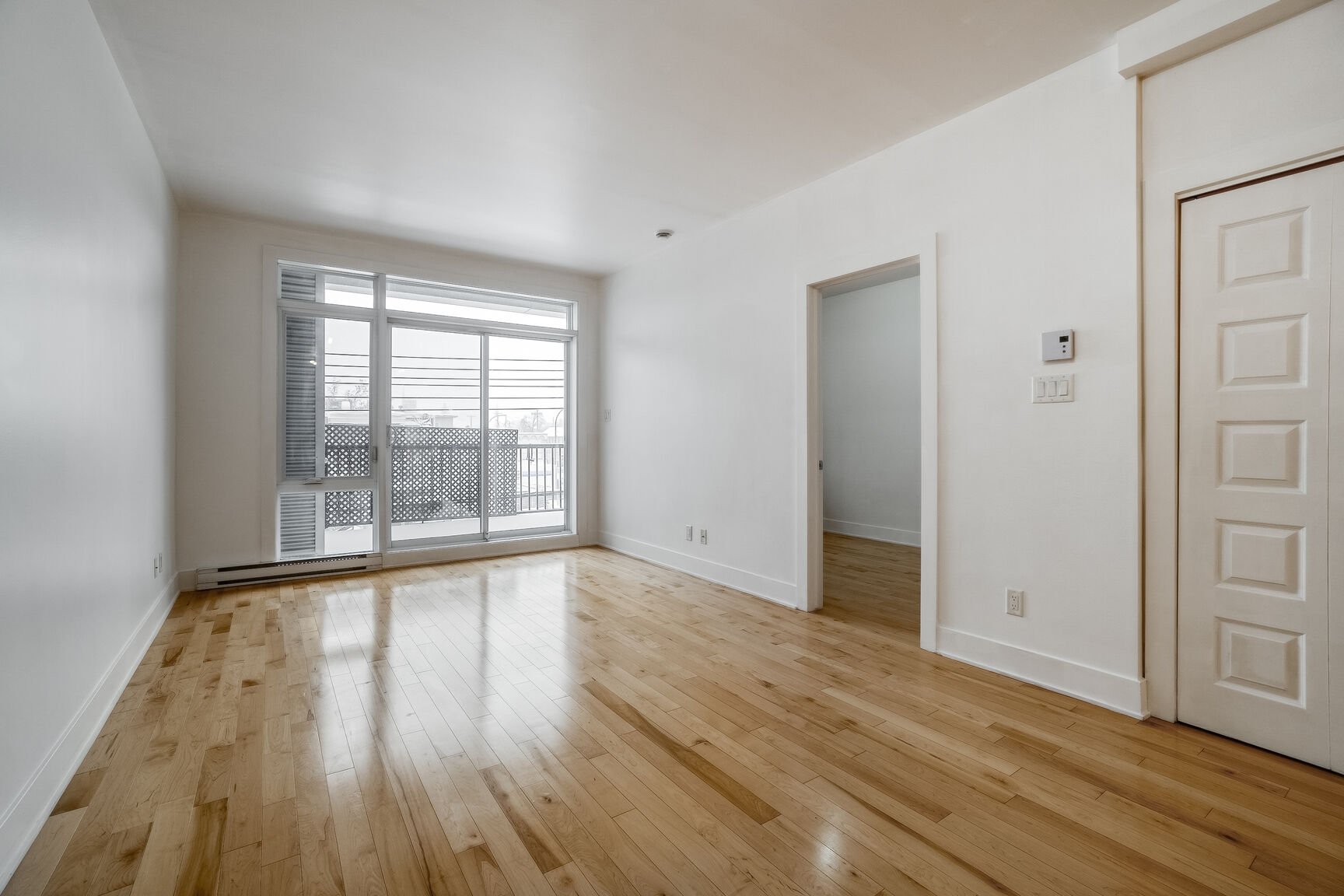
Living room
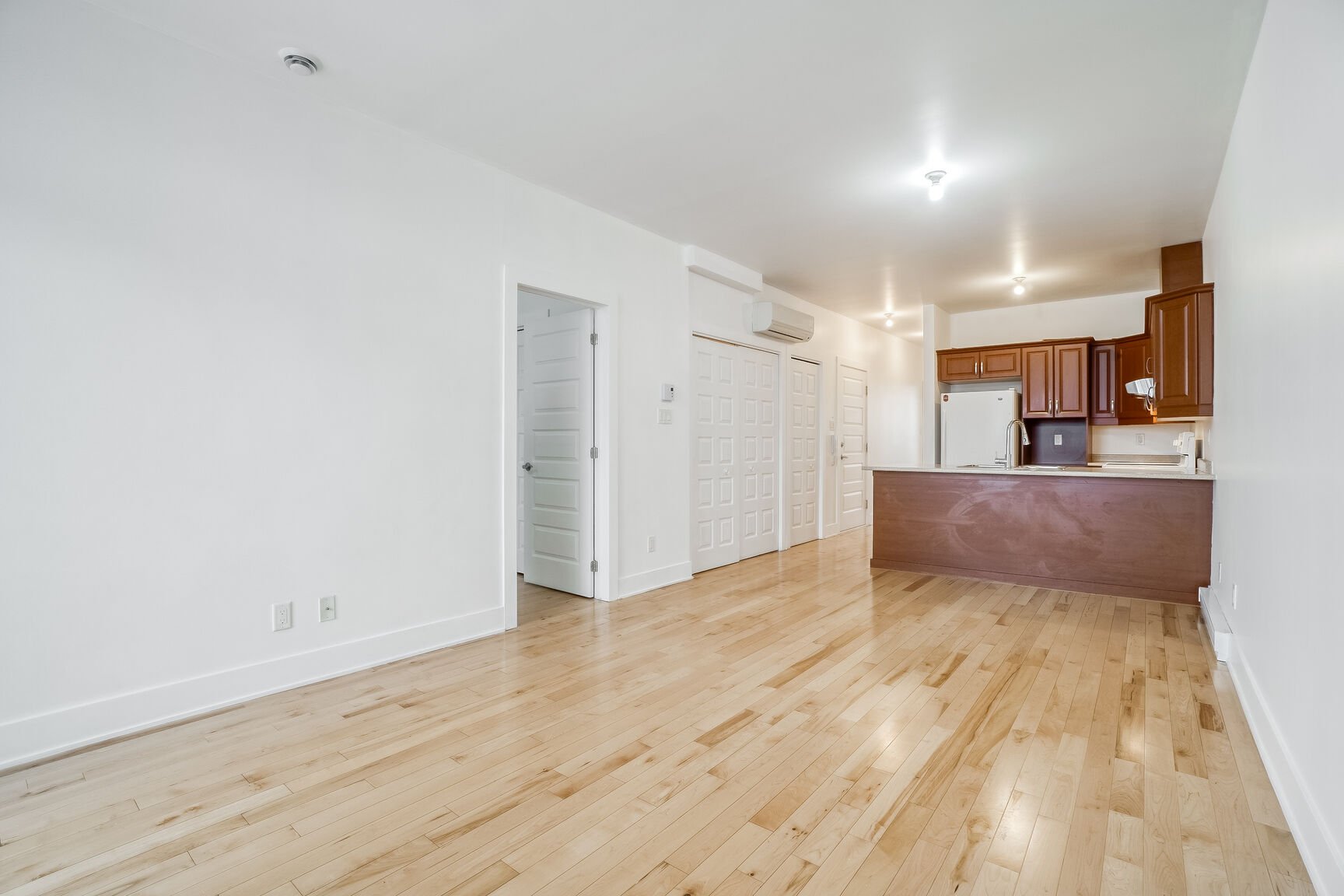
Living room
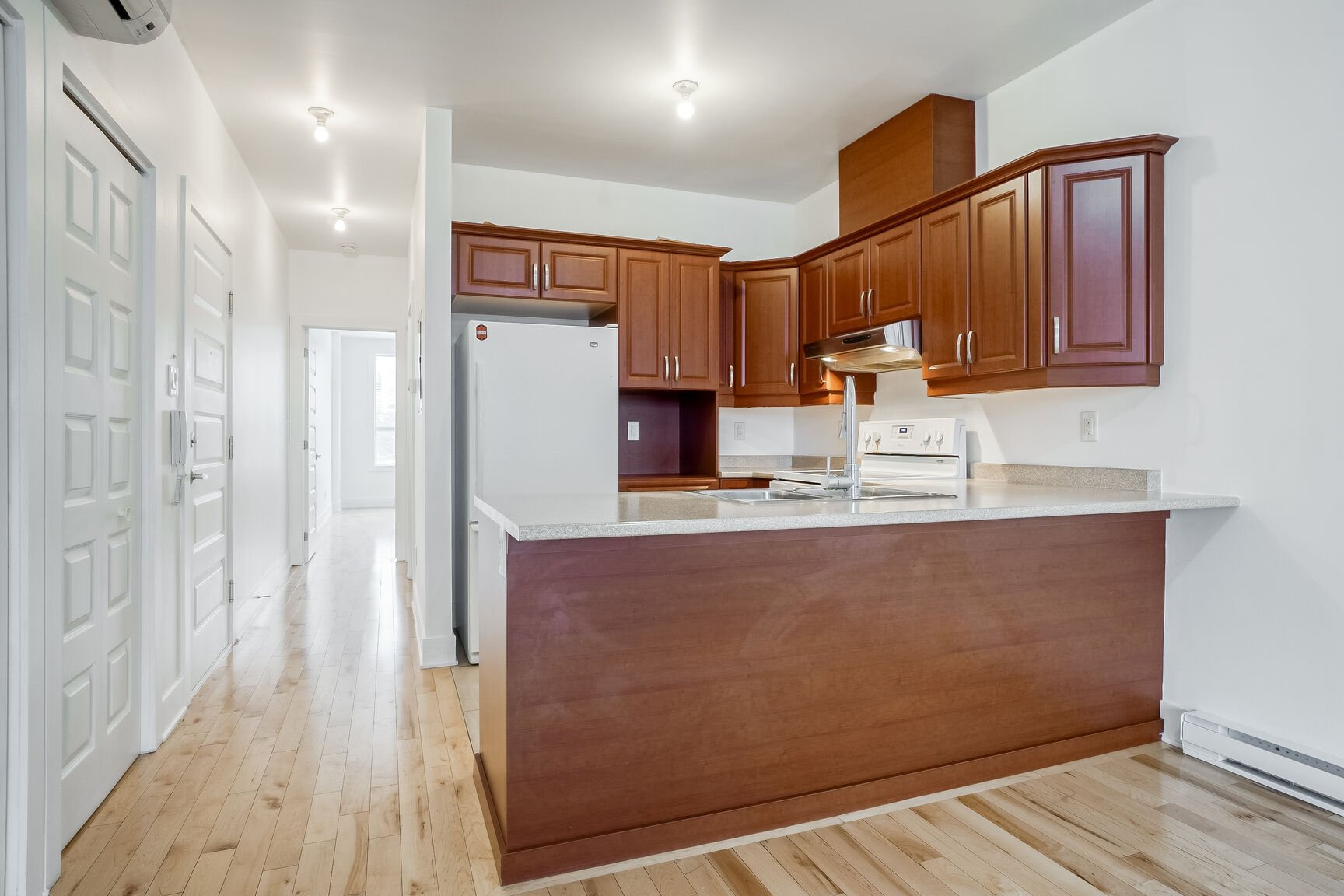
Kitchen
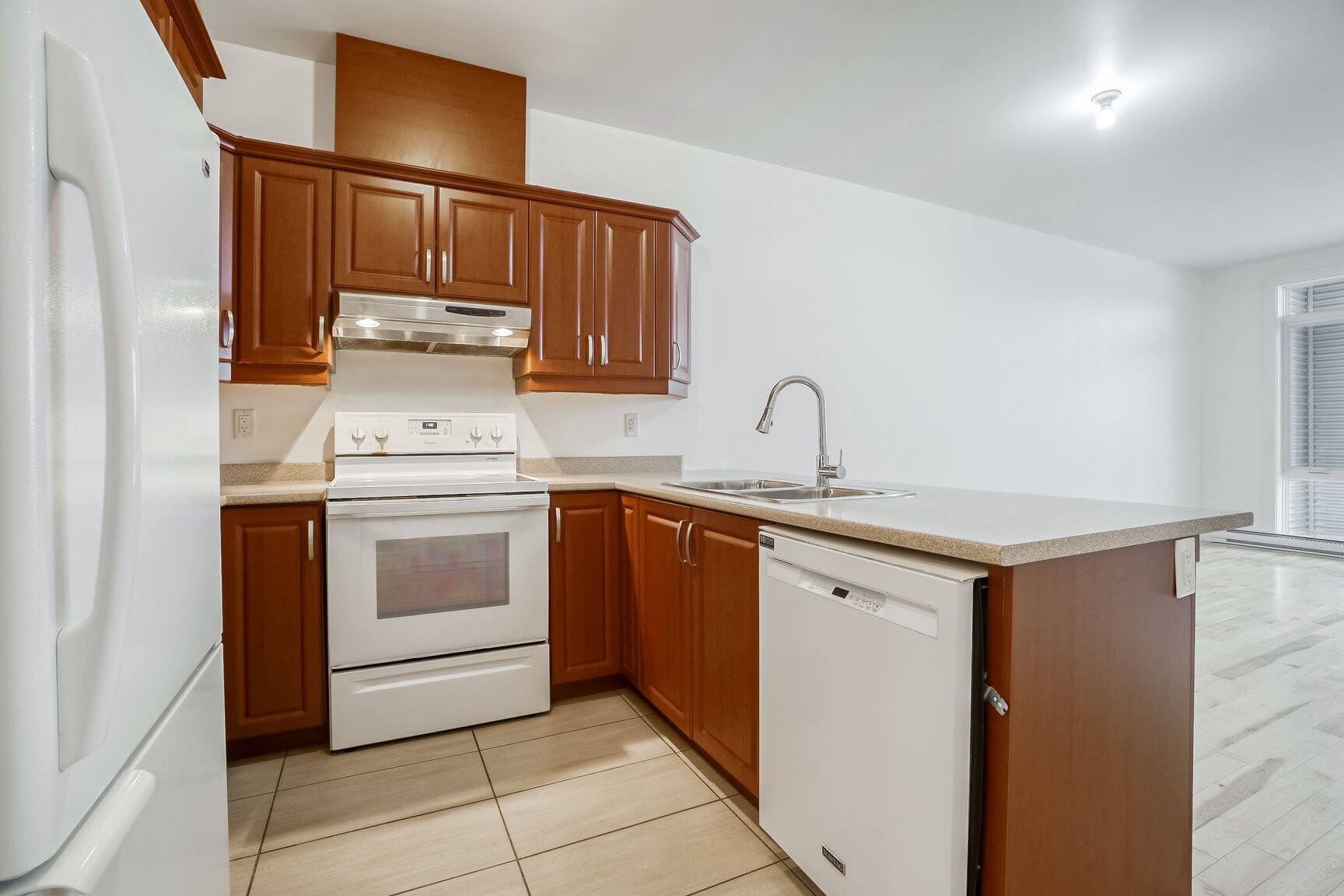
Kitchen
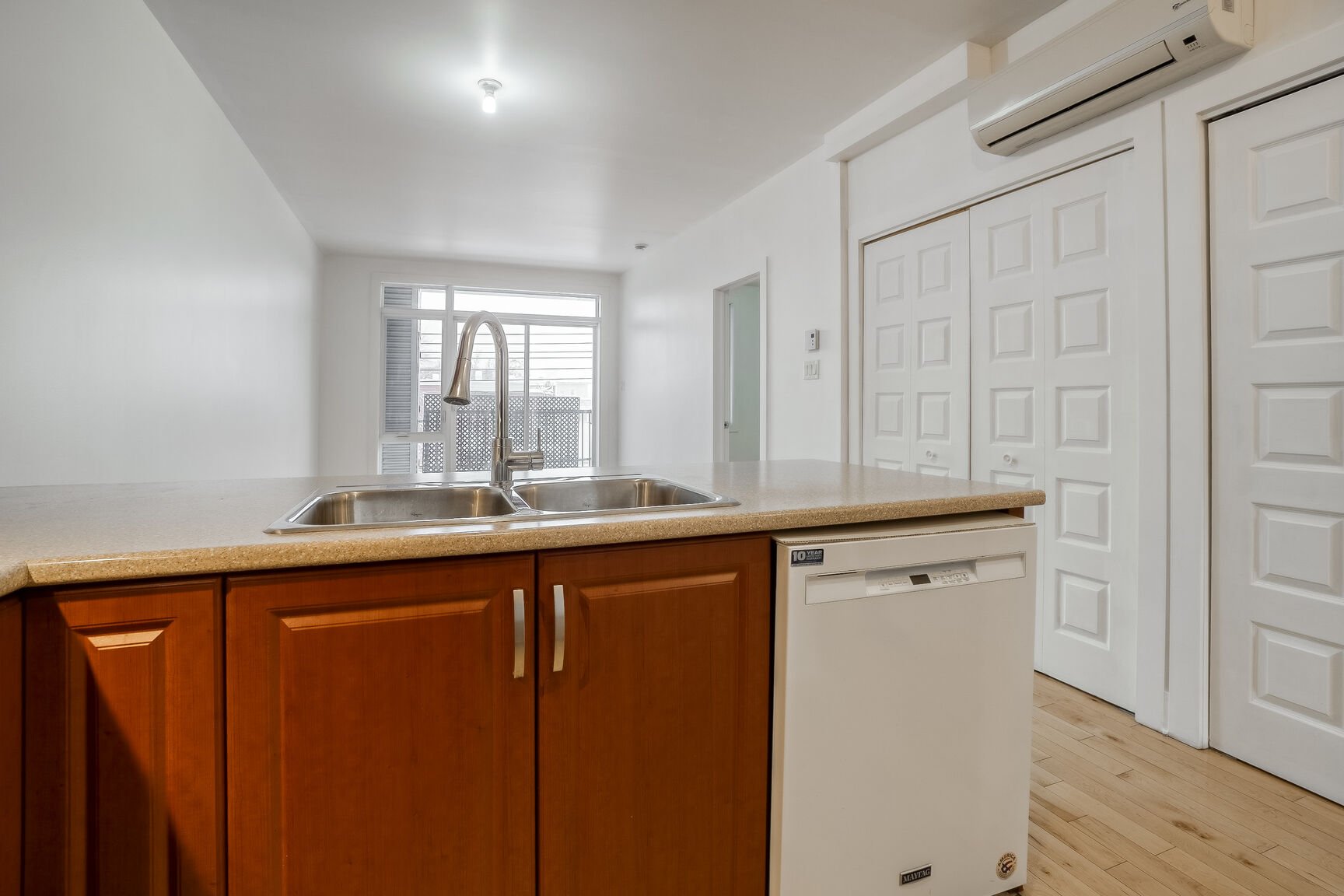
Kitchen
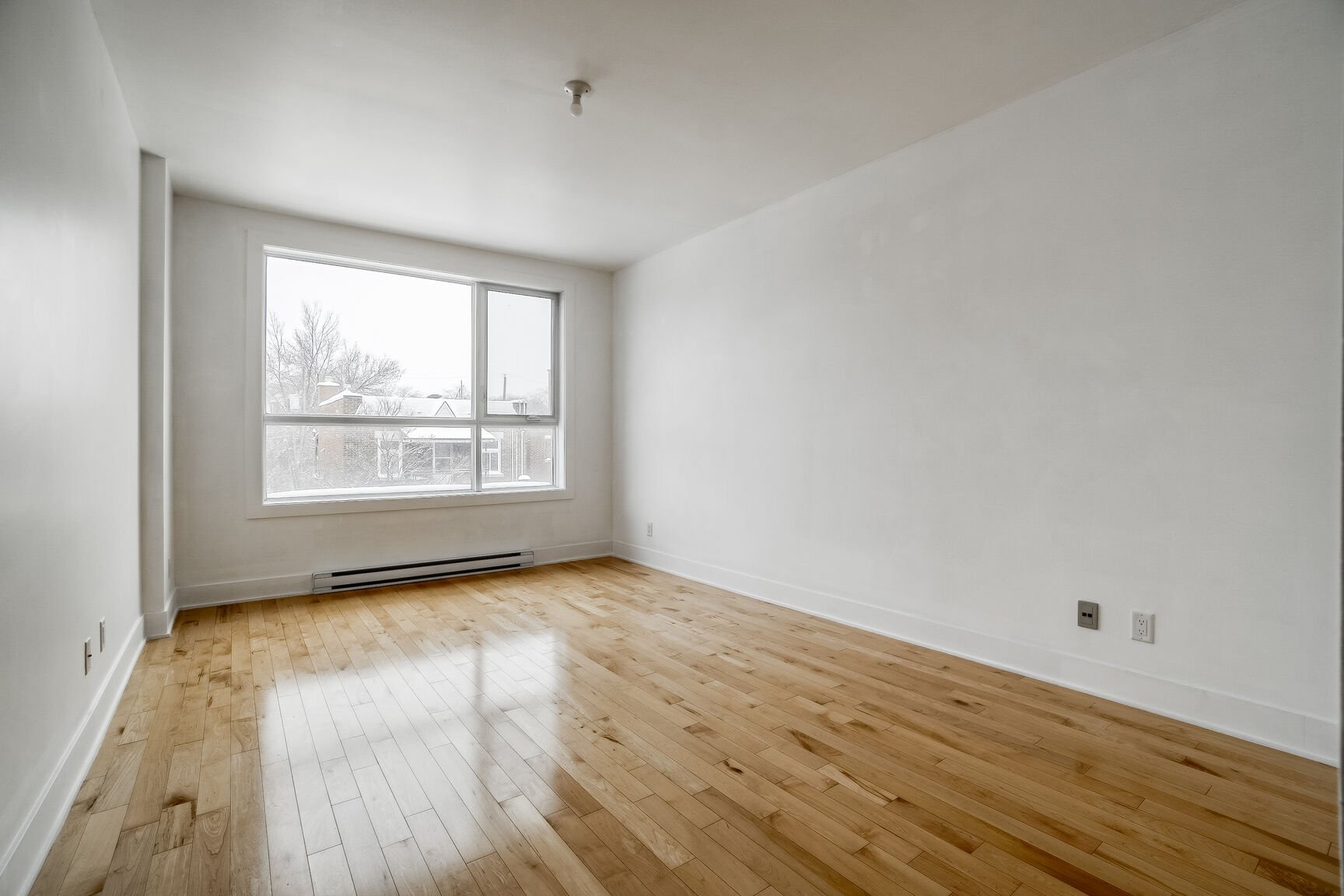
Primary bedroom
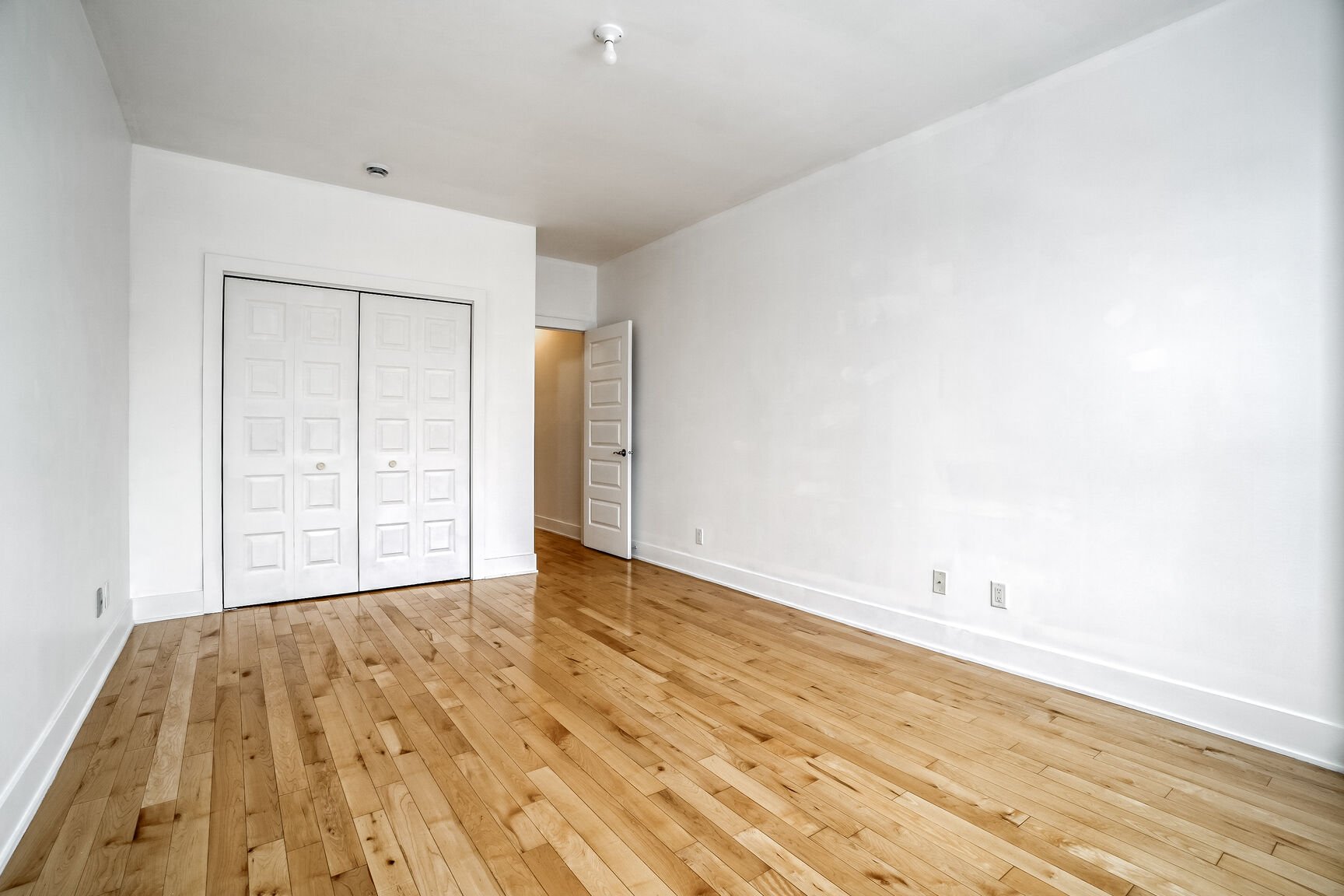
Primary bedroom
|
|
Description
Inclusions:
Exclusions : N/A
| BUILDING | |
|---|---|
| Type | Apartment |
| Style | |
| Dimensions | 0x0 |
| Lot Size | 0 |
| EXPENSES | |
|---|---|
| Co-ownership fees | $ 1980 / year |
| Municipal Taxes (2024) | $ 2841 / year |
| School taxes (2024) | $ 320 / year |
|
ROOM DETAILS |
|||
|---|---|---|---|
| Room | Dimensions | Level | Flooring |
| Living room | 11.9 x 11.5 P | 2nd Floor | Wood |
| Primary bedroom | 19.2 x 11.6 P | 2nd Floor | Wood |
| Bedroom | 14.8 x 8.1 P | 2nd Floor | Wood |
| Kitchen | 8.6 x 11.6 P | 2nd Floor | Ceramic tiles |
| Bathroom | 8.5 x 7.10 P | 2nd Floor | Ceramic tiles |
| Hallway | 17.0 x 3.4 P | 2nd Floor | Wood |
| Dinette | 8.0 x 11.6 P | 2nd Floor | Wood |
|
CHARACTERISTICS |
|
|---|---|
| Proximity | Bicycle path, Cegep, Elementary school, Highway, Hospital, Park - green area, Public transport |
| Window type | Crank handle |
| Heating system | Electric baseboard units |
| Heating energy | Electricity |
| Equipment available | Entry phone, Ventilation system, Wall-mounted air conditioning, Wall-mounted heat pump |
| Topography | Flat |
| Cupboard | Melamine |
| Sewage system | Municipal sewer |
| Water supply | Municipality |
| Zoning | Residential |