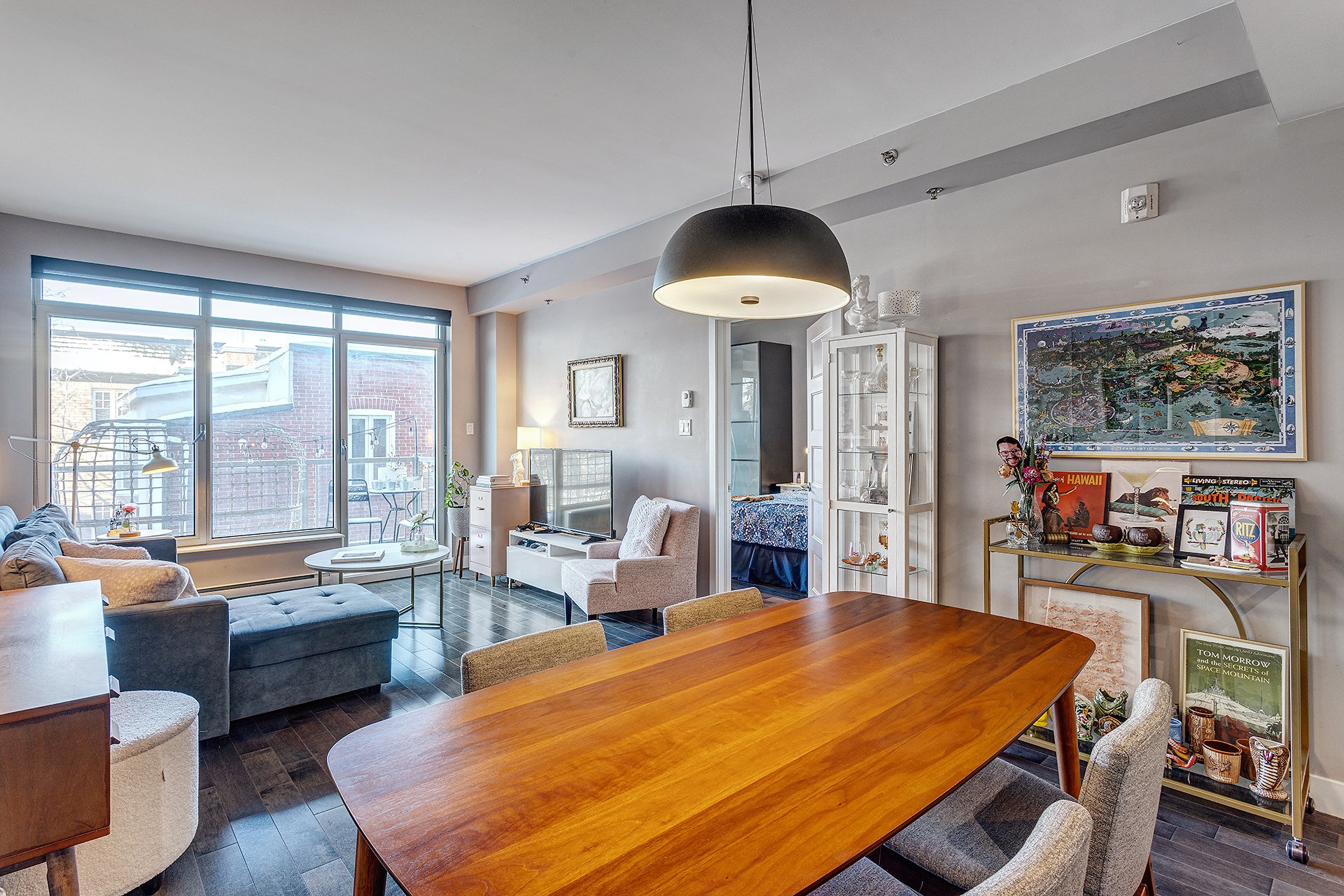5865 Av. de Monkland, Montréal (Côte-des-Neiges, QC H4A1G5 $799,999

Kitchen

Kitchen

Dining room

Patio

Dining room

Overall View

Living room

Primary bedroom

Primary bedroom
|
|
Description
Beautiful condo in the heart of Monkland Village with its open concept and modern kitchen, high ceilings, two (2) full bathrooms, corner Office/Den, private balcony, garage and storage space. Small gym and roof top terrace; A must see!
Welcome to Monkland Village! You will enjoy living in this
Great Location, located close to all amenities;
- Recent construction 2012;
- Filled with Sunshine;
- High ceilings;
- Engineered hardwood floors;
- Stainless steel appliances;
- Quartz countertops;
- Open concept leading to a nice private balcony;
- Central A/C;
- Indoor Garage Space;
- Private locker space adjacent to the garage;
- Gym and common roof top terrace;
- Elevator;
- Building entry with key fobe leading to a cozy lobby;
Great Location, located close to all amenities;
- Recent construction 2012;
- Filled with Sunshine;
- High ceilings;
- Engineered hardwood floors;
- Stainless steel appliances;
- Quartz countertops;
- Open concept leading to a nice private balcony;
- Central A/C;
- Indoor Garage Space;
- Private locker space adjacent to the garage;
- Gym and common roof top terrace;
- Elevator;
- Building entry with key fobe leading to a cozy lobby;
Inclusions: Refrigerator, Dishwasher, Stove, Washer, Dryer, Light fixtures and window coverings;
Exclusions : All other furniture and personal belongings of the Tenants are excluded from the sale;
| BUILDING | |
|---|---|
| Type | Apartment |
| Style | |
| Dimensions | 0x0 |
| Lot Size | 0 |
| EXPENSES | |
|---|---|
| Co-ownership fees | $ 5040 / year |
| Municipal Taxes (2024) | $ 3258 / year |
| School taxes (2025) | $ 451 / year |
|
ROOM DETAILS |
|||
|---|---|---|---|
| Room | Dimensions | Level | Flooring |
| Kitchen | 17 x 11.10 P | 2nd Floor | Wood |
| Primary bedroom | 10.5 x 13.0 P | 2nd Floor | Wood |
| Home office | 11.0 x 8.4 P | 2nd Floor | Wood |
| Bathroom | 5 x 5 P | 2nd Floor | Ceramic tiles |
| Living room | 11.10 x 13.0 P | 2nd Floor | Wood |
| Bathroom | 5.0 x 5.5 P | 2nd Floor | Ceramic tiles |
|
CHARACTERISTICS |
|
|---|---|
| Heating system | Electric baseboard units, Electric baseboard units, Electric baseboard units, Electric baseboard units, Electric baseboard units |
| Water supply | Municipality, Municipality, Municipality, Municipality, Municipality |
| Heating energy | Electricity, Electricity, Electricity, Electricity, Electricity |
| Easy access | Elevator, Elevator, Elevator, Elevator, Elevator |
| Siding | Brick, Brick, Brick, Brick, Brick |
| Proximity | Highway, Park - green area, High school, Public transport, University, Bicycle path, Daycare centre, Highway, Park - green area, High school, Public transport, University, Bicycle path, Daycare centre, Highway, Park - green area, High school, Public transport, University, Bicycle path, Daycare centre, Highway, Park - green area, High school, Public transport, University, Bicycle path, Daycare centre, Highway, Park - green area, High school, Public transport, University, Bicycle path, Daycare centre |
| Bathroom / Washroom | Adjoining to primary bedroom, Other, Adjoining to primary bedroom, Other, Adjoining to primary bedroom, Other, Adjoining to primary bedroom, Other, Adjoining to primary bedroom, Other |
| Available services | Exercise room, Bicycle storage area, Roof terrace, Garbage chute, Indoor storage space, Exercise room, Bicycle storage area, Roof terrace, Garbage chute, Indoor storage space, Exercise room, Bicycle storage area, Roof terrace, Garbage chute, Indoor storage space, Exercise room, Bicycle storage area, Roof terrace, Garbage chute, Indoor storage space, Exercise room, Bicycle storage area, Roof terrace, Garbage chute, Indoor storage space |
| Parking | Garage, Garage, Garage, Garage, Garage |
| Sewage system | Municipal sewer, Municipal sewer, Municipal sewer, Municipal sewer, Municipal sewer |
| Topography | Flat, Flat, Flat, Flat, Flat |
| View | City, City, City, City, City |
| Zoning | Residential, Residential, Residential, Residential, Residential |
| Equipment available | Electric garage door, Private balcony, Electric garage door, Private balcony, Electric garage door, Private balcony, Electric garage door, Private balcony, Electric garage door, Private balcony |
| Garage | Single width, Single width, Single width, Single width, Single width |
| Cadastre - Parking (included in the price) | Garage, Garage, Garage, Garage, Garage |
| Restrictions/Permissions | Pets allowed with conditions, Pets allowed with conditions, Pets allowed with conditions, Pets allowed with conditions, Pets allowed with conditions |