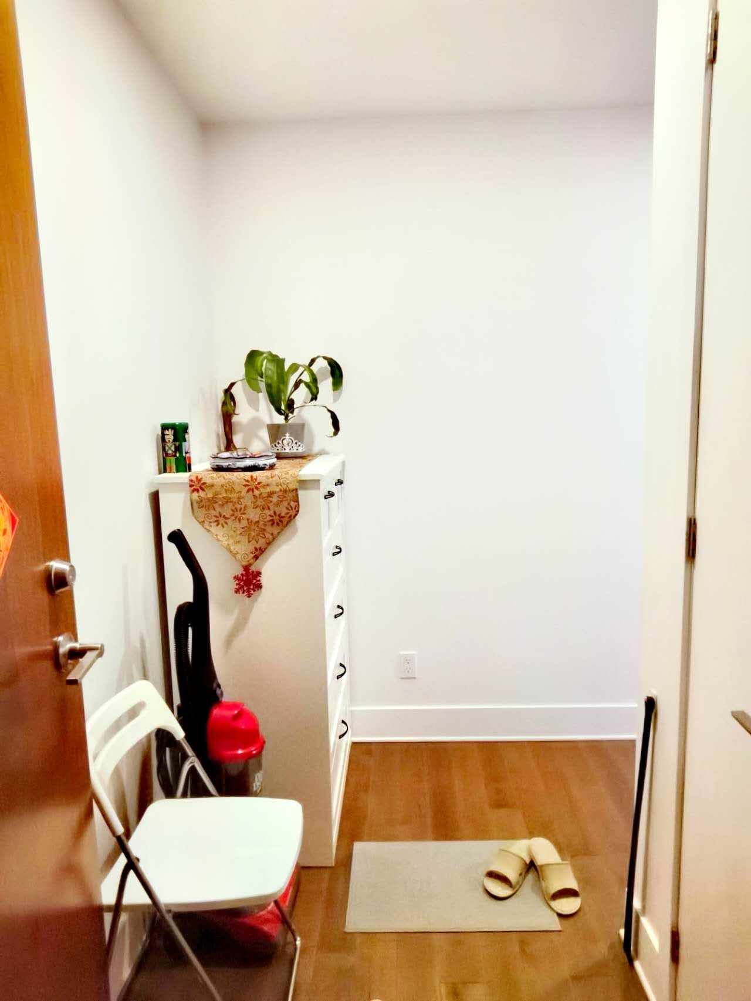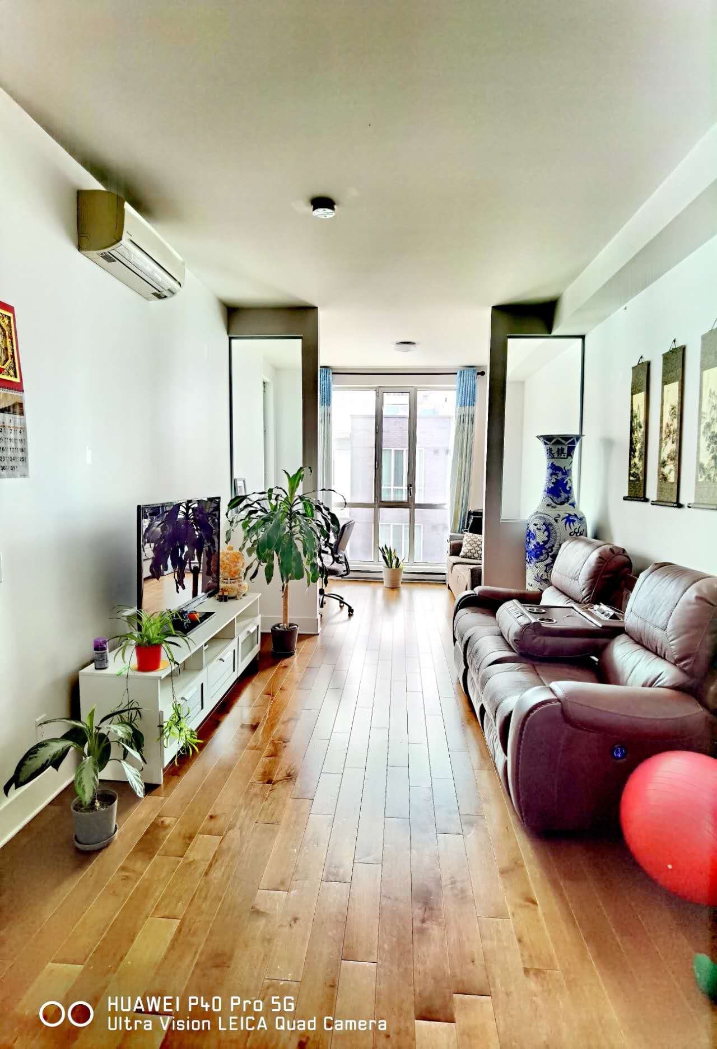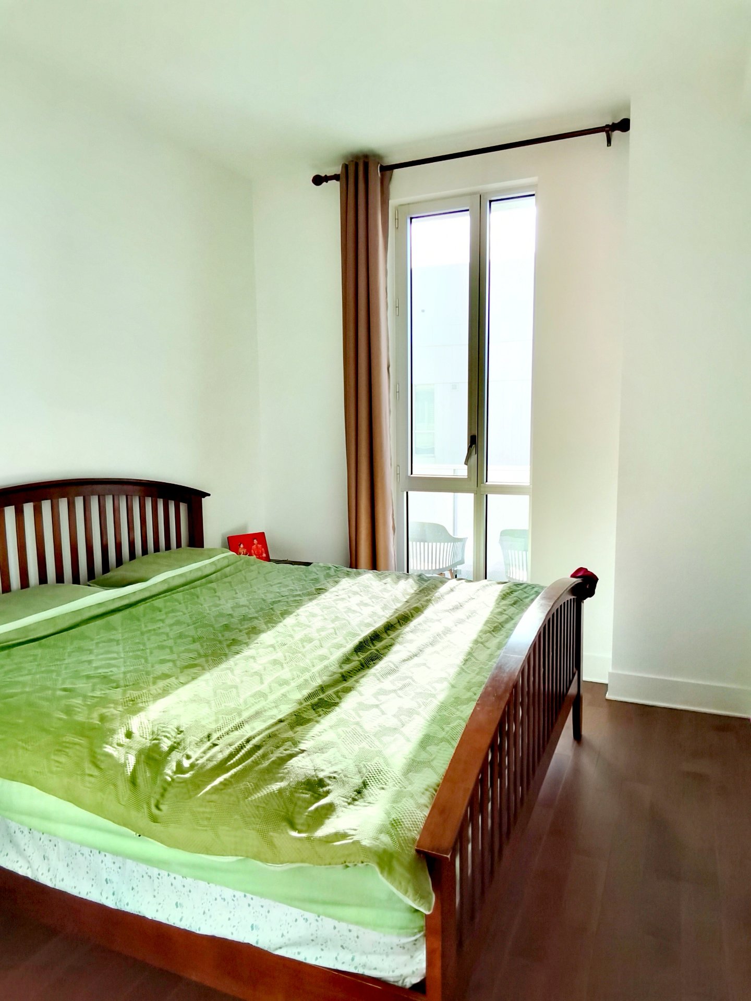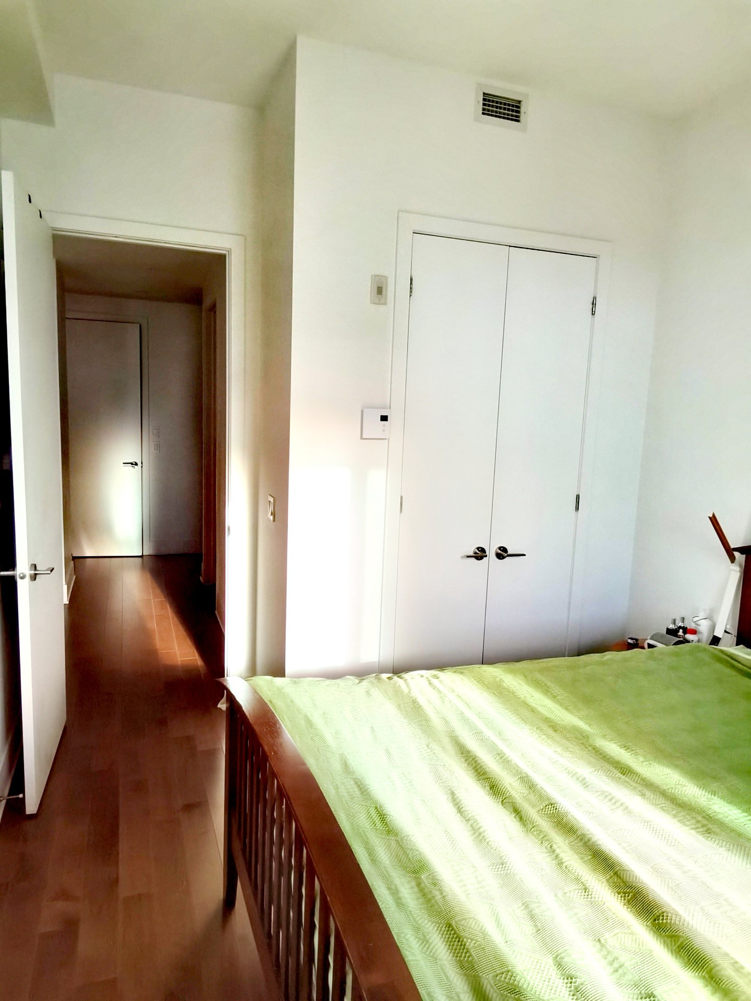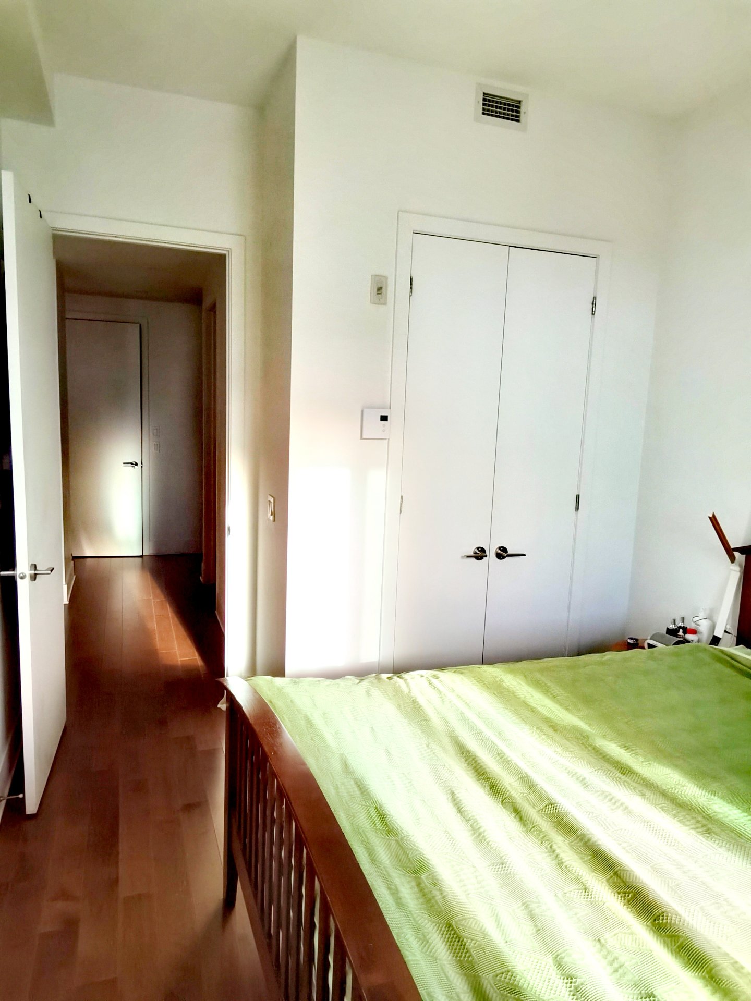| Heating system |
Electric baseboard units, Electric baseboard units, Electric baseboard units, Electric baseboard units, Electric baseboard units |
| Water supply |
Municipality, Municipality, Municipality, Municipality, Municipality |
| Equipment available |
Alarm system, Ventilation system, Central air conditioning, Wall-mounted air conditioning, Alarm system, Ventilation system, Central air conditioning, Wall-mounted air conditioning, Alarm system, Ventilation system, Central air conditioning, Wall-mounted air conditioning, Alarm system, Ventilation system, Central air conditioning, Wall-mounted air conditioning, Alarm system, Ventilation system, Central air conditioning, Wall-mounted air conditioning |
| Easy access |
Elevator, Elevator, Elevator, Elevator, Elevator |
| Proximity |
Highway, Cegep, Hospital, Park - green area, Elementary school, High school, Public transport, Daycare centre, Highway, Cegep, Hospital, Park - green area, Elementary school, High school, Public transport, Daycare centre, Highway, Cegep, Hospital, Park - green area, Elementary school, High school, Public transport, Daycare centre, Highway, Cegep, Hospital, Park - green area, Elementary school, High school, Public transport, Daycare centre, Highway, Cegep, Hospital, Park - green area, Elementary school, High school, Public transport, Daycare centre |
| Available services |
Exercise room, Visitor parking, Bicycle storage area, Roof terrace, Balcony/terrace, Common areas, Sauna, Indoor storage space, Exercise room, Visitor parking, Bicycle storage area, Roof terrace, Balcony/terrace, Common areas, Sauna, Indoor storage space, Exercise room, Visitor parking, Bicycle storage area, Roof terrace, Balcony/terrace, Common areas, Sauna, Indoor storage space, Exercise room, Visitor parking, Bicycle storage area, Roof terrace, Balcony/terrace, Common areas, Sauna, Indoor storage space, Exercise room, Visitor parking, Bicycle storage area, Roof terrace, Balcony/terrace, Common areas, Sauna, Indoor storage space |
| Sewage system |
Municipal sewer, Municipal sewer, Municipal sewer, Municipal sewer, Municipal sewer |
| View |
Panoramic, Panoramic, Panoramic, Panoramic, Panoramic |
| Zoning |
Residential, Residential, Residential, Residential, Residential |
