1420 Av. Ste Croix, Montréal (Saint-Laurent), QC H4L3Z6 $648,000
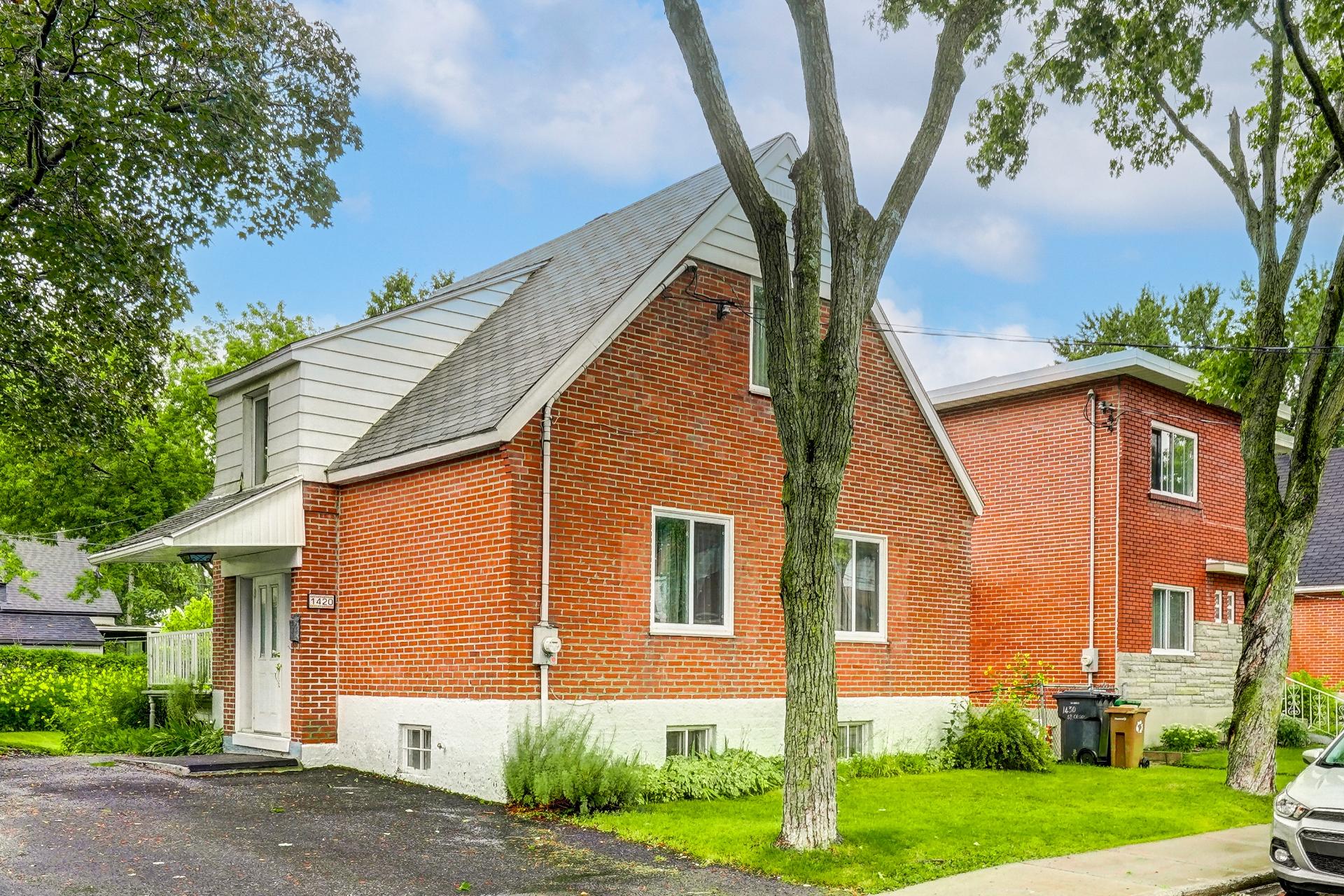
Frontage
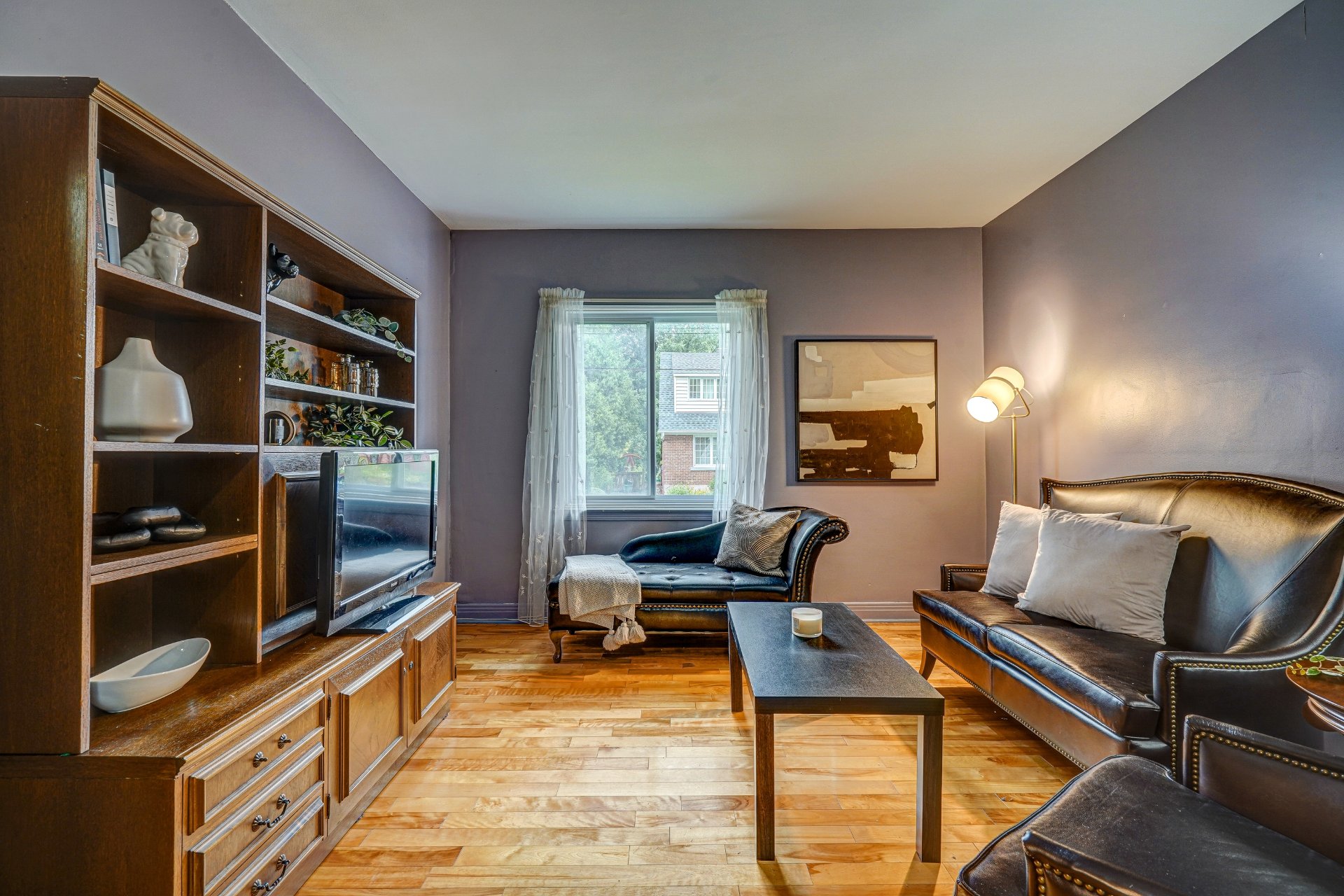
Living room

Living room
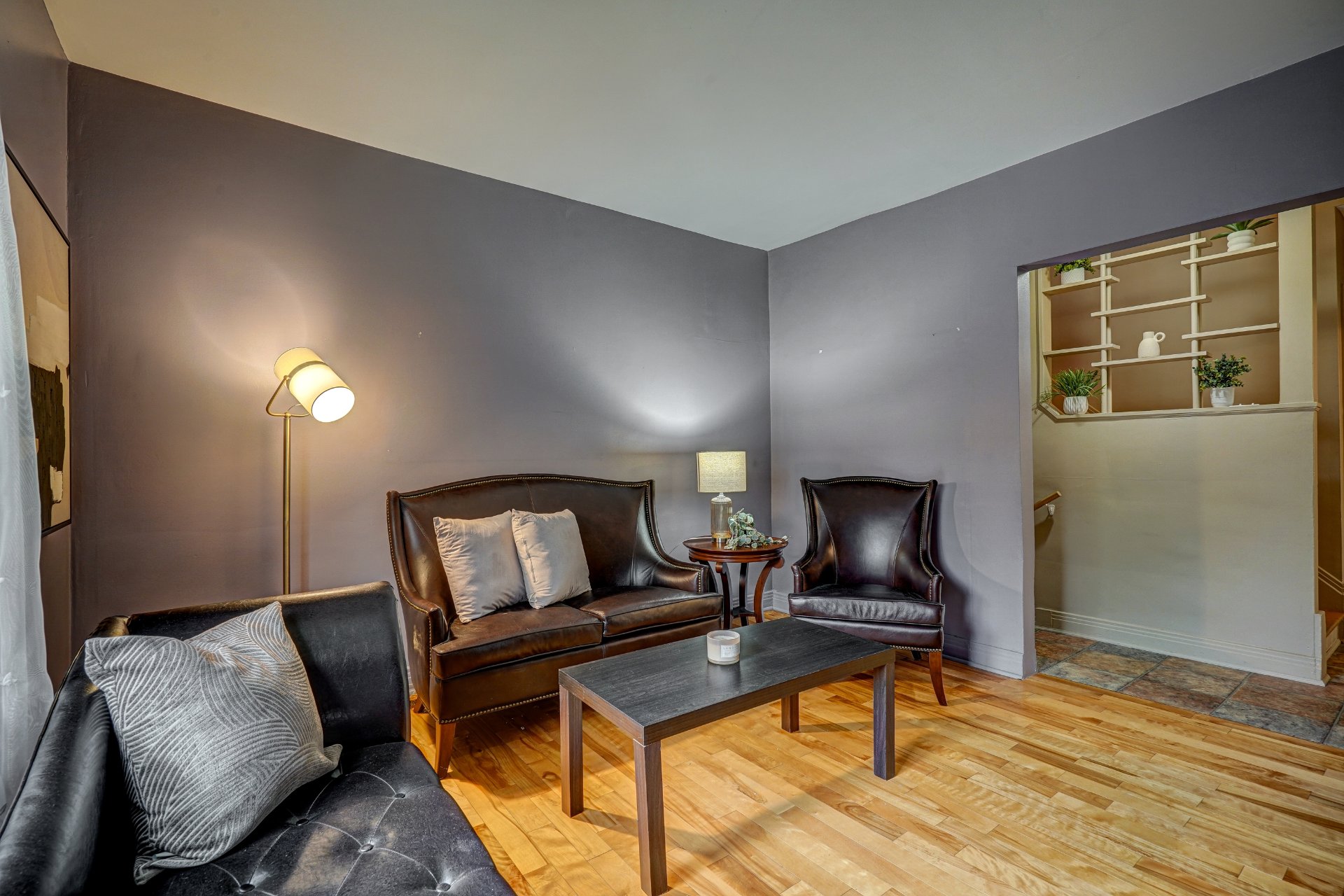
Living room
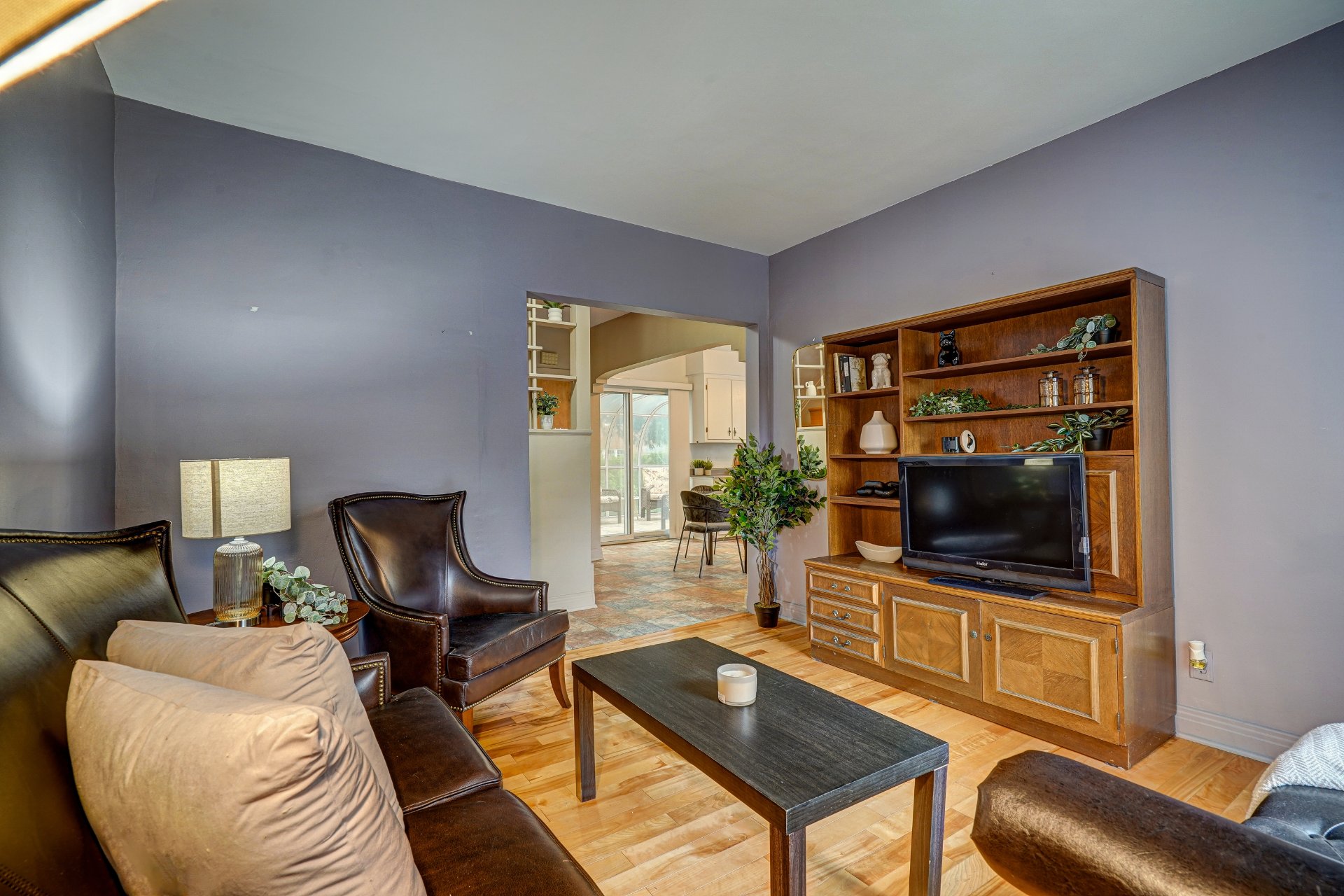
Living room

Kitchen
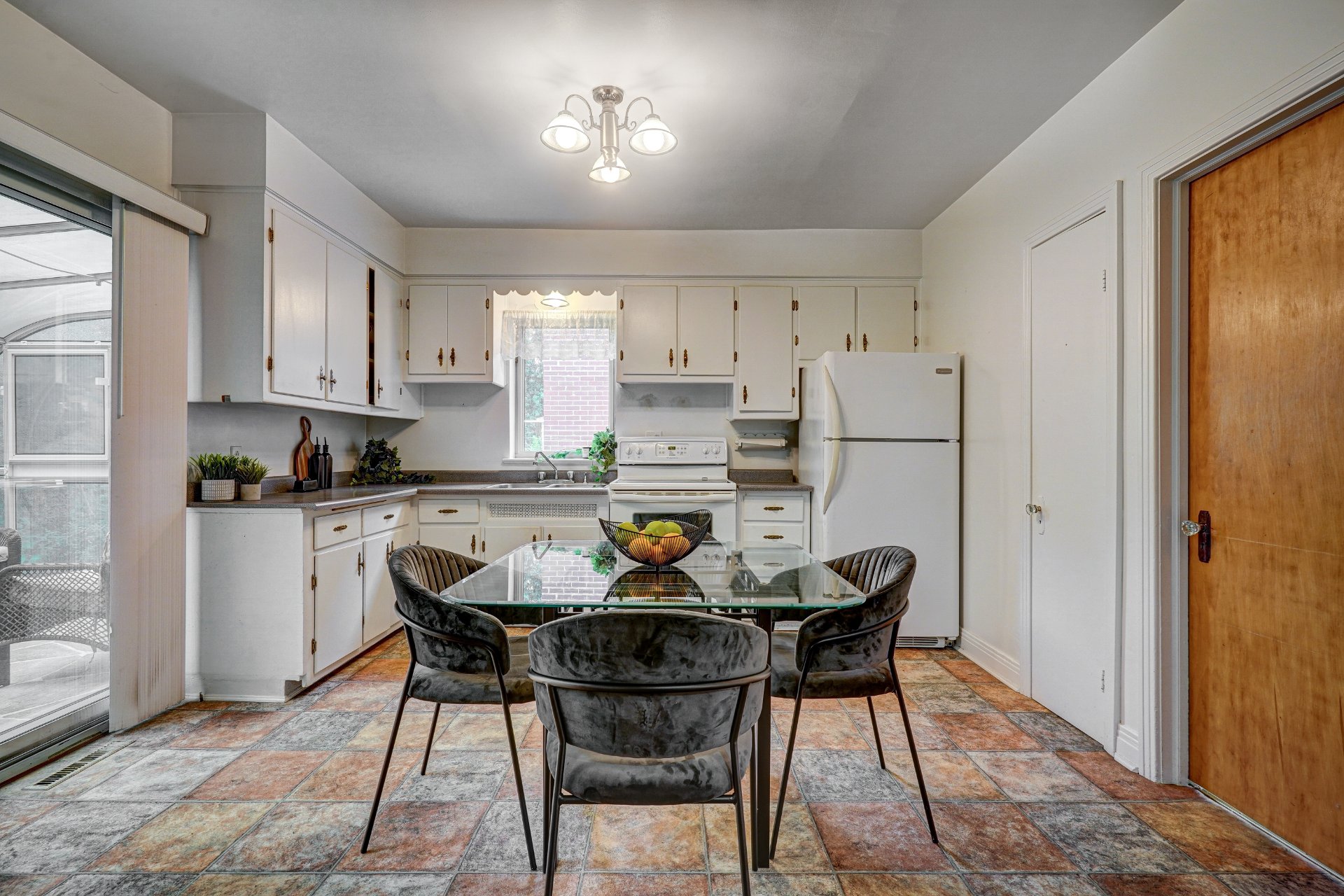
Kitchen

Dining room

Bedroom
|
|
Description
Welcome to 1420 Ste-Croix Avenue in Ville St-Laurent! Features: - Entrance door facing the east side and the south courtyard - Central forced-air heating system - Close to the future REM (light rail network) - Harris Park with playground and Cousineau Park - École primaire des Grands-Êtres (Elementary School) - École secondaire St-Laurent (High School) - Cégep Saint-Laurent and Collège Vanier - Côte-Vertu Metro station and Bus 117 - Montpellier Train station
Welcome to 1420 Ste-Croix Avenue, an exceptional residence
located in Ville St-Laurent!
The entrance from the parking side adds a practical
dimension to the property. Upstairs, you'll find two
generously sized bedrooms with a walk-in closet and a very
practical linen closet. The skylights are very light and
add a touch of charm to this elegant property.
The basement, with a ceiling height of 7'3, is a versatile
space.
The outdoor veranda offers an ideal outdoor space for
relaxation. Whether enjoying your morning coffee or
entertaining friends, this outdoor area becomes a natural
extension of your home.
Features:
- Entrance door facing the east side and the south courtyard
- Central forced-air heating system - 2018
- Roof - 2008
Nearby:
- Close to the future REM (light rail network)
- Harris Park with playground and Cousineau Park
- École primaire des Grands-Êtres (Elementary School)
- École secondaire St-Laurent (High School)
- Cégep Saint-Laurent and Collège Vanier
- Côte-Vertu Metro station and Bus 117
- Montpellier Train station
located in Ville St-Laurent!
The entrance from the parking side adds a practical
dimension to the property. Upstairs, you'll find two
generously sized bedrooms with a walk-in closet and a very
practical linen closet. The skylights are very light and
add a touch of charm to this elegant property.
The basement, with a ceiling height of 7'3, is a versatile
space.
The outdoor veranda offers an ideal outdoor space for
relaxation. Whether enjoying your morning coffee or
entertaining friends, this outdoor area becomes a natural
extension of your home.
Features:
- Entrance door facing the east side and the south courtyard
- Central forced-air heating system - 2018
- Roof - 2008
Nearby:
- Close to the future REM (light rail network)
- Harris Park with playground and Cousineau Park
- École primaire des Grands-Êtres (Elementary School)
- École secondaire St-Laurent (High School)
- Cégep Saint-Laurent and Collège Vanier
- Côte-Vertu Metro station and Bus 117
- Montpellier Train station
Inclusions:
Exclusions : N/A
| BUILDING | |
|---|---|
| Type | Two or more storey |
| Style | Detached |
| Dimensions | 7.6x7.95 M |
| Lot Size | 397.2 MC |
| EXPENSES | |
|---|---|
| Municipal Taxes (2024) | $ 3682 / year |
| School taxes (2024) | $ 433 / year |
|
ROOM DETAILS |
|||
|---|---|---|---|
| Room | Dimensions | Level | Flooring |
| Hallway | 4.4 x 6.5 P | Ground Floor | Linoleum |
| Living room | 11.5 x 12.0 P | Ground Floor | Wood |
| Bathroom | 7.11 x 5.0 P | Ground Floor | Ceramic tiles |
| Kitchen | 11.4 x 12.6 P | Ground Floor | Linoleum |
| Primary bedroom | 11.4 x 11.4 P | Ground Floor | Wood |
| Solarium | 18.9 x 9.10 P | Ground Floor | Linoleum |
| Bedroom | 9.2 x 11.10 P | 2nd Floor | Wood |
| Bedroom | 14.2 x 9.7 P | 2nd Floor | Wood |
| Family room | 19.11 x 23.11 P | Basement | Concrete |
| Workshop | 6.0 x 12.0 P | Basement | Concrete |
| Storage | 4.4 x 8.5 P | Basement | Concrete |
|
CHARACTERISTICS |
|
|---|---|
| Heating system | Air circulation |
| Water supply | Municipality |
| Heating energy | Electricity |
| Foundation | Poured concrete |
| Siding | Brick |
| Proximity | Highway, Cegep, Hospital, Park - green area, Elementary school, High school, Public transport, Daycare centre |
| Basement | 6 feet and over, Unfinished |
| Parking | Outdoor |
| Sewage system | Municipal sewer |
| Roofing | Asphalt shingles |
| Zoning | Residential |
| Driveway | Asphalt |