1280 Boul. Henri Bourassa E., Montréal (Ahuntsic-Cartierville), QC H2C1G5 $549,900
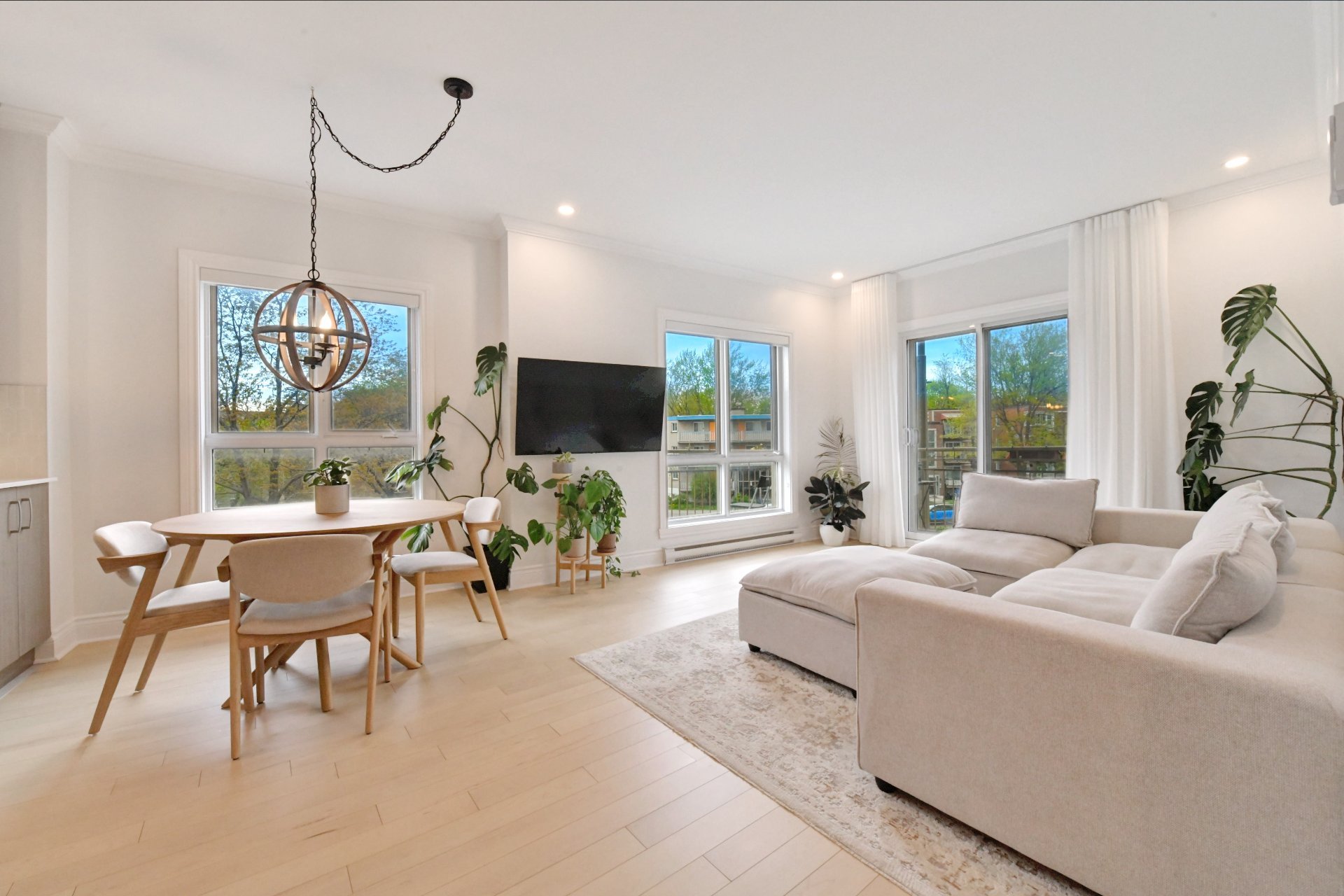
Overall View
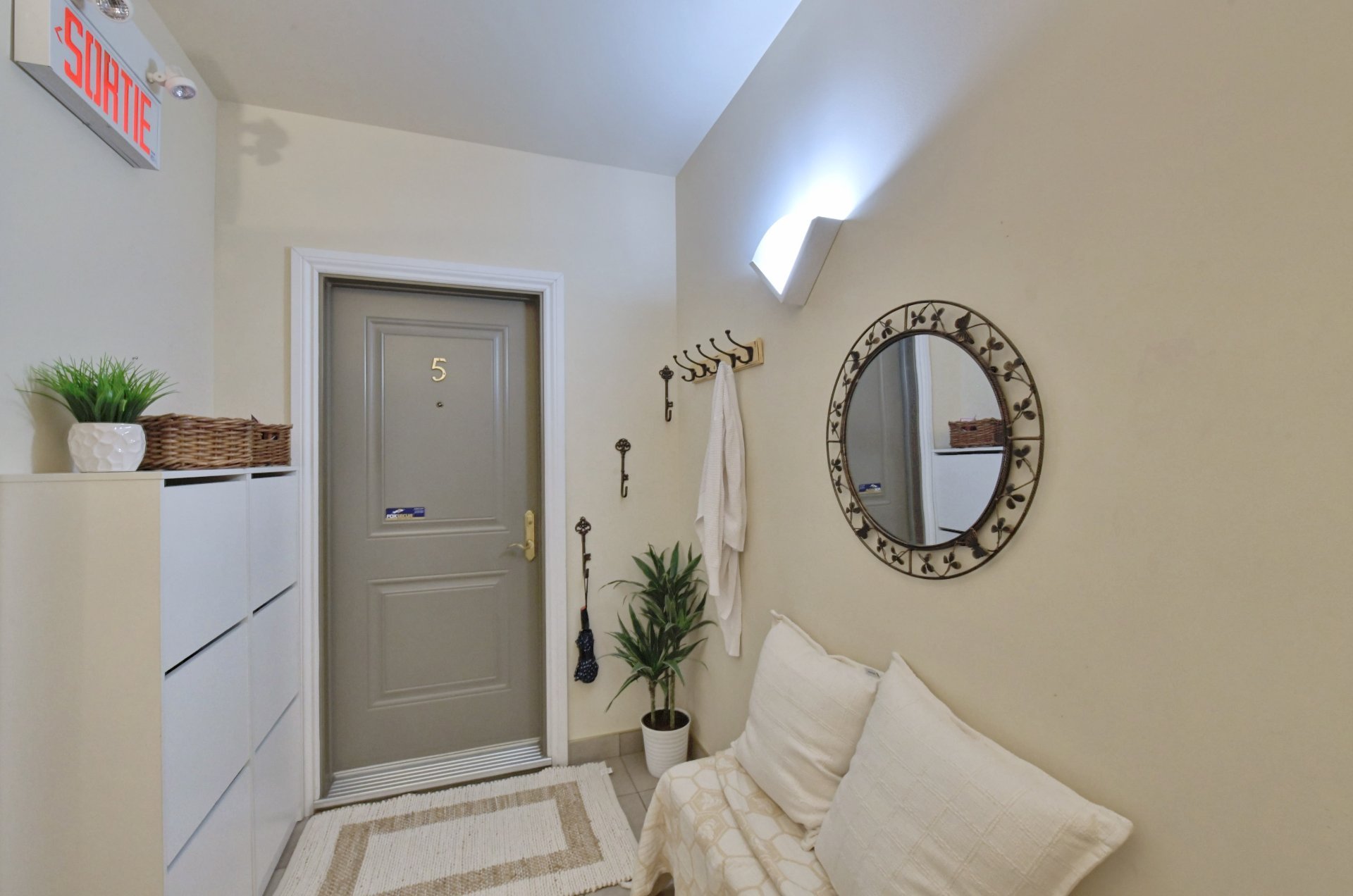
Other
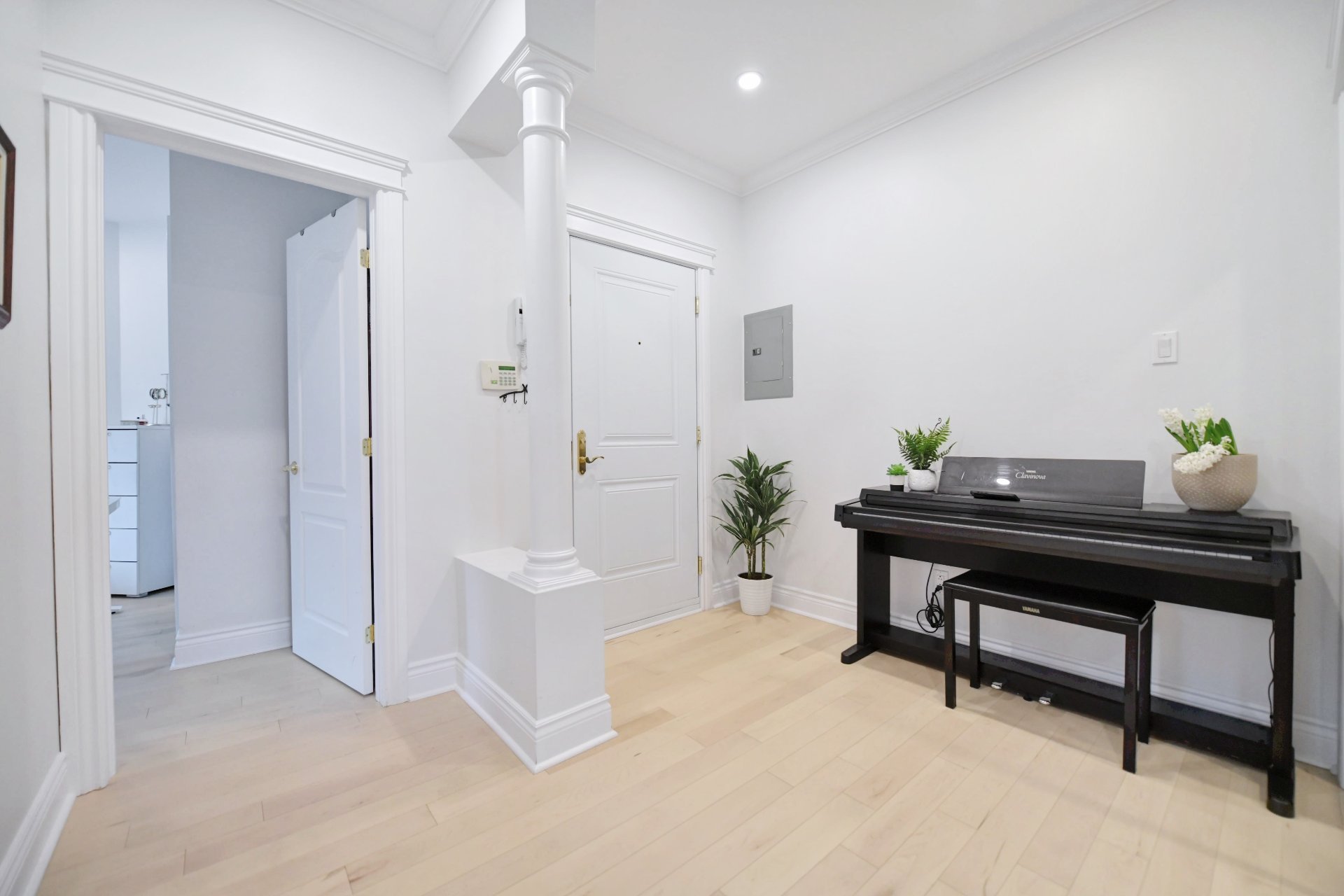
Hallway
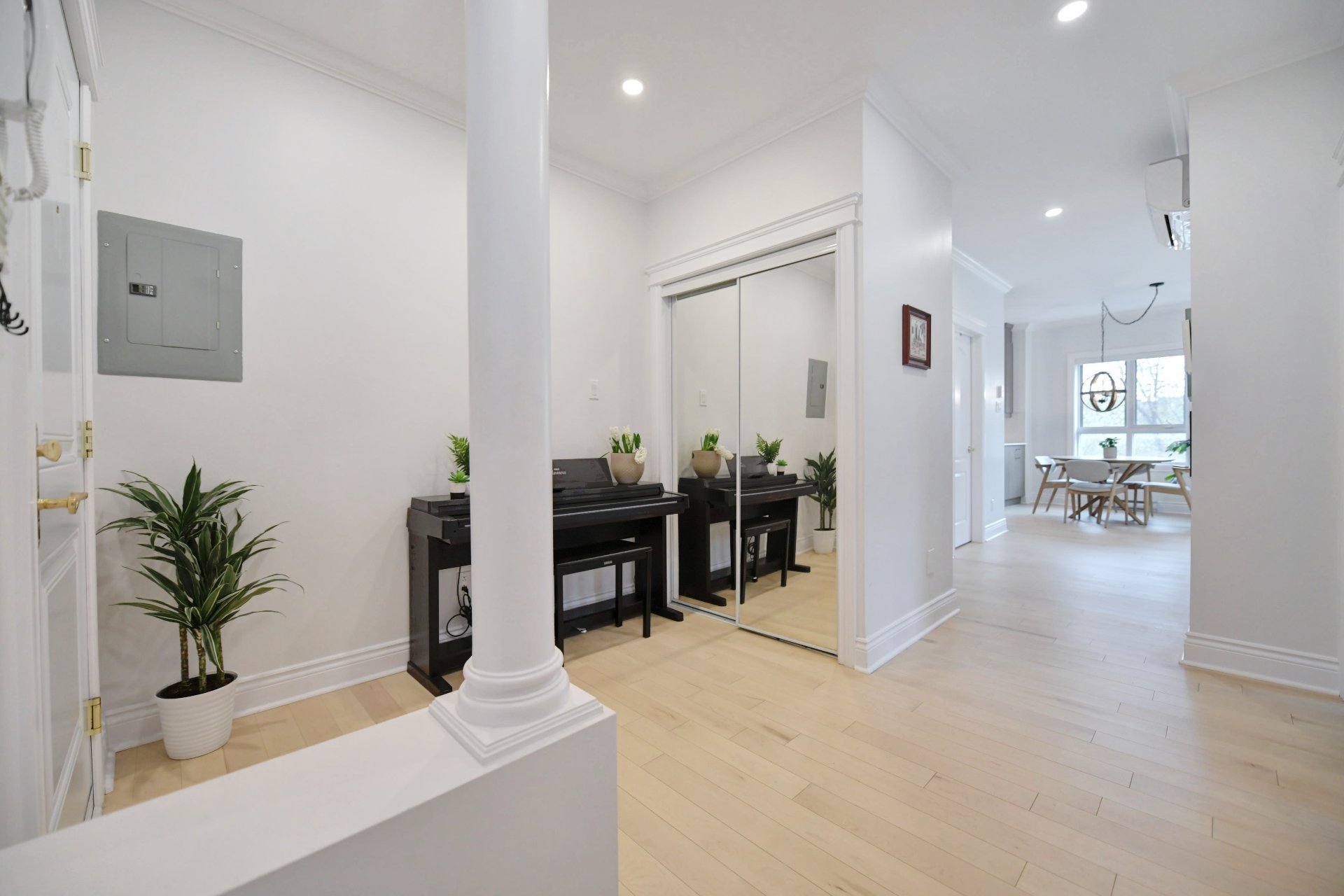
Hallway
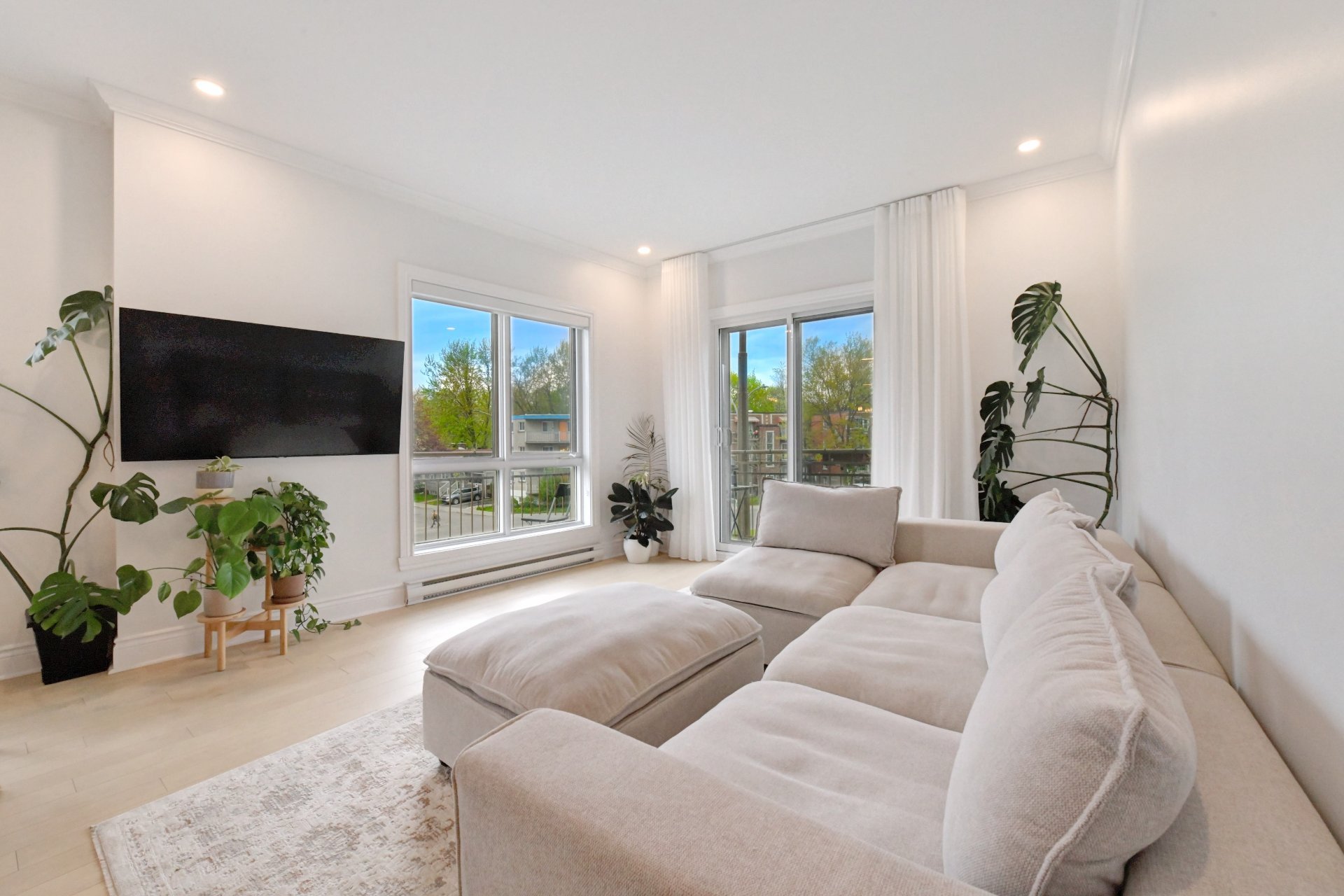
Living room
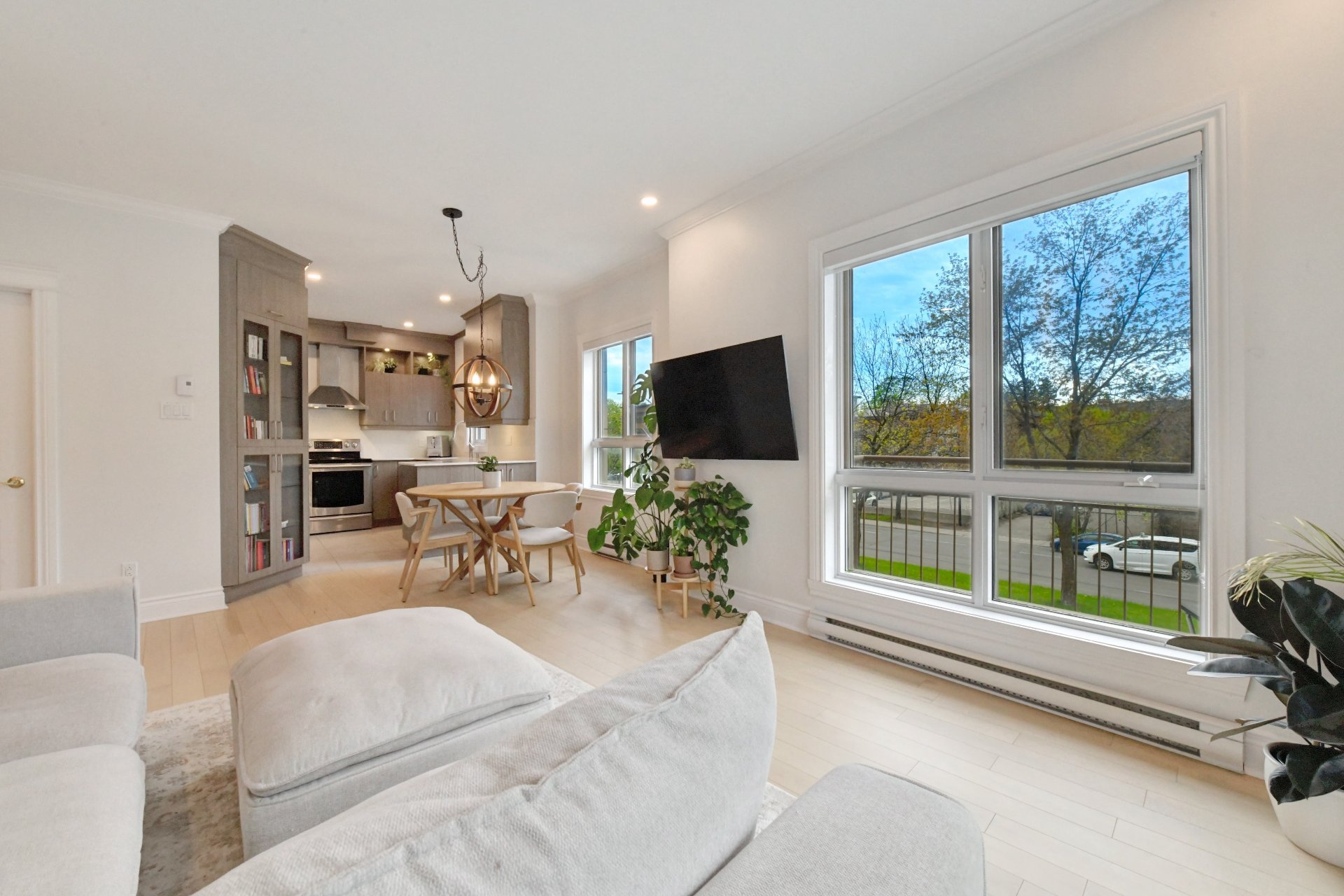
Living room
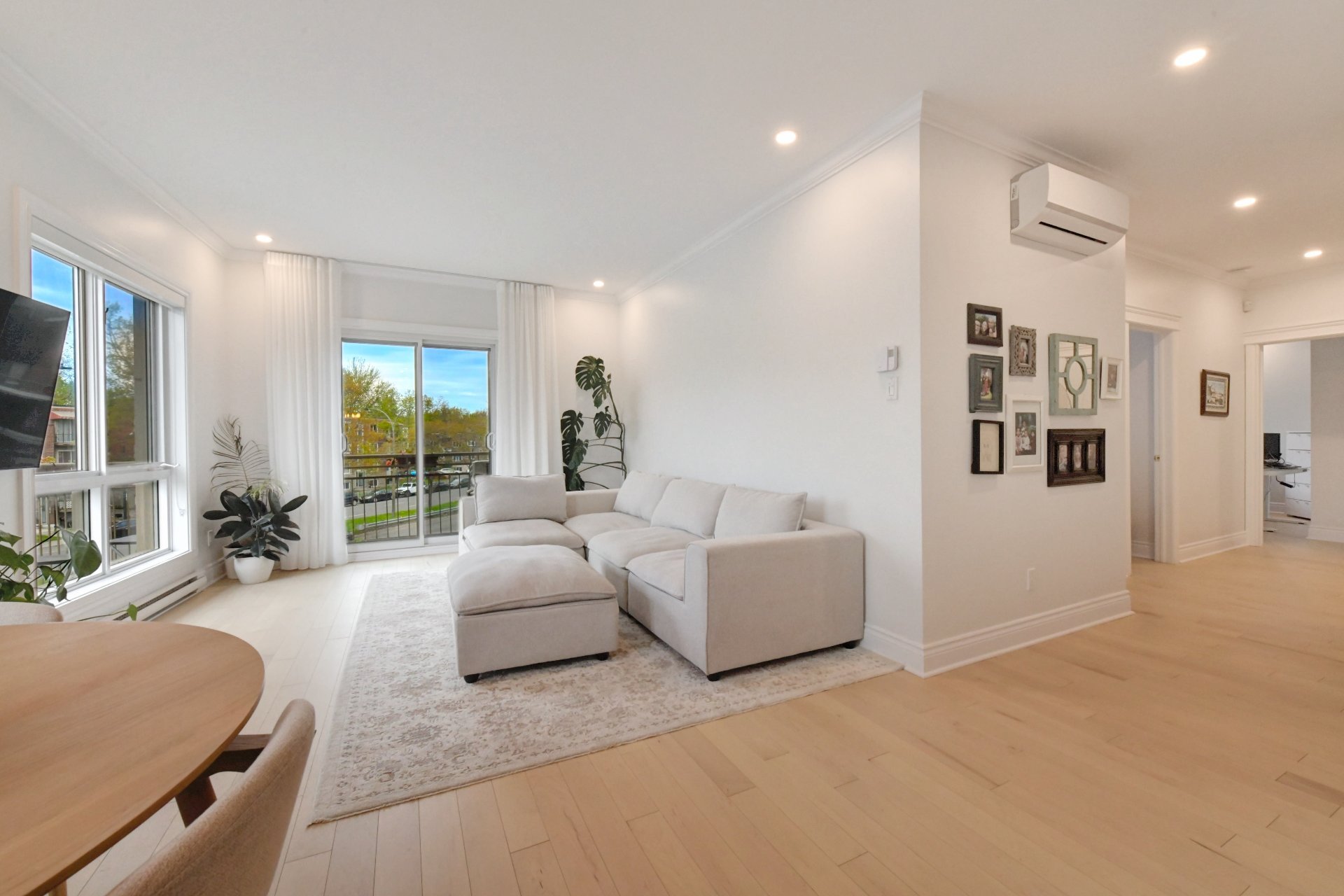
Living room
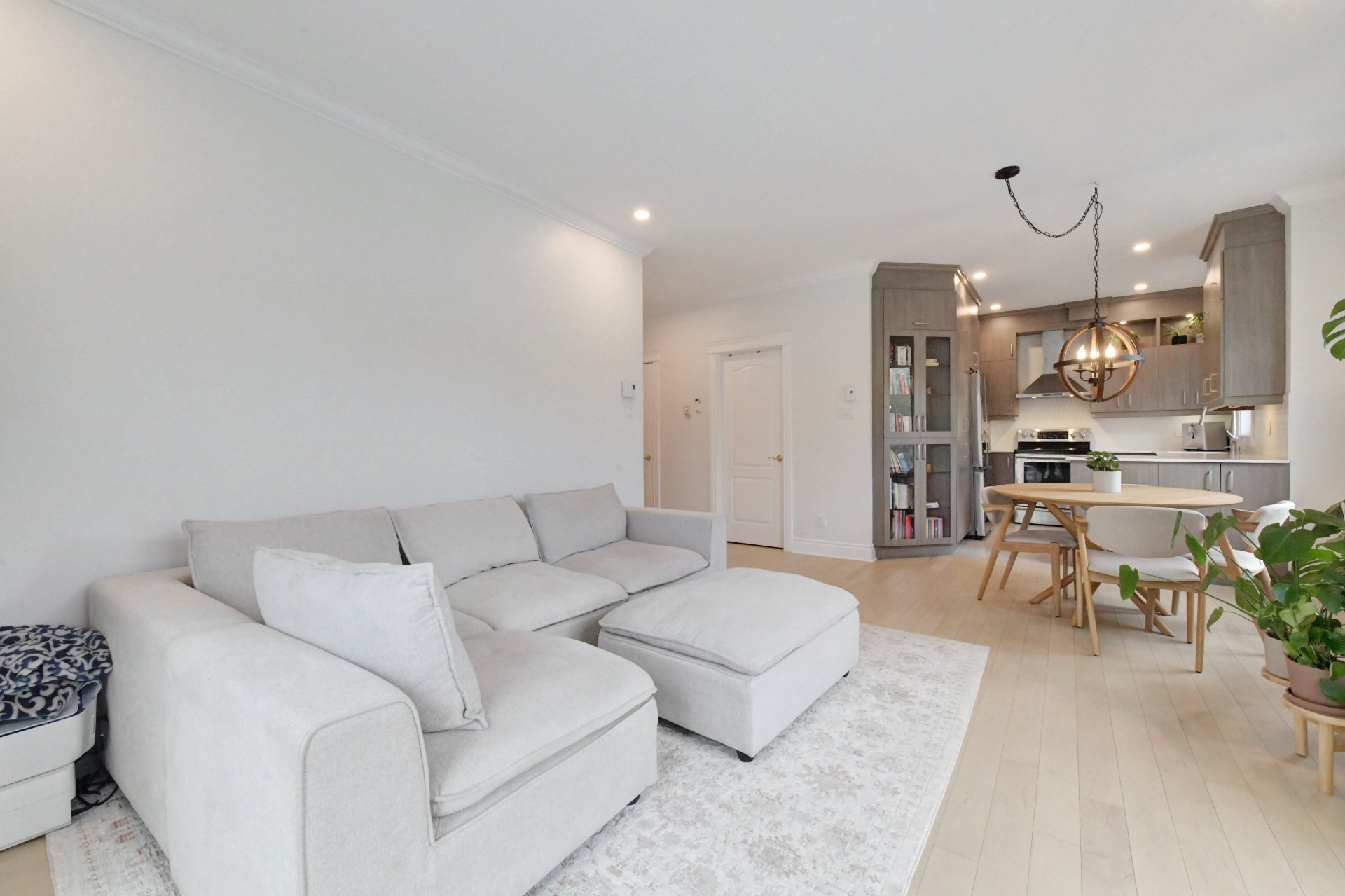
Living room
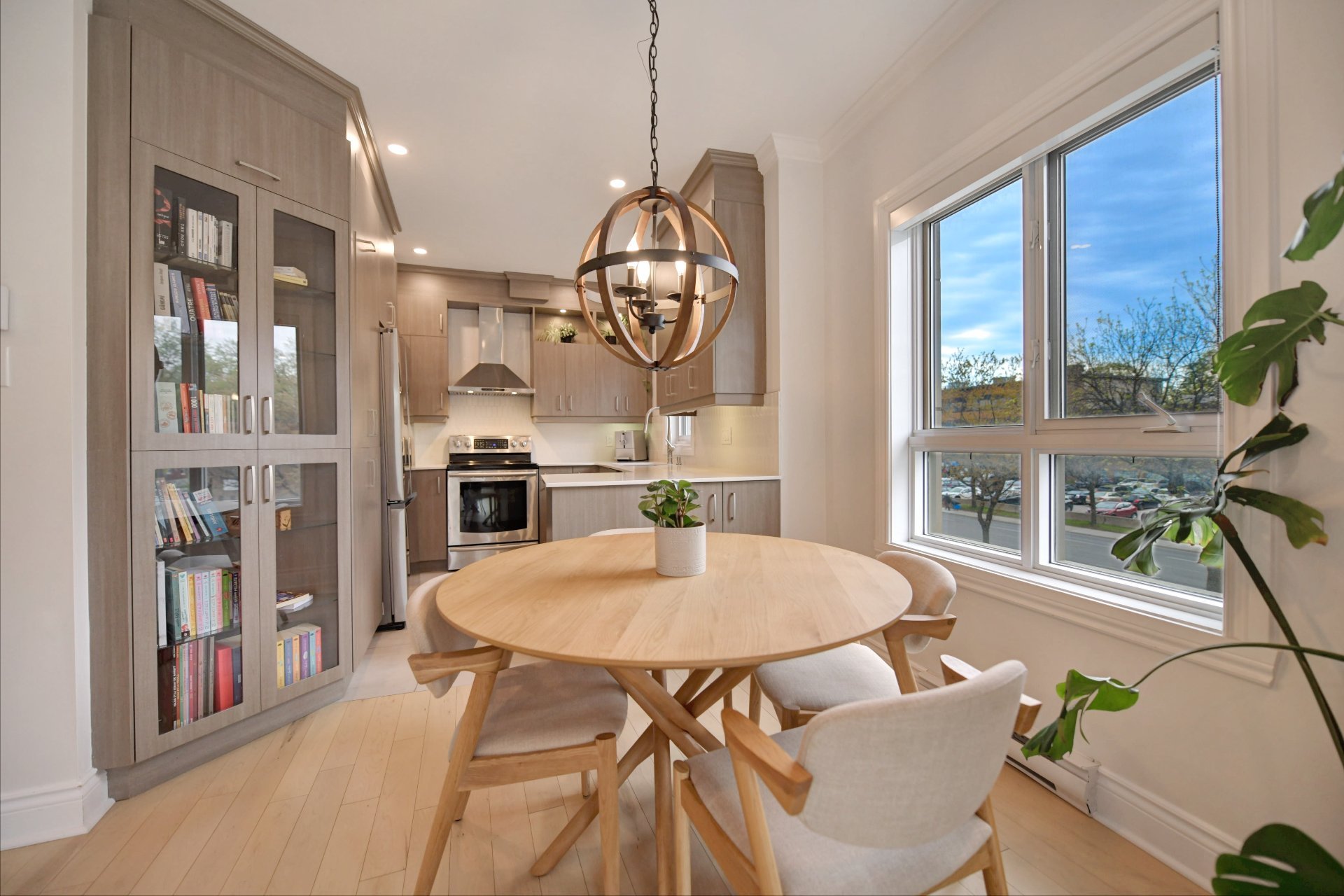
Dinette
|
|
Description
Stunning turnkey corner unit bathed in natural light thanks to its abundant windows. The inviting living room flows seamlessly into a welcoming dining area and a well-designed, functional kitchen featuring quality melamine cabinets and a sleek quartz countertop. The unit offers three generously sized bedrooms with excellent natural light, and a bathroom with a separate shower combined with a laundry area. A garage is also included. Ideally located near Henri-Bourassa metro station and all essential services. A visit will charm you!
From the moment you arrive, a welcoming landing sets the
tone for this warm and inviting unit. The spacious entrance
hall, featuring hardwood floors and a mirrored closet,
invites you into a bright and well-designed living space.
The living room is filled with natural light thanks to
large windows and opens onto a private balcony through a
patio door. The dining area is both friendly and inviting,
complementing the open-concept living space perfectly.
The kitchen is as practical as it is stylish, equipped with
high-end melamine cabinets, a sleek quartz countertop, and
a ceramic backsplash--ideal for cooking enthusiasts.
The bedrooms are generously sized and enjoy excellent
natural light, providing a comfortable and restful
environment.
The bathroom, combined with the laundry area, offers ample
storage space. It features a bathtub, an elegant glass
shower, and quartz countertops both on the vanity and above
the washer and dryer.
To complete the package, you'll benefit from a basement
storage space, a garage, and access to a shared rooftop
terrace.
Perfectly located just steps from Henri-Bourassa metro
station and close to all essential services, this property
combines convenience and charm.
Contact us today to schedule your visit!
tone for this warm and inviting unit. The spacious entrance
hall, featuring hardwood floors and a mirrored closet,
invites you into a bright and well-designed living space.
The living room is filled with natural light thanks to
large windows and opens onto a private balcony through a
patio door. The dining area is both friendly and inviting,
complementing the open-concept living space perfectly.
The kitchen is as practical as it is stylish, equipped with
high-end melamine cabinets, a sleek quartz countertop, and
a ceramic backsplash--ideal for cooking enthusiasts.
The bedrooms are generously sized and enjoy excellent
natural light, providing a comfortable and restful
environment.
The bathroom, combined with the laundry area, offers ample
storage space. It features a bathtub, an elegant glass
shower, and quartz countertops both on the vanity and above
the washer and dryer.
To complete the package, you'll benefit from a basement
storage space, a garage, and access to a shared rooftop
terrace.
Perfectly located just steps from Henri-Bourassa metro
station and close to all essential services, this property
combines convenience and charm.
Contact us today to schedule your visit!
Inclusions: Alarm system, central vacuum and accessories, range hood, hot water tank, wall-mounted heat pump, electric garage door opener, light fixtures, living room curtains, ceiling lights, recessed lights and blinds.
Exclusions : Refrigerator, stove, dishwasher, washer and dryer, two TV stands, poles and curtains in bedrooms.
| BUILDING | |
|---|---|
| Type | Apartment |
| Style | Semi-detached |
| Dimensions | 0x0 |
| Lot Size | 0 |
| EXPENSES | |
|---|---|
| Co-ownership fees | $ 3372 / year |
| Municipal Taxes (2025) | $ 2639 / year |
| School taxes (2024) | $ 293 / year |
|
ROOM DETAILS |
|||
|---|---|---|---|
| Room | Dimensions | Level | Flooring |
| Hallway | 8.11 x 9.10 P | 2nd Floor | Ceramic tiles |
| Living room | 18 x 12.5 P | 2nd Floor | Wood |
| Kitchen | 10.2 x 9.4 P | 2nd Floor | Ceramic tiles |
| Dinette | 9.6 x 7.7 P | 2nd Floor | Wood |
| Primary bedroom | 10.8 x 13.1 P | 2nd Floor | Wood |
| Bedroom | 8.10 x 9.7 P | 2nd Floor | Wood |
| Bedroom | 8.11 x 10.1 P | 2nd Floor | Wood |
| Bathroom | 9 x 11.0 P | 2nd Floor | Ceramic tiles |
| Storage | 3.10 x 4.6 P | 2nd Floor | Ceramic tiles |
|
CHARACTERISTICS |
|
|---|---|
| Equipment available | Alarm system, Central vacuum cleaner system installation, Electric garage door, Entry phone, Ventilation system, Wall-mounted heat pump |
| Windows | Aluminum |
| Roofing | Asphalt and gravel |
| Garage | Attached, Heated |
| Proximity | Bicycle path, Cegep, Elementary school, High school, Highway, Hospital, Park - green area, Public transport, University |
| Siding | Brick |
| Window type | Crank handle, French window |
| Heating system | Electric baseboard units |
| Heating energy | Electricity |
| Parking | Garage |
| Cupboard | Melamine |
| Sewage system | Municipal sewer |
| Water supply | Municipality |
| Zoning | Residential |
| Available services | Roof terrace |
| Bathroom / Washroom | Seperate shower |
| Distinctive features | Street corner |