1111 Boul. de la Côte Vertu, Montréal (Saint-Laurent), QC H4L5M2 $618,000
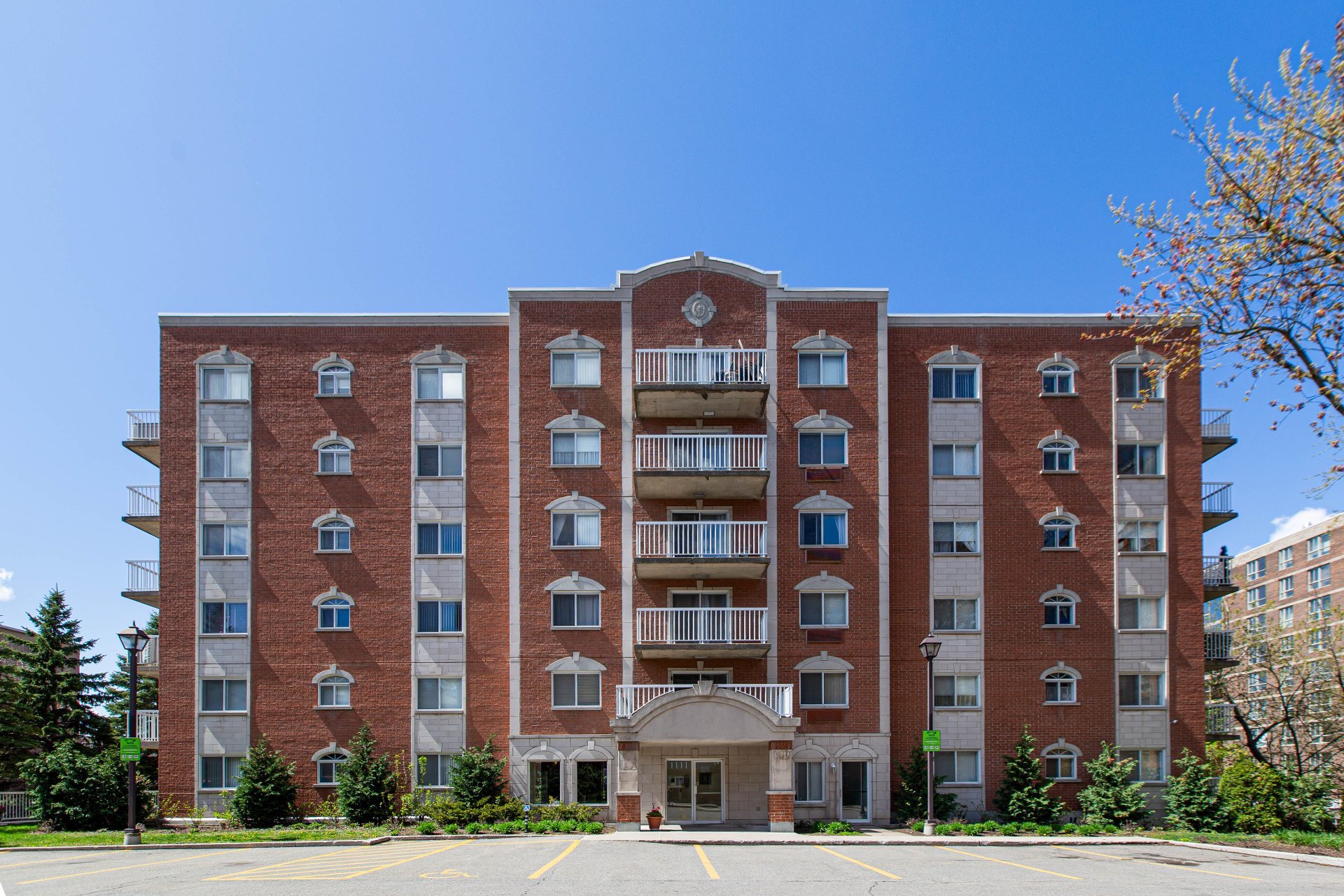
Living room
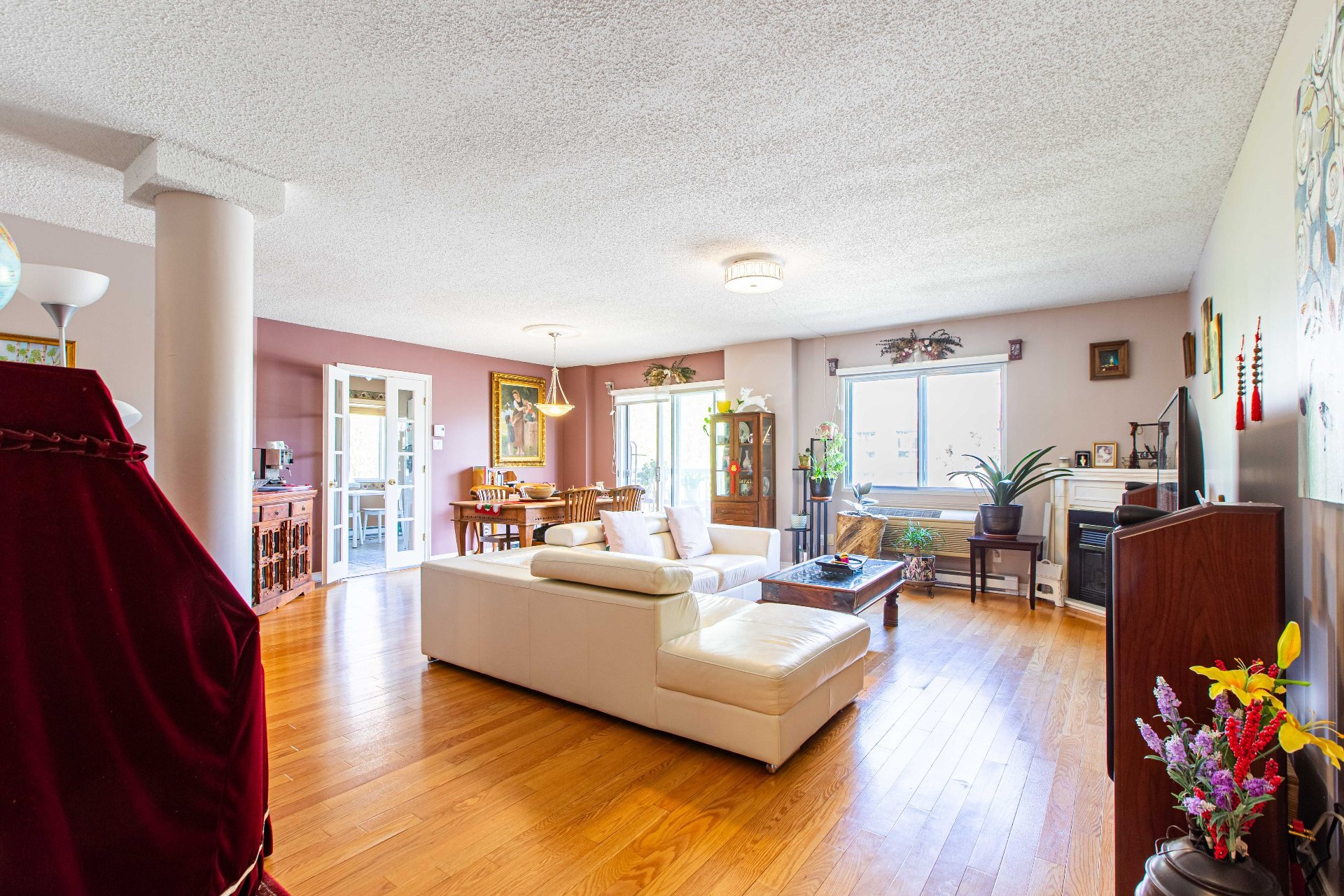
Living room
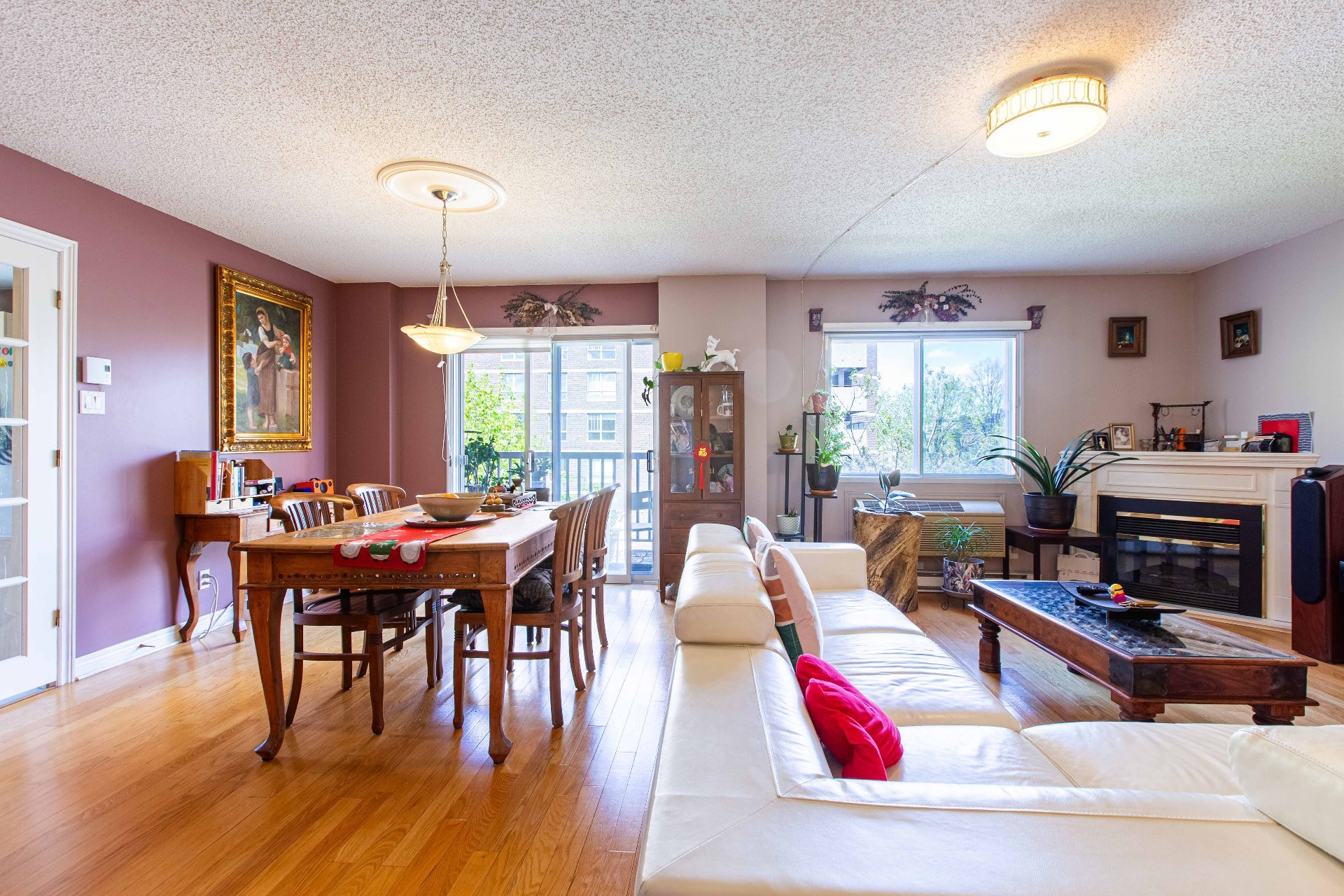
Living room
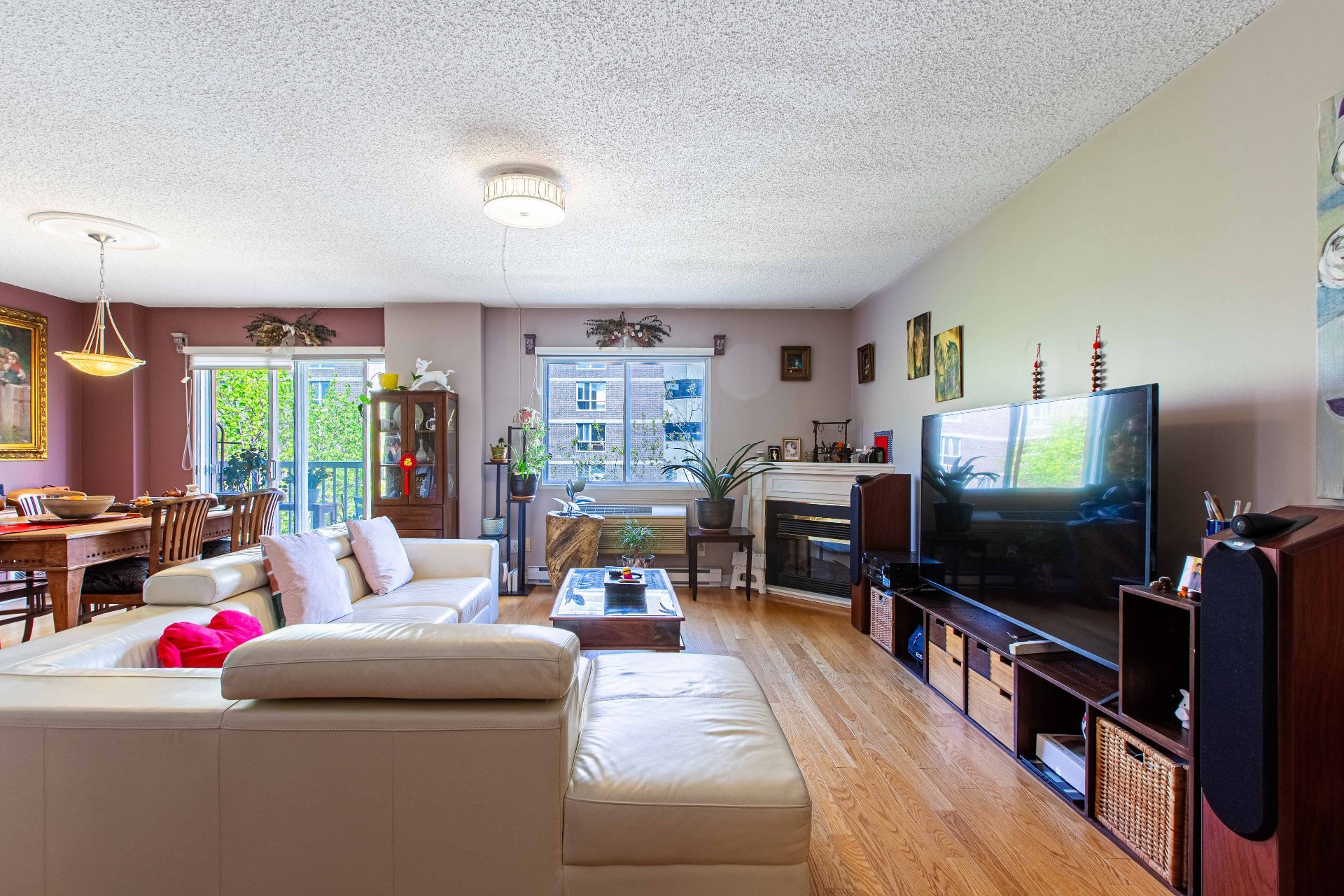
Living room
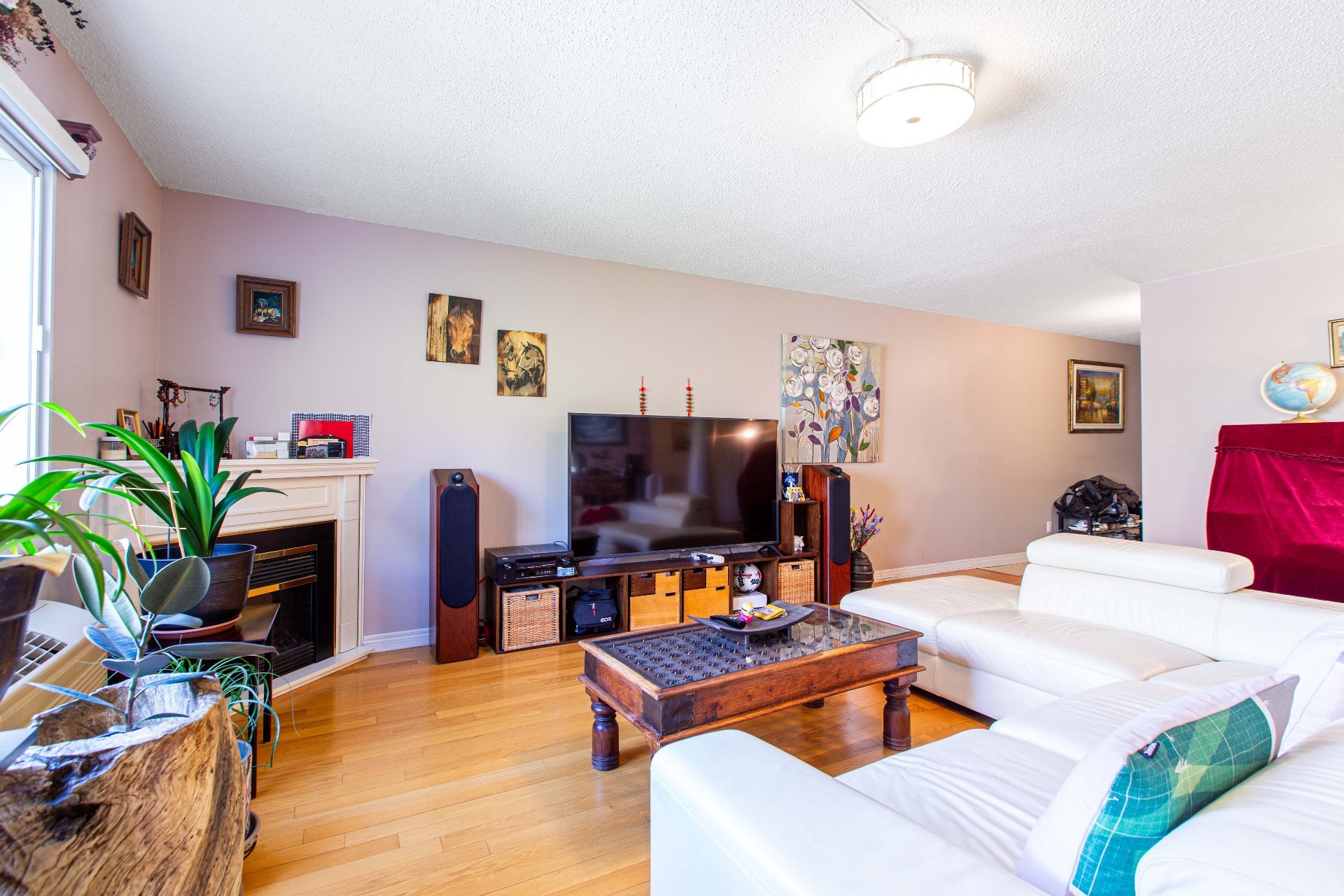
Living room
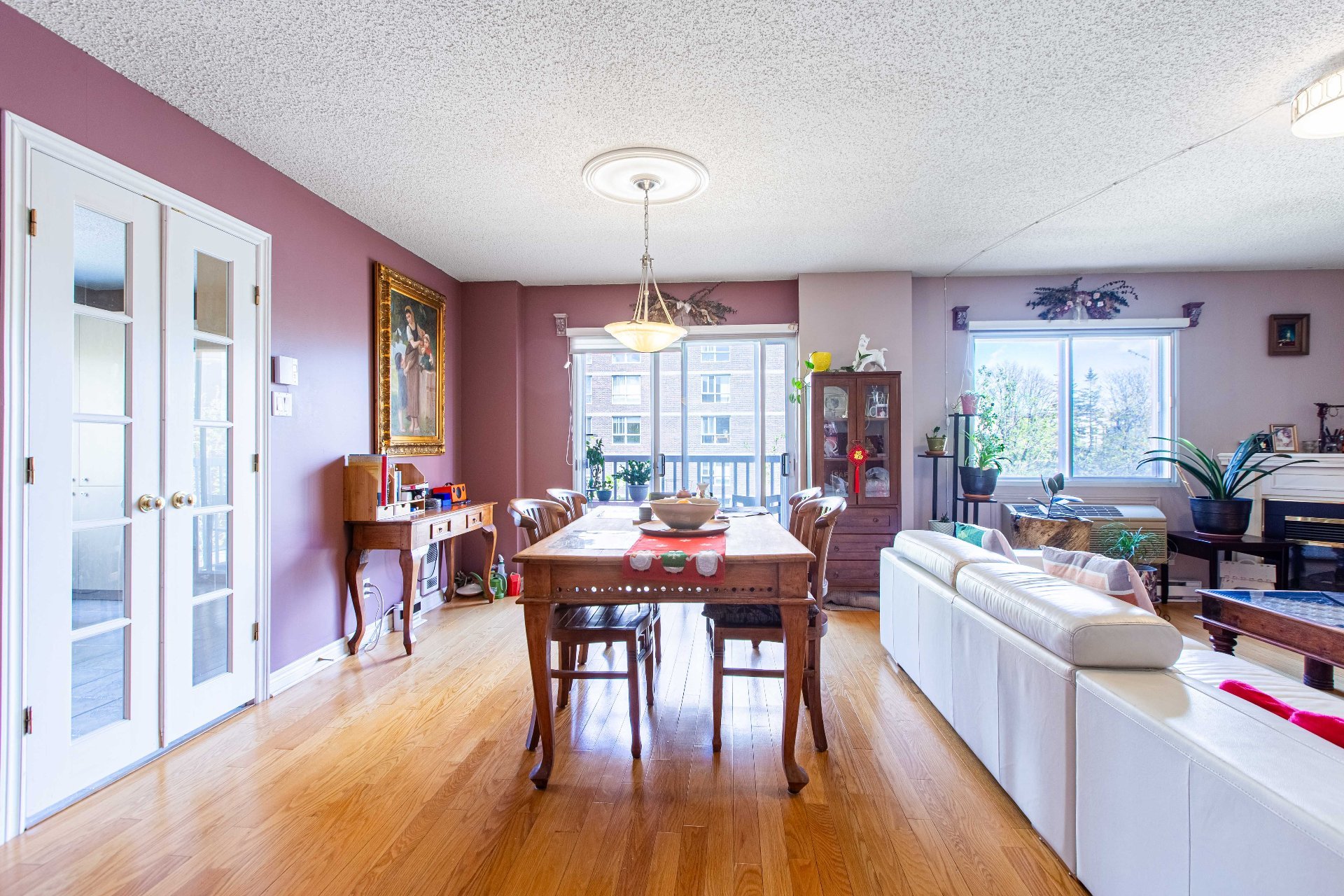
Living room
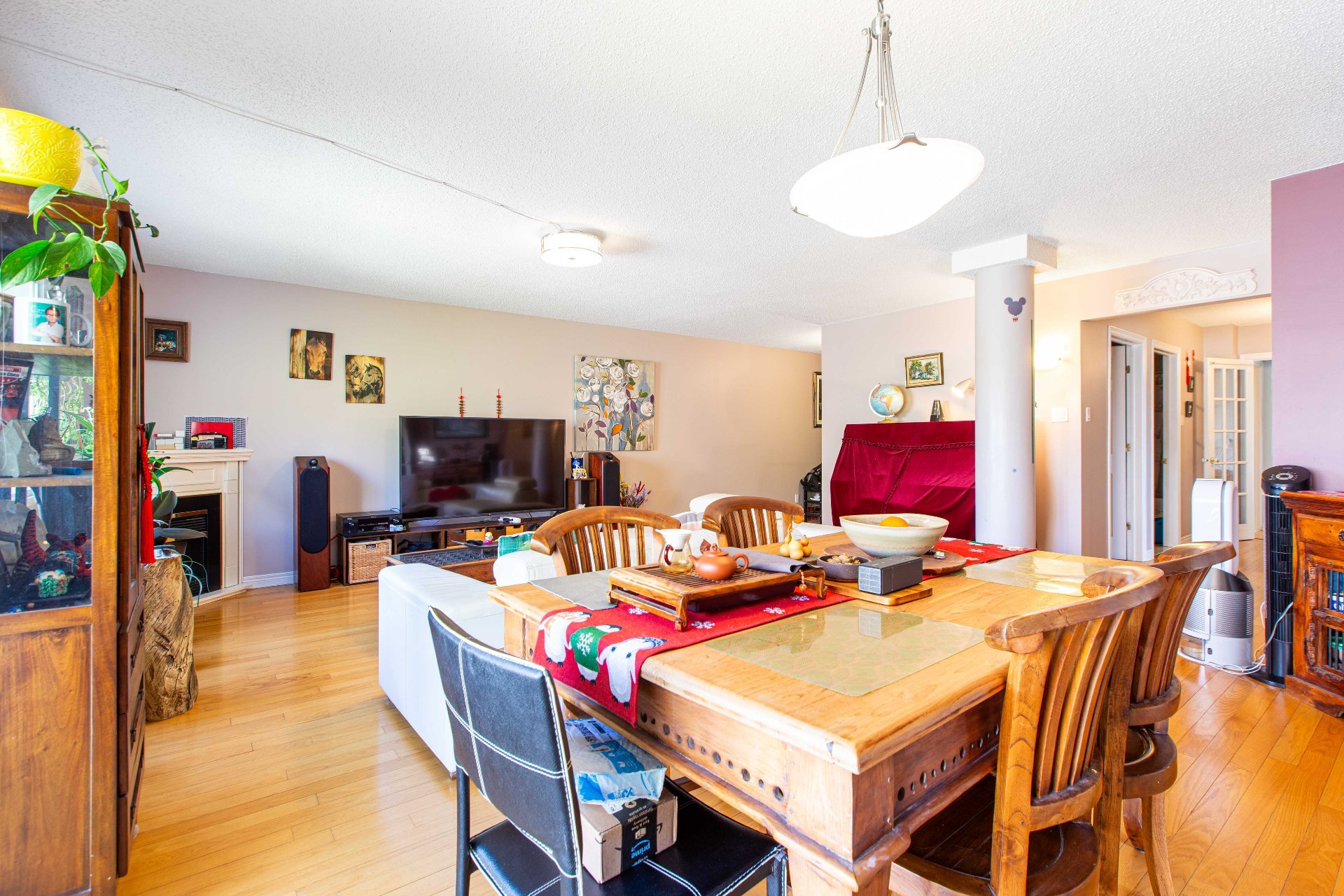
Living room
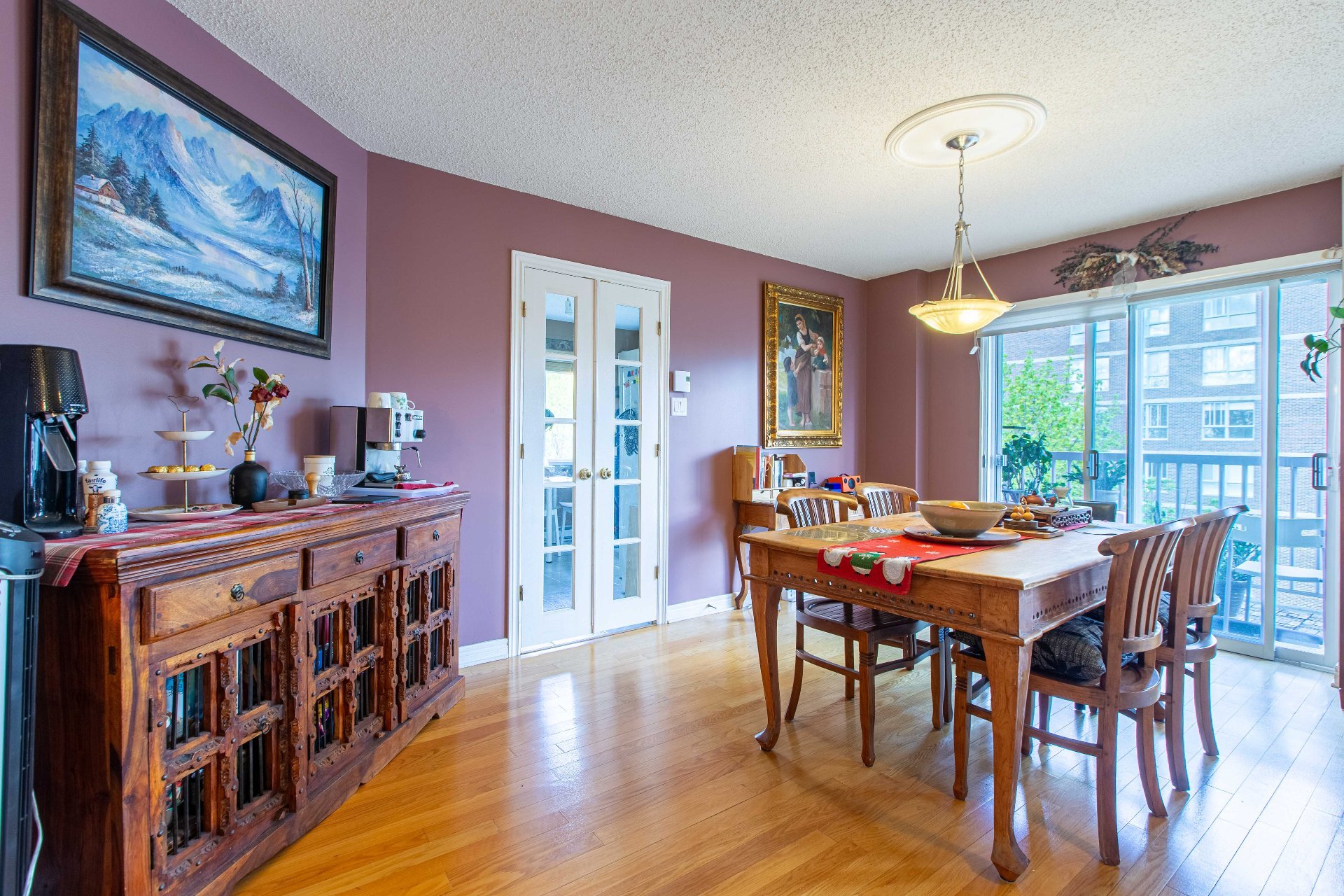
Kitchen
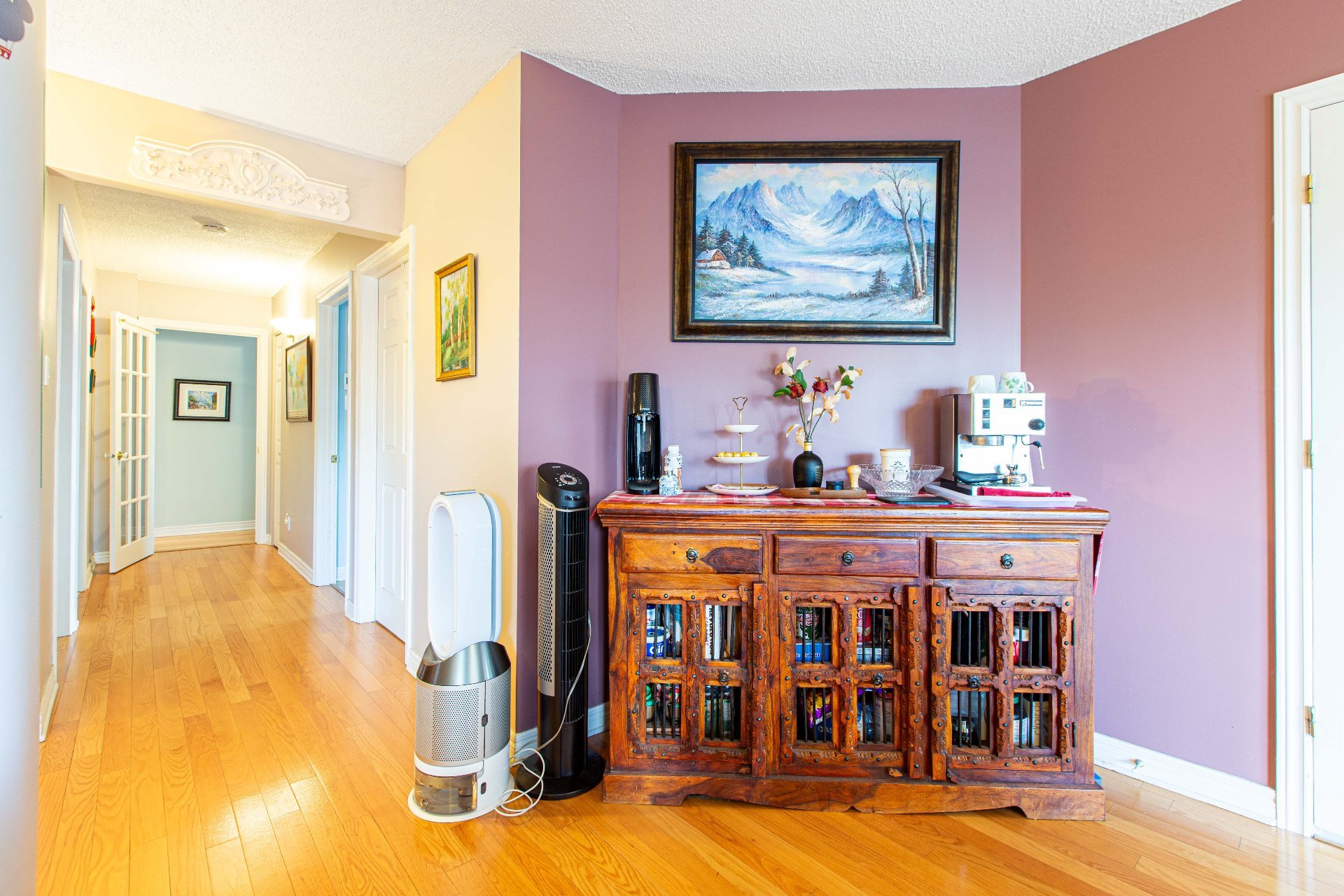
Kitchen
|
|
Description
Spacious and bright 3 bedroom, 2 bathroom condo located next to the Côte-Vertu metro station. This large apartment is distinguished by its 2 indoor parking spaces, its hardwood floors and quartz kitchen countertops, as well as its carefully maintained interior. Ideal for families, it offers generous space and optimal comfort. Located in a busy pedestrian area, it benefits from an ultra-convenient location, close to all services. A unique opportunity combining space, convenience and quality.
Inclusions: Stove, hood fan, refrigerator, dishwasher, washer, dryer, window covering, electric fireplace
Exclusions : Personal belongings, Internet, cable, electricity, moving fee paid to the syndicate
| BUILDING | |
|---|---|
| Type | Apartment |
| Style | Detached |
| Dimensions | 0x0 |
| Lot Size | 0 |
| EXPENSES | |
|---|---|
| Co-ownership fees | $ 5796 / year |
| Municipal Taxes (2024) | $ 3637 / year |
| School taxes (2024) | $ 450 / year |
|
ROOM DETAILS |
|||
|---|---|---|---|
| Room | Dimensions | Level | Flooring |
| Living room | 20.0 x 12.0 P | Ground Floor | Wood |
| Dining room | 15.4 x 10.4 P | Ground Floor | |
| Kitchen | 12.1 x 9.4 P | Ground Floor | Tiles |
| Bathroom | 7.4 x 5.0 P | Ground Floor | Tiles |
| Primary bedroom | 15.3 x 11.4 P | Ground Floor | Wood |
| Other | 10.11 x 5.10 P | Ground Floor | Tiles |
| Bedroom | 12.6 x 10.2 P | Ground Floor | Wood |
| Bedroom | 12.4 x 10.1 P | Ground Floor | Wood |
|
CHARACTERISTICS |
|
|---|---|
| Windows | Aluminum |
| Proximity | Bicycle path, Cegep, Daycare centre, Elementary school, High school, Highway, Hospital, Park - green area, Public transport, Réseau Express Métropolitain (REM), University |
| Window type | Crank handle, Sliding |
| Heating system | Electric baseboard units |
| Heating energy | Electricity |
| Easy access | Elevator |
| Equipment available | Entry phone, Private balcony |
| Parking | Garage |
| Garage | Heated |
| Cupboard | Melamine |
| Sewage system | Municipal sewer |
| Water supply | Municipality |
| Zoning | Residential |
| Restrictions/Permissions | Short-term rentals not allowed, Smoking not allowed |
| Available services | Visitor parking |