10856 Rue Basile Routhier, Montréal (Ahuntsic-Cartierville), QC H2C0B1 $849,000

Frontage

Kitchen
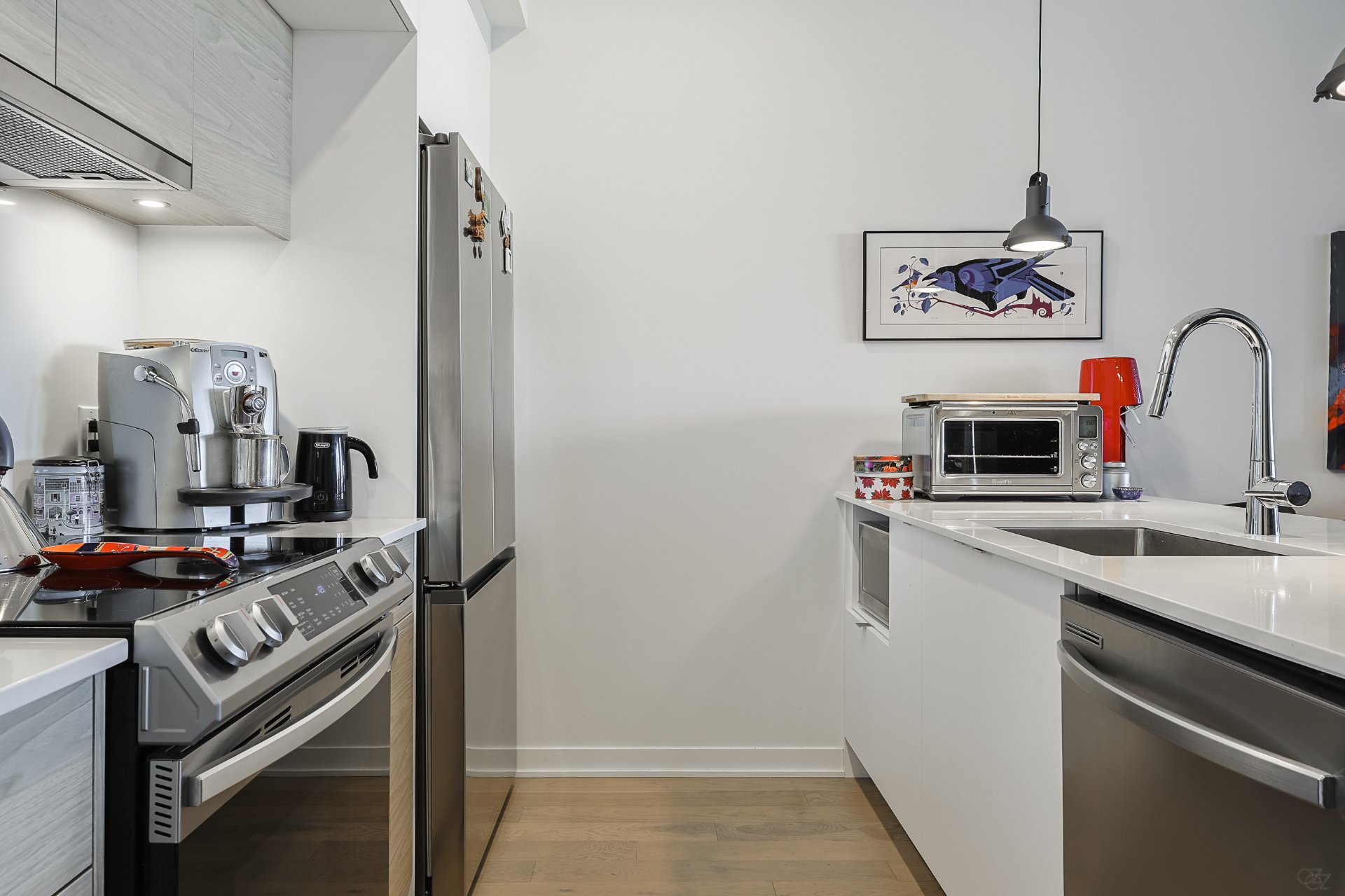
Kitchen
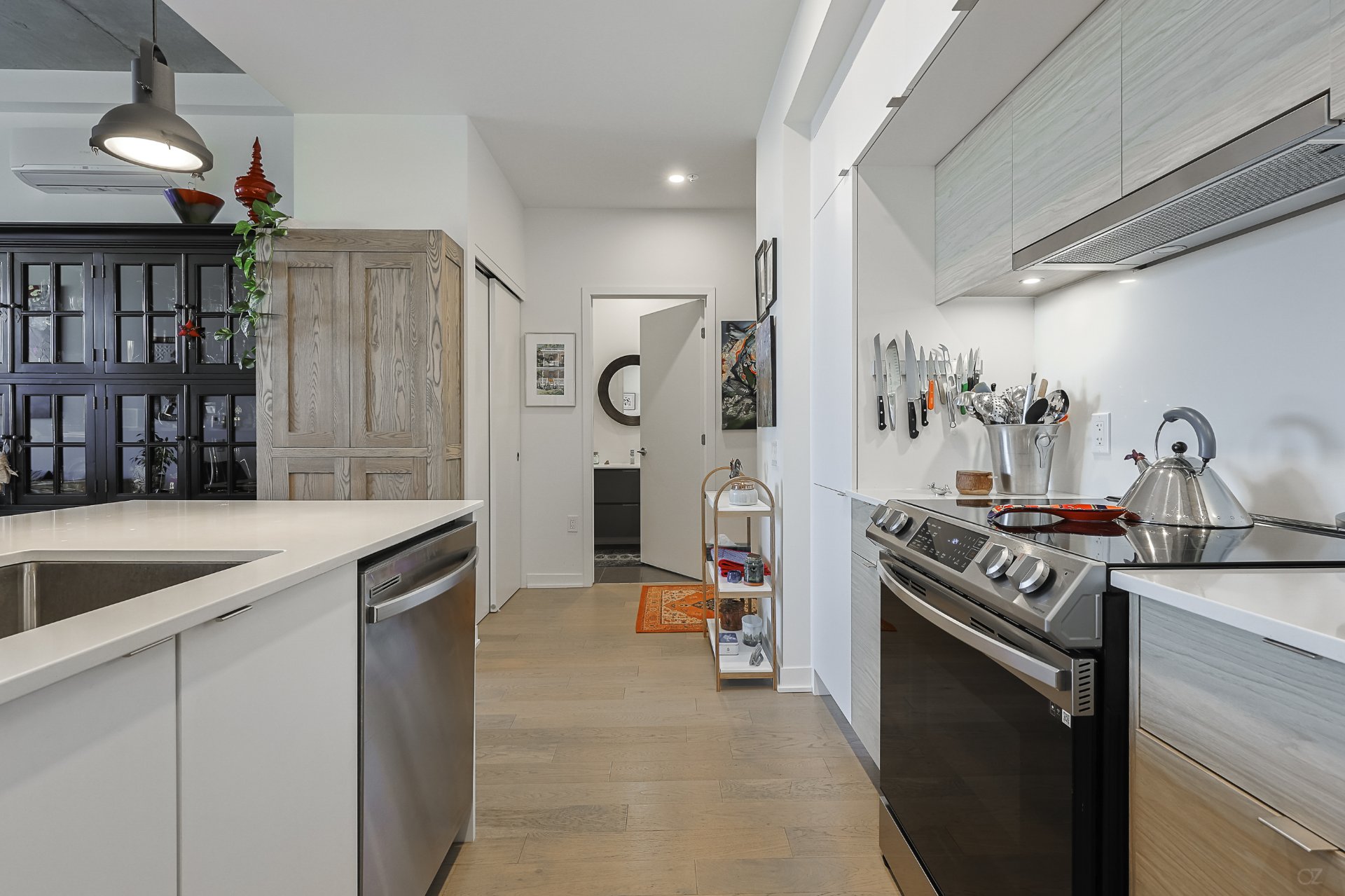
Kitchen
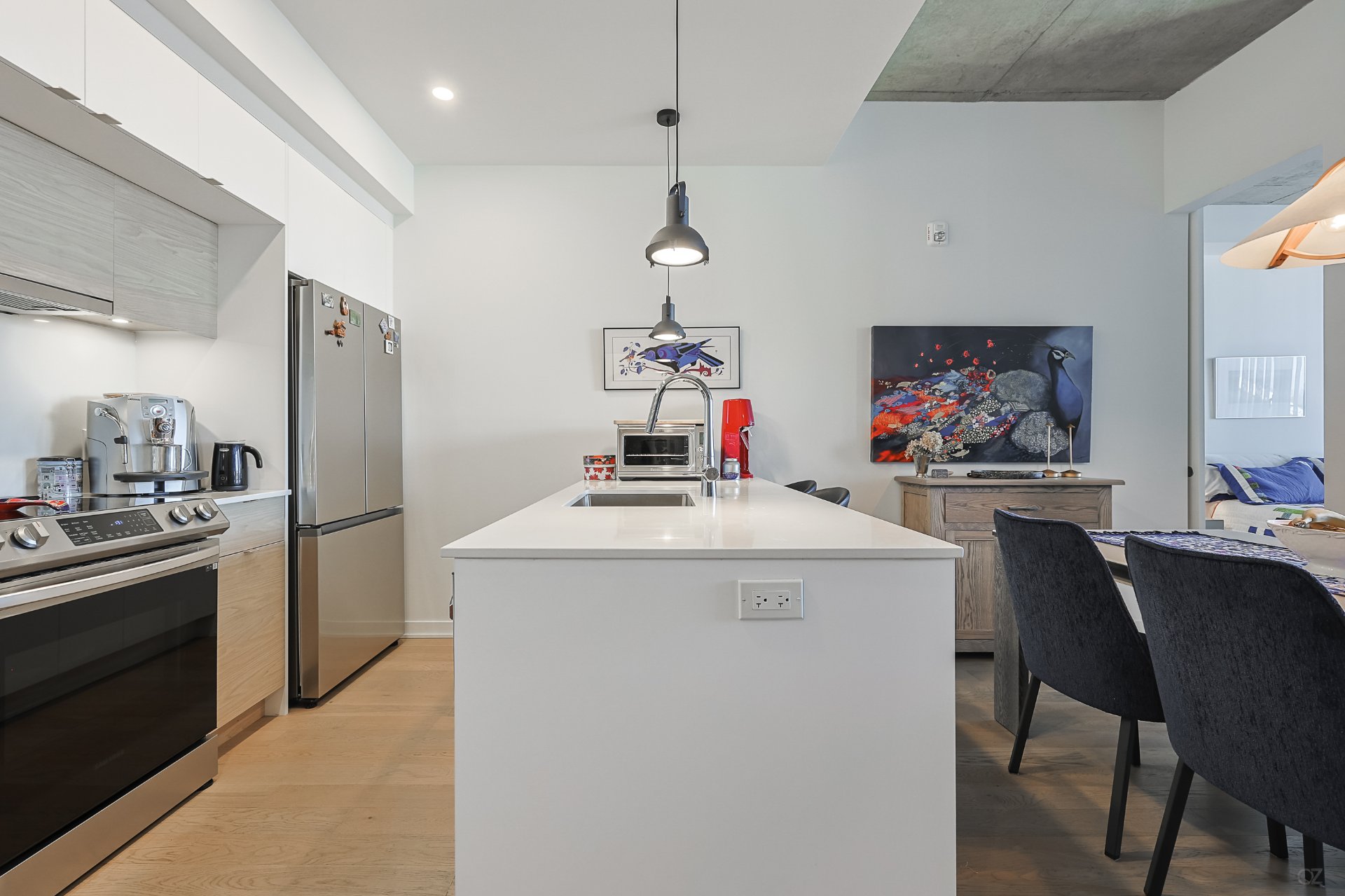
Kitchen
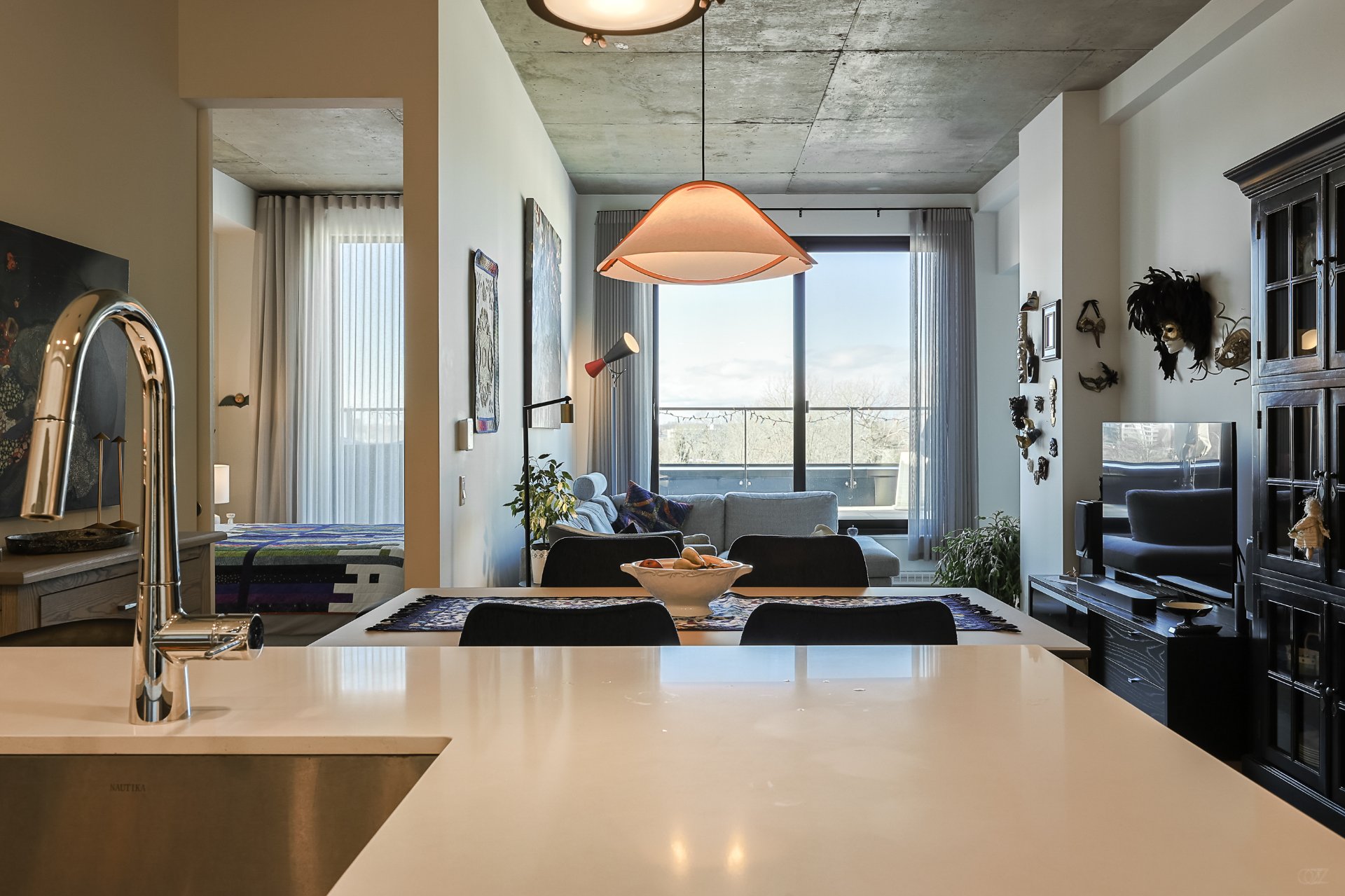
Dining room
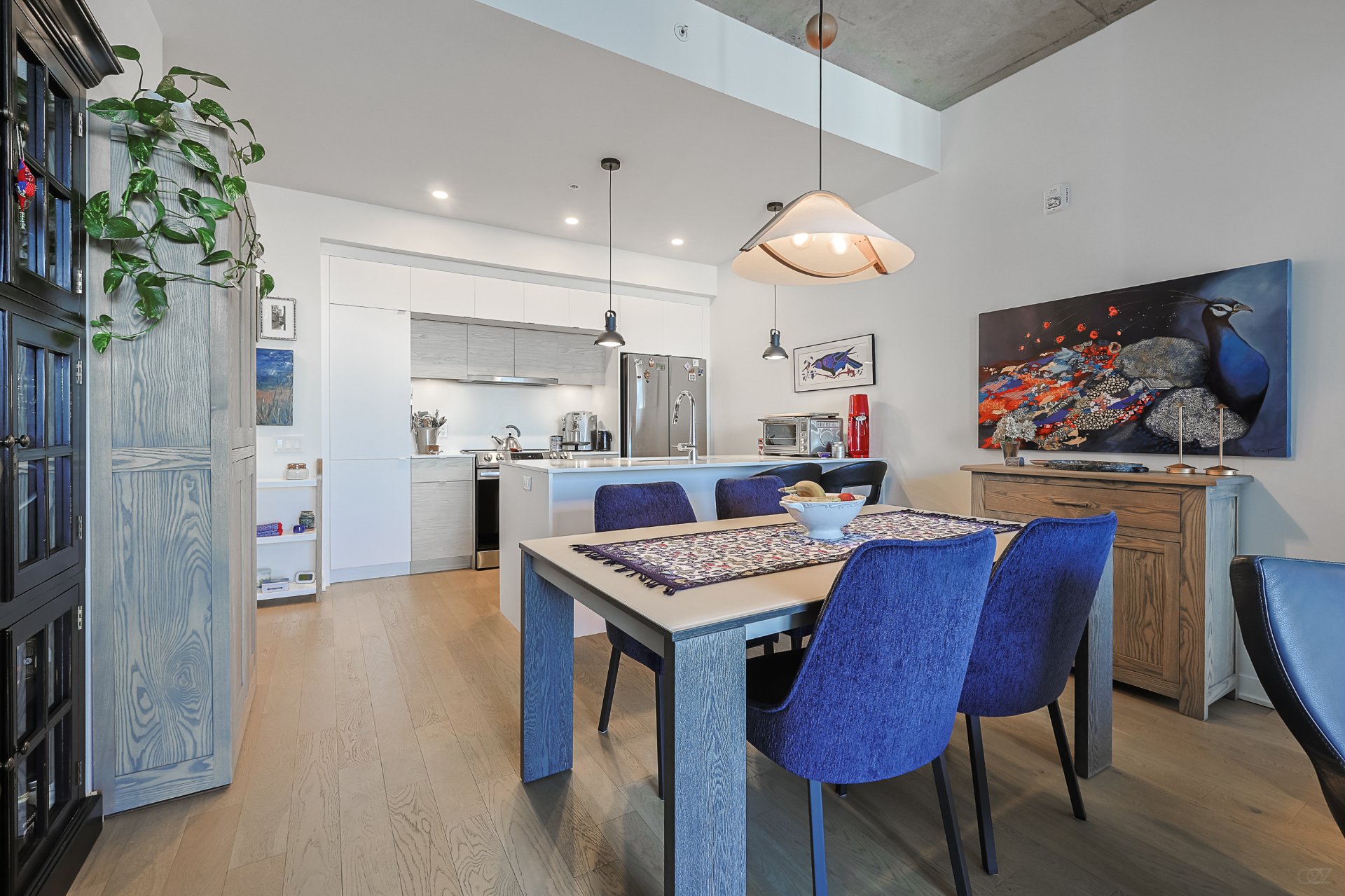
Dining room
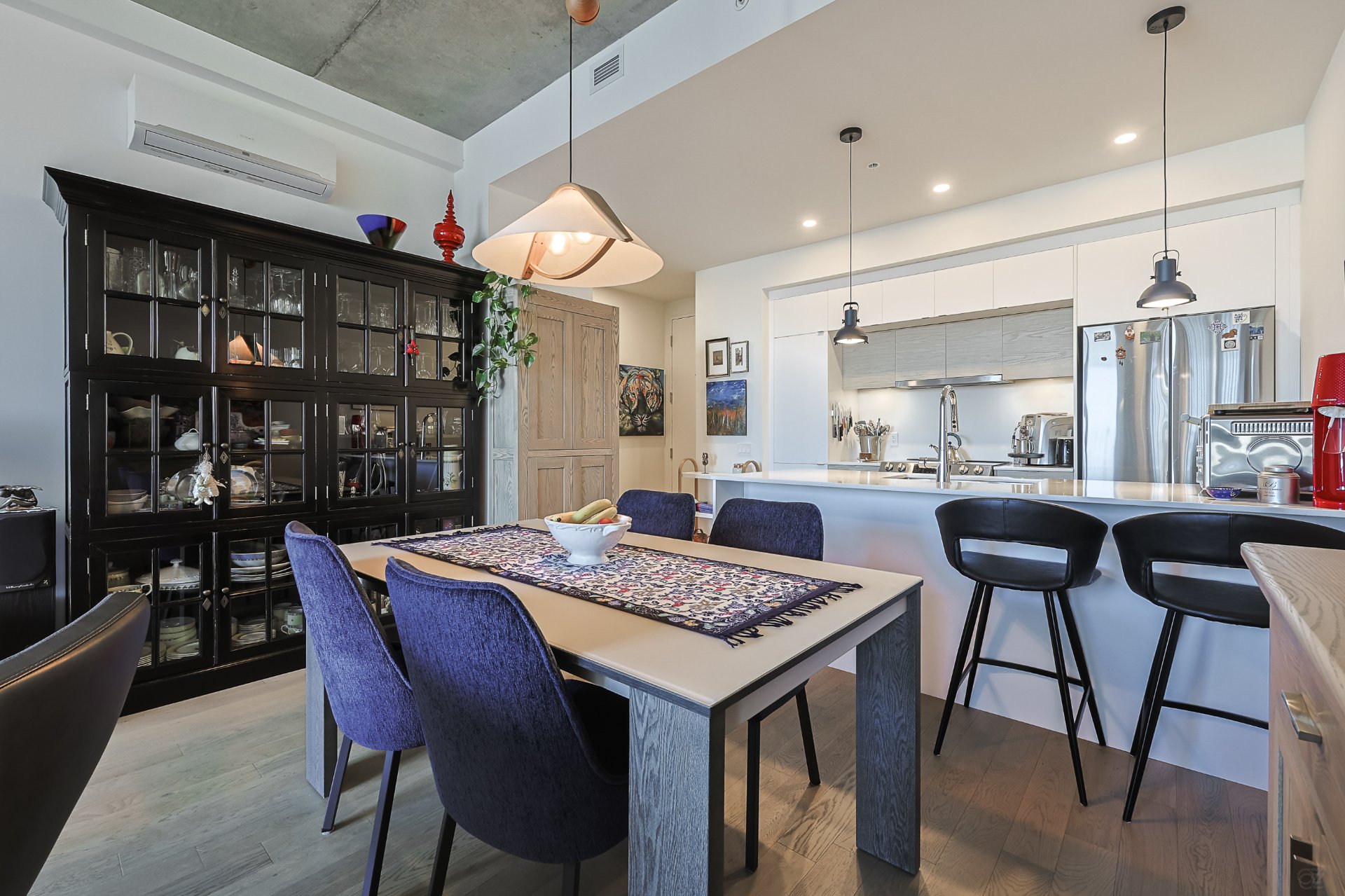
Dining room
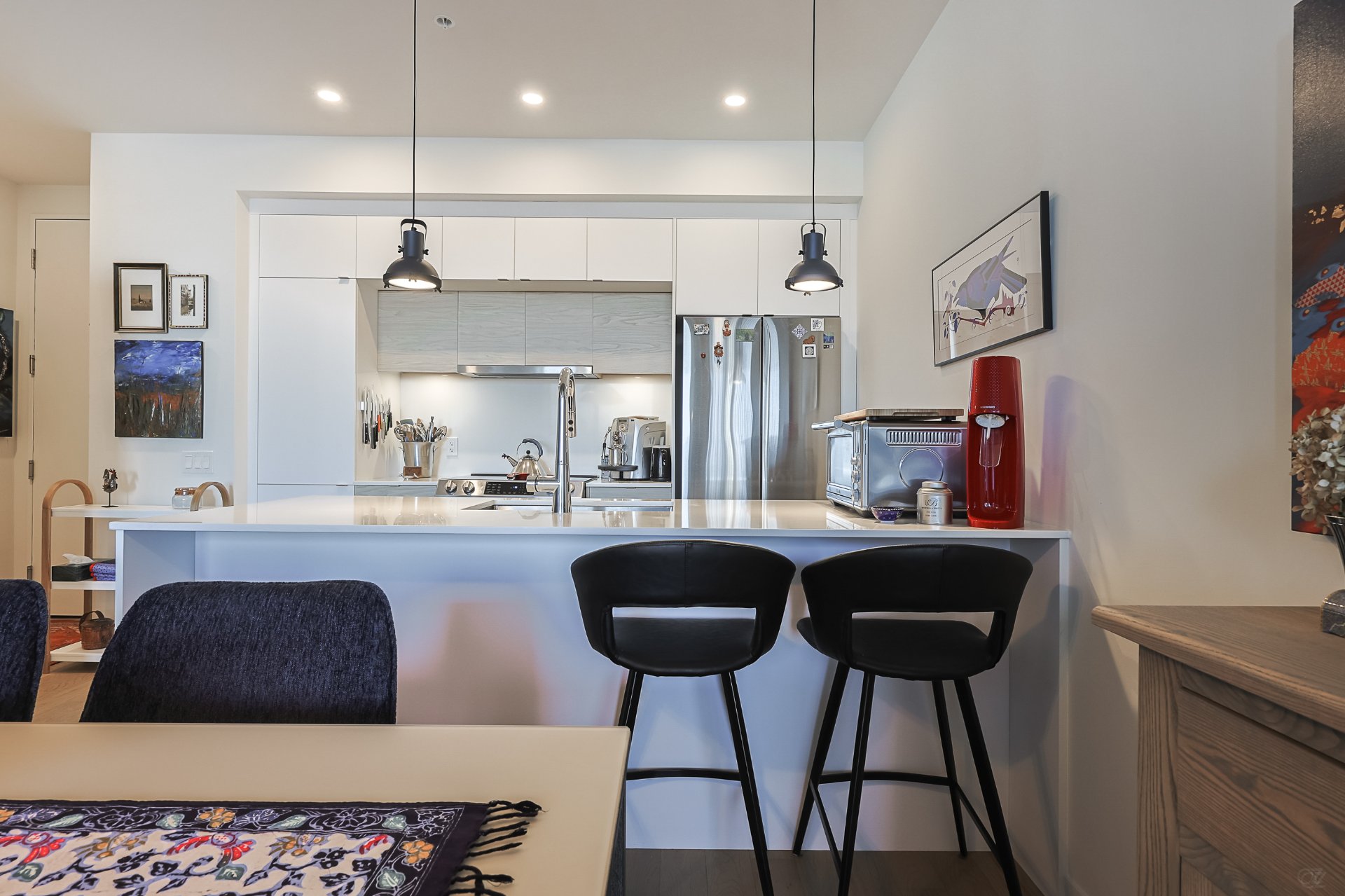
Dining room
|
|
Description
Inclusions:
Exclusions : N/A
| BUILDING | |
|---|---|
| Type | Apartment |
| Style | Attached |
| Dimensions | 0x0 |
| Lot Size | 0 |
| EXPENSES | |
|---|---|
| Co-ownership fees | $ 4584 / year |
| Municipal Taxes (2024) | $ 4206 / year |
| School taxes (2024) | $ 530 / year |
|
ROOM DETAILS |
|||
|---|---|---|---|
| Room | Dimensions | Level | Flooring |
| Living room | 14.10 x 10.7 P | AU | Wood |
| Kitchen | 11.3 x 10.0 P | AU | Wood |
| Dining room | 13.7 x 6.5 P | AU | Wood |
| Bedroom | 12.7 x 8.7 P | AU | Wood |
| Bathroom | 13.0 x 5.6 P | AU | Ceramic tiles |
| Primary bedroom | 14.5 x 8.8 P | AU | Wood |
| Bathroom | 10.8 x 11.5 P | AU | Ceramic tiles |
| Den | 8.8 x 4.10 P | AU | Wood |
|
CHARACTERISTICS |
|
|---|---|
| Heating system | Electric baseboard units |
| Water supply | Municipality |
| Heating energy | Electricity |
| Windows | PVC |
| Bathroom / Washroom | Adjoining to primary bedroom |
| Parking | Garage |
| Sewage system | Municipal sewer |
| Window type | French window |
| Zoning | Residential |
| Equipment available | Ventilation system, Wall-mounted air conditioning, Private balcony |