10377 Rue de Lille, Montréal (Ahuntsic-Cartierville), QC H2B2R3 $729,900
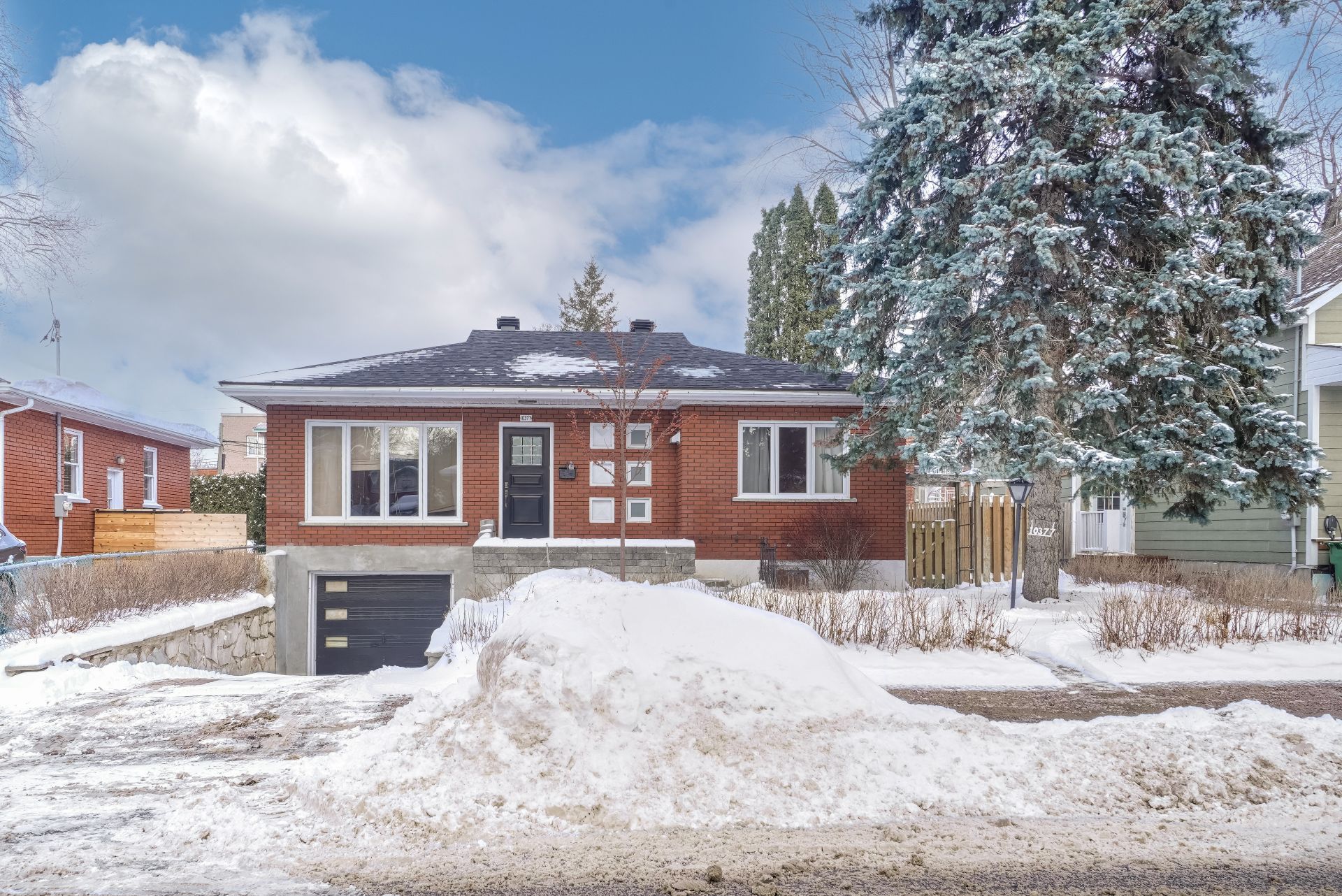
Frontage

Frontage

Hallway
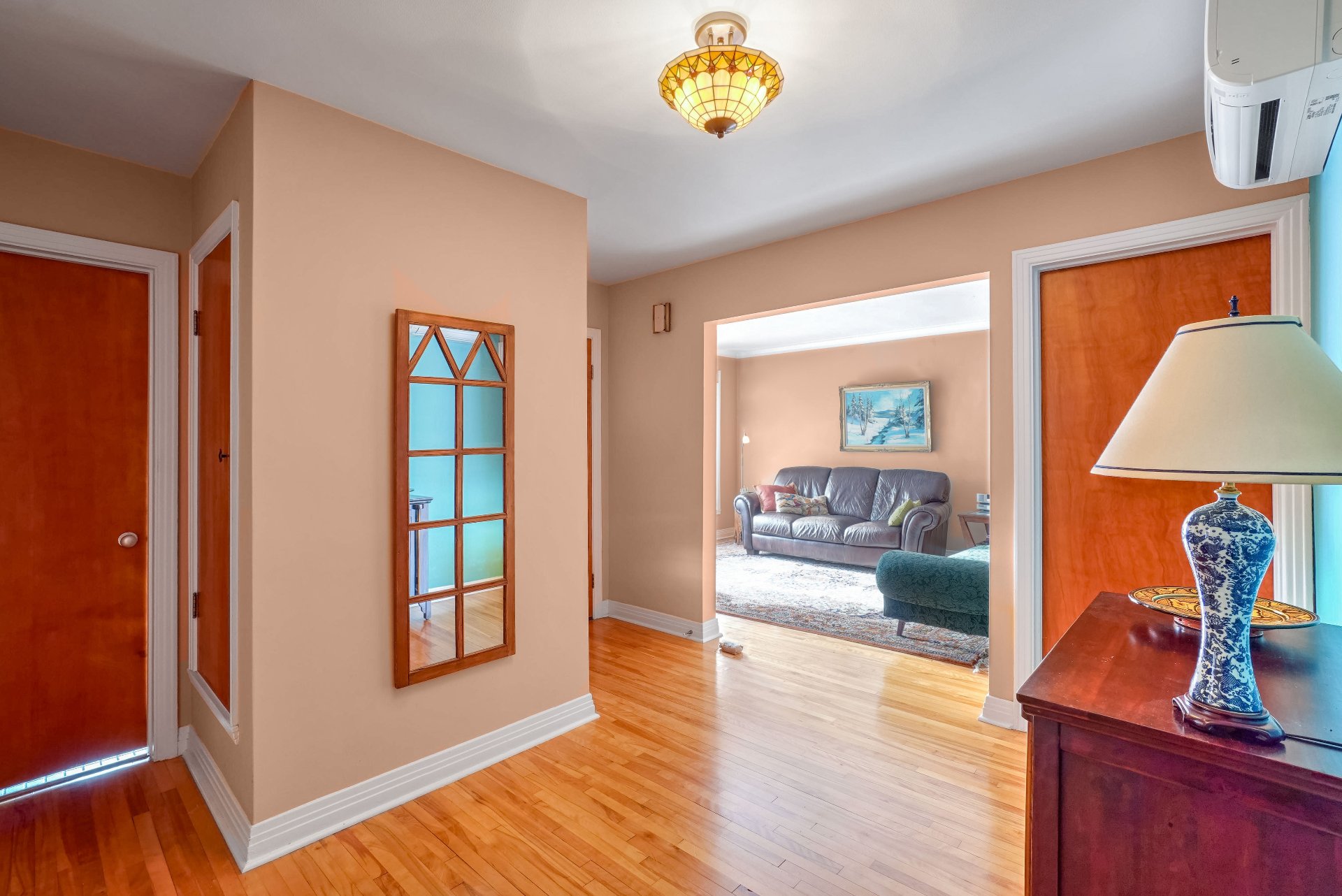
Hallway

Hallway
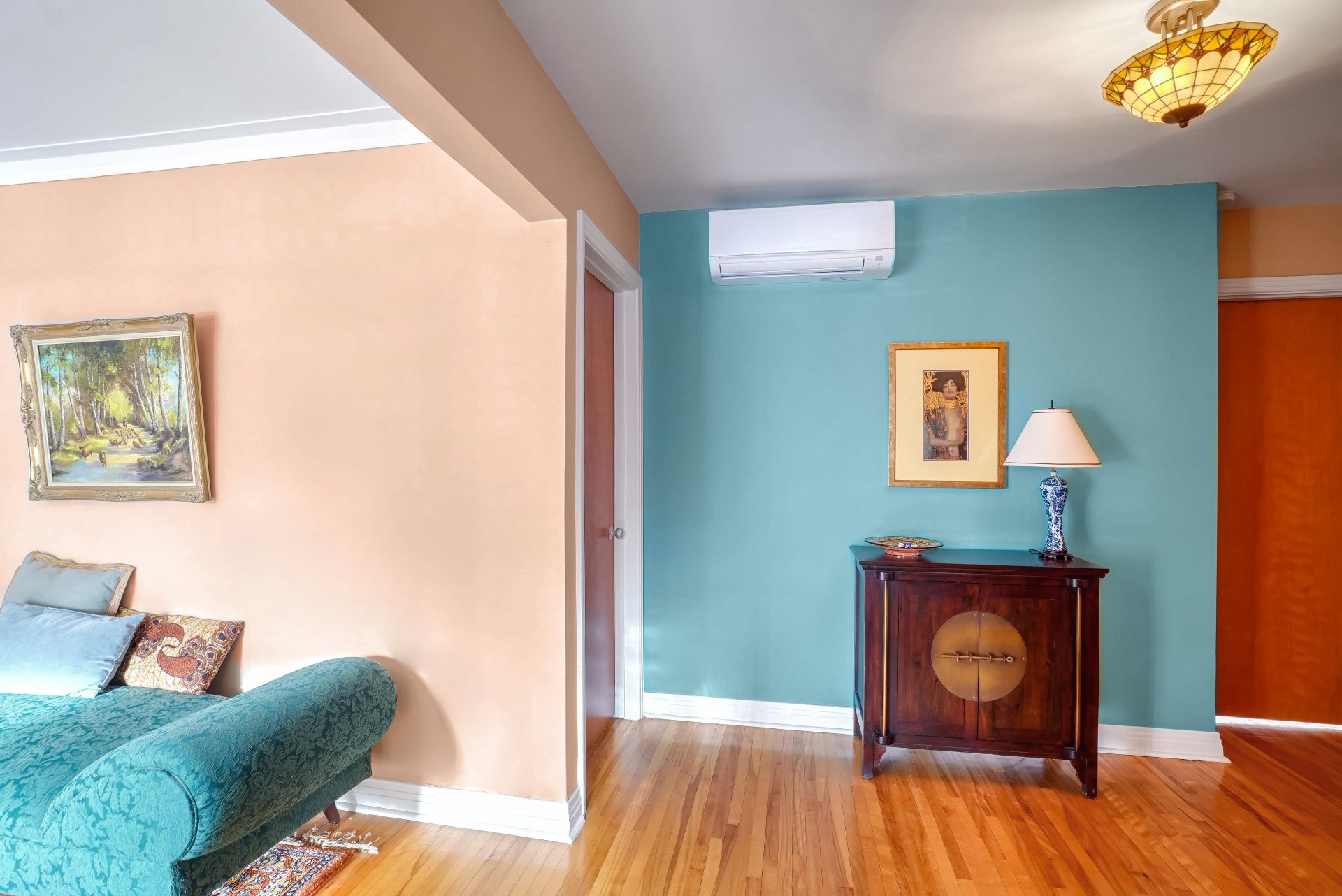
Hallway
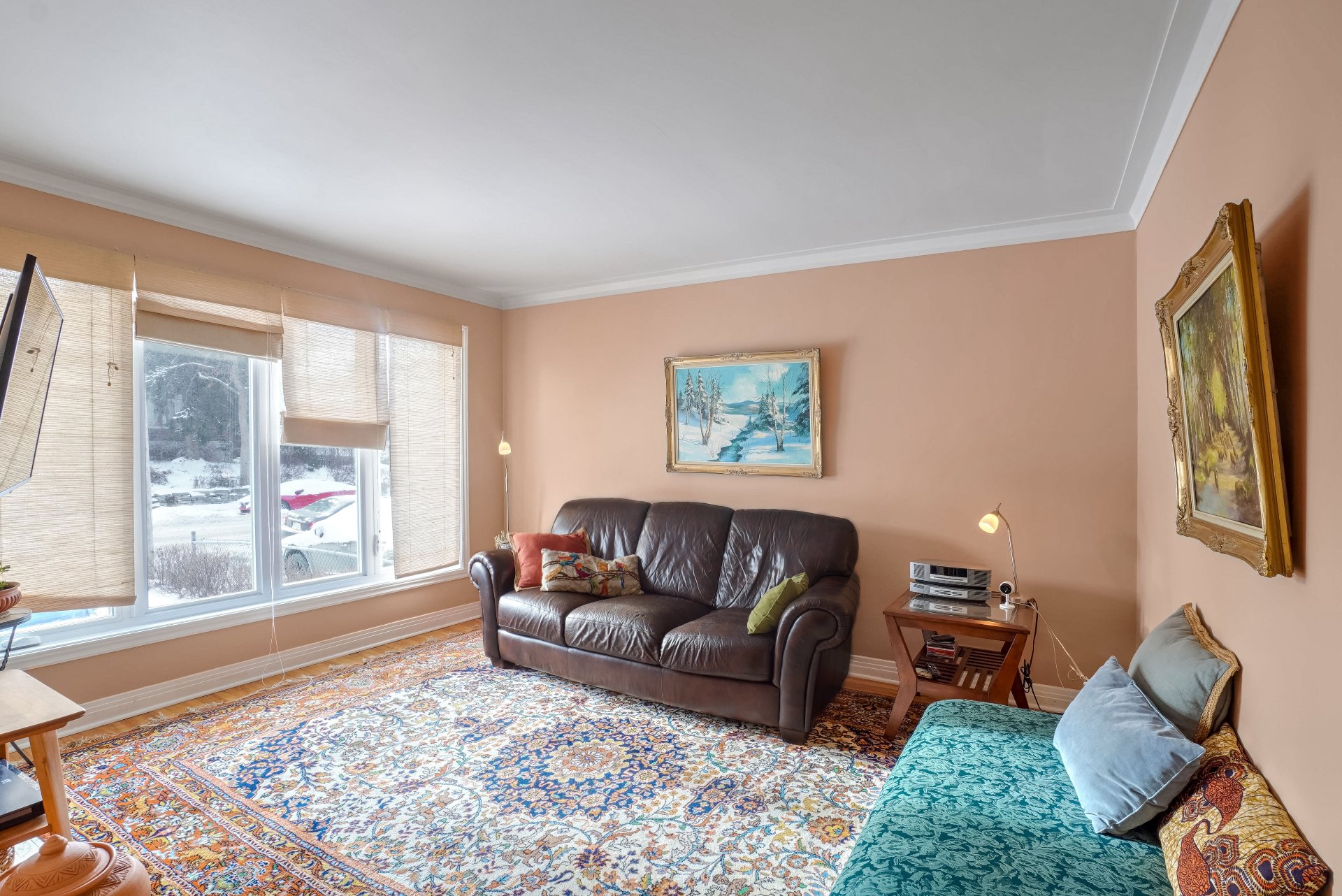
Living room
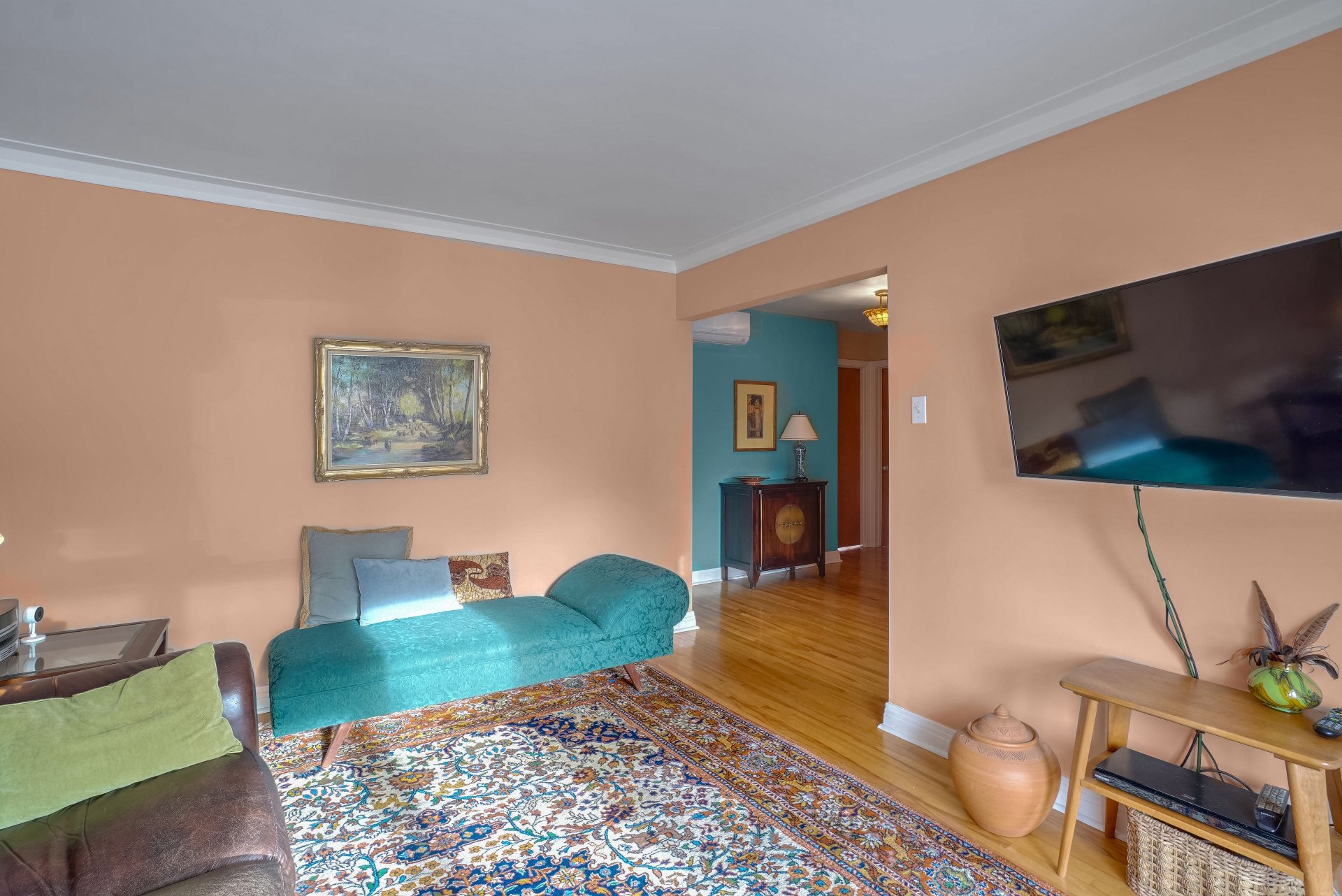
Living room
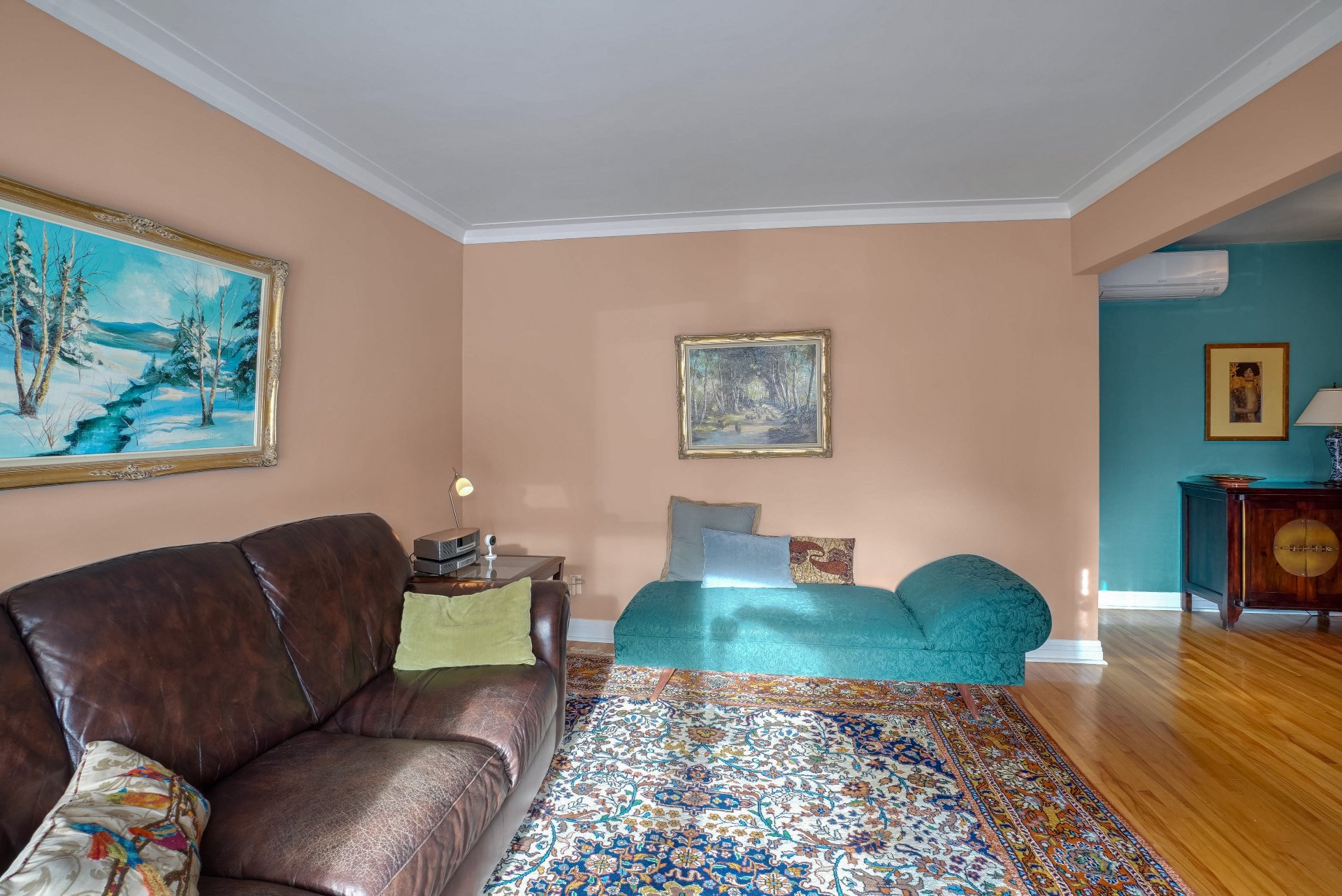
Living room
|
|
Description
Inclusions:
Exclusions : N/A
| BUILDING | |
|---|---|
| Type | Bungalow |
| Style | Detached |
| Dimensions | 0x0 |
| Lot Size | 4350 PC |
| EXPENSES | |
|---|---|
| Municipal Taxes (2024) | $ 3143 / year |
| School taxes (2024) | $ 390 / year |
|
ROOM DETAILS |
|||
|---|---|---|---|
| Room | Dimensions | Level | Flooring |
| Living room | 12.1 x 14.6 P | Ground Floor | Wood |
| Kitchen | 12.1 x 14.8 P | Ground Floor | Wood |
| Primary bedroom | 12.1 x 13.4 P | Ground Floor | Wood |
| Bedroom | 12.1 x 14.7 P | Ground Floor | Wood |
| Home office | 9.6 x 10.8 P | Ground Floor | Wood |
| Bathroom | 7.9 x 5.8 P | Ground Floor | Ceramic tiles |
| Hallway | 4.1 x 4.0 P | Ground Floor | Wood |
| Bathroom | 7.8 x 6.1 P | Basement | |
| Laundry room | 11.1 x 12.4 P | Basement | |
|
CHARACTERISTICS |
|
|---|---|
| Water supply | Municipality |
| Garage | Heated, Fitted |
| Basement | 6 feet and over, Partially finished |
| Parking | Outdoor, Garage |
| Sewage system | Municipal sewer |
| Zoning | Residential |