10129 Rue Lajeunesse, Montréal (Ahuntsic-Cartierville), QC H3L2E3 $462,500
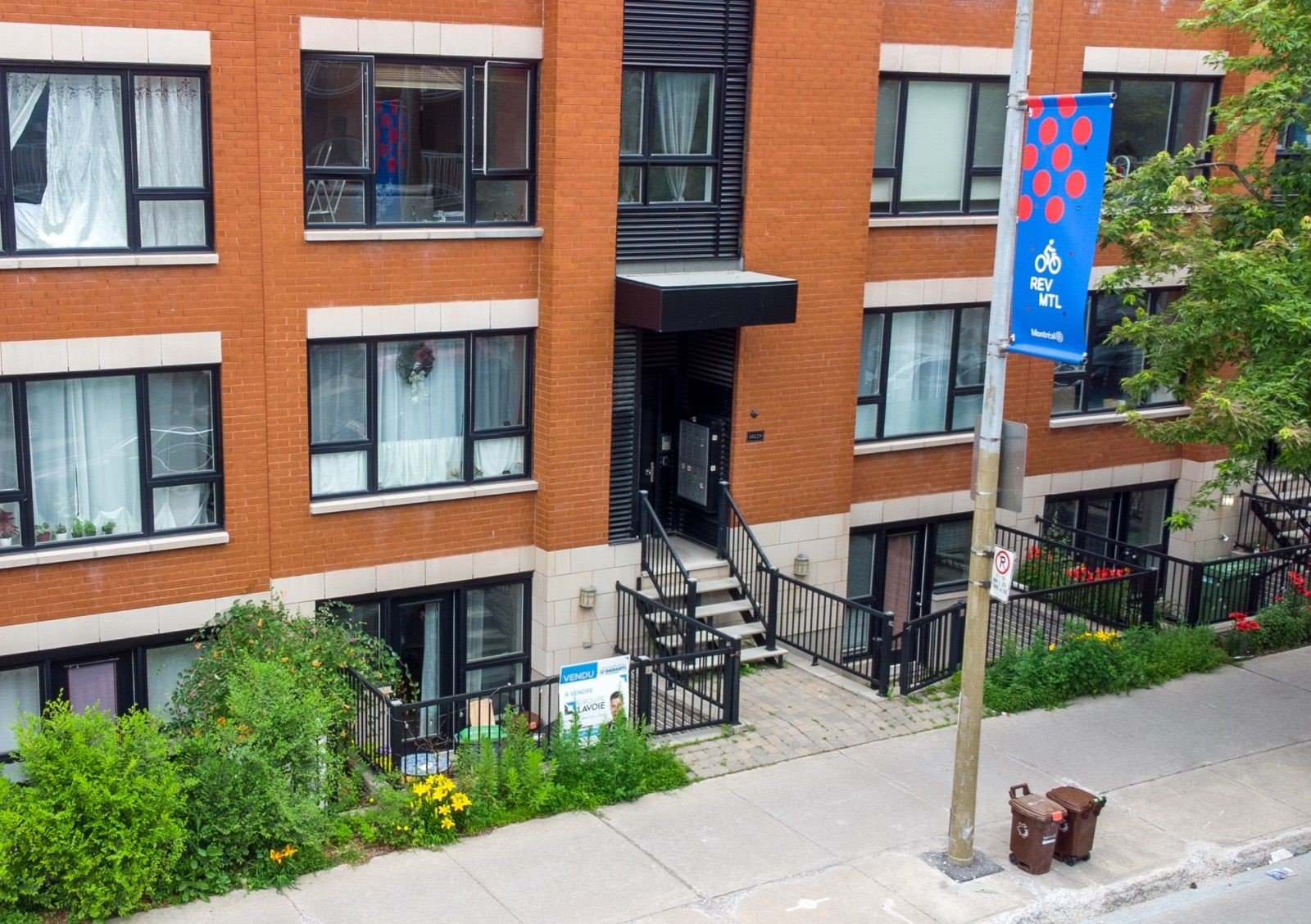
Frontage
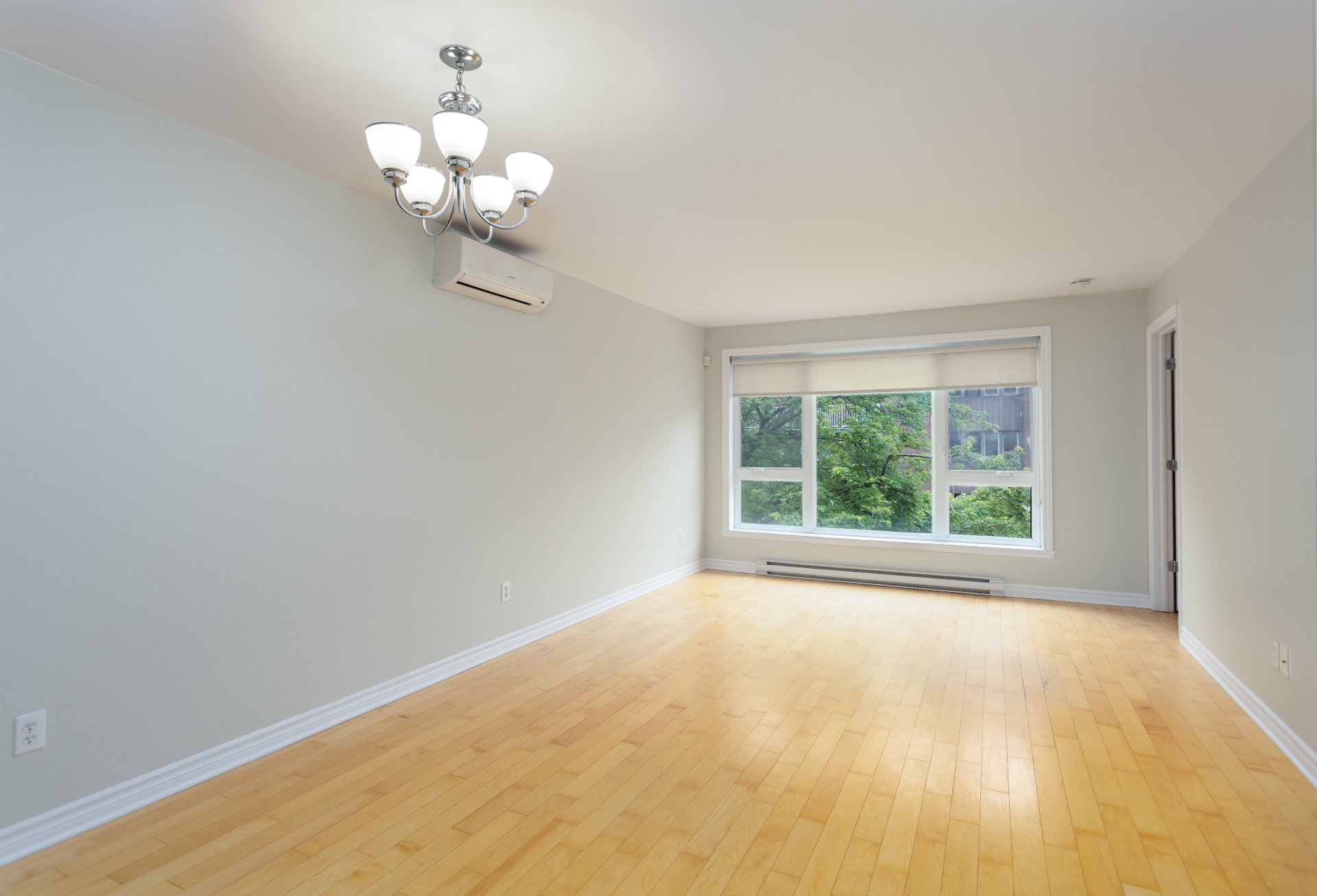
Living room

Dining room
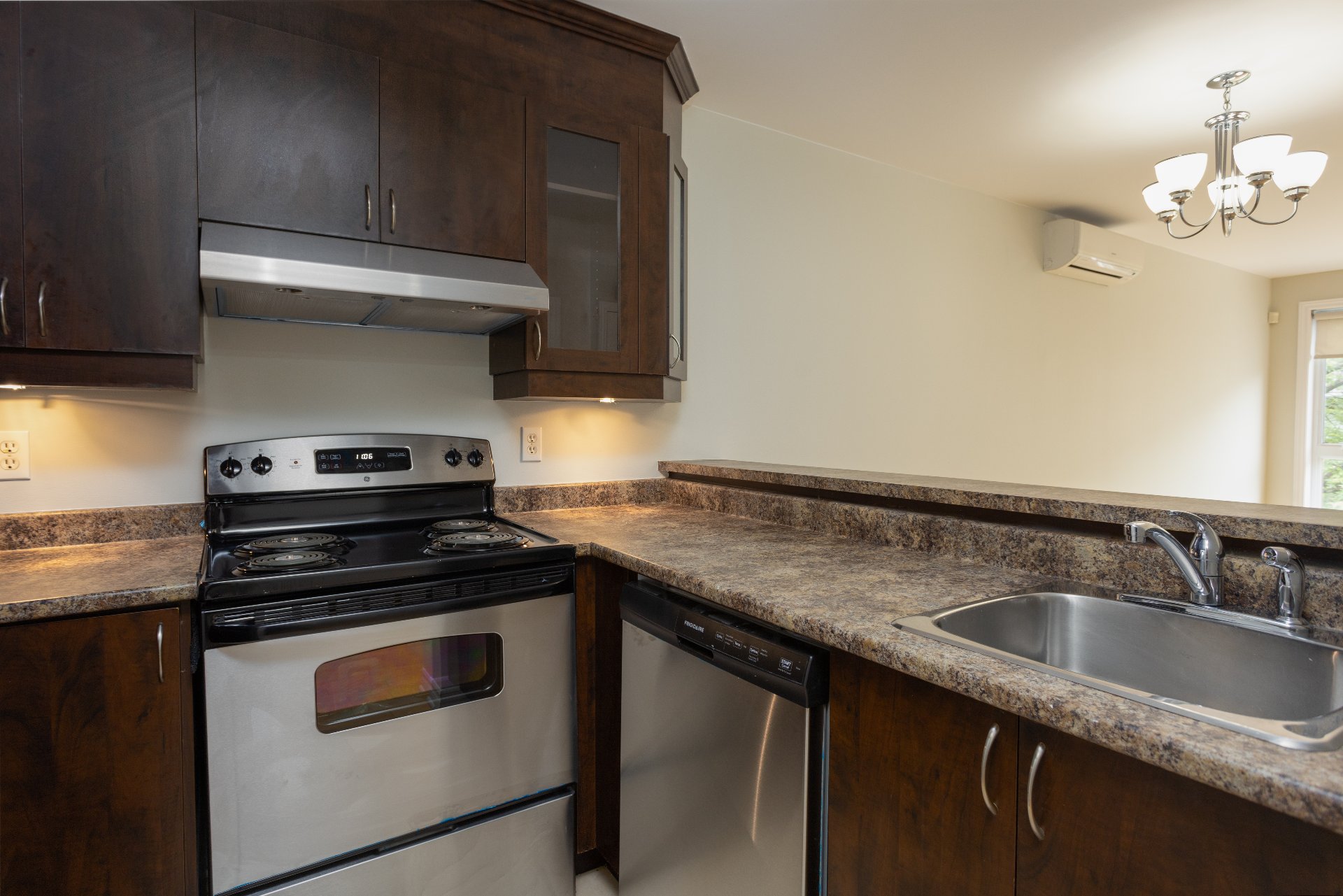
Kitchen
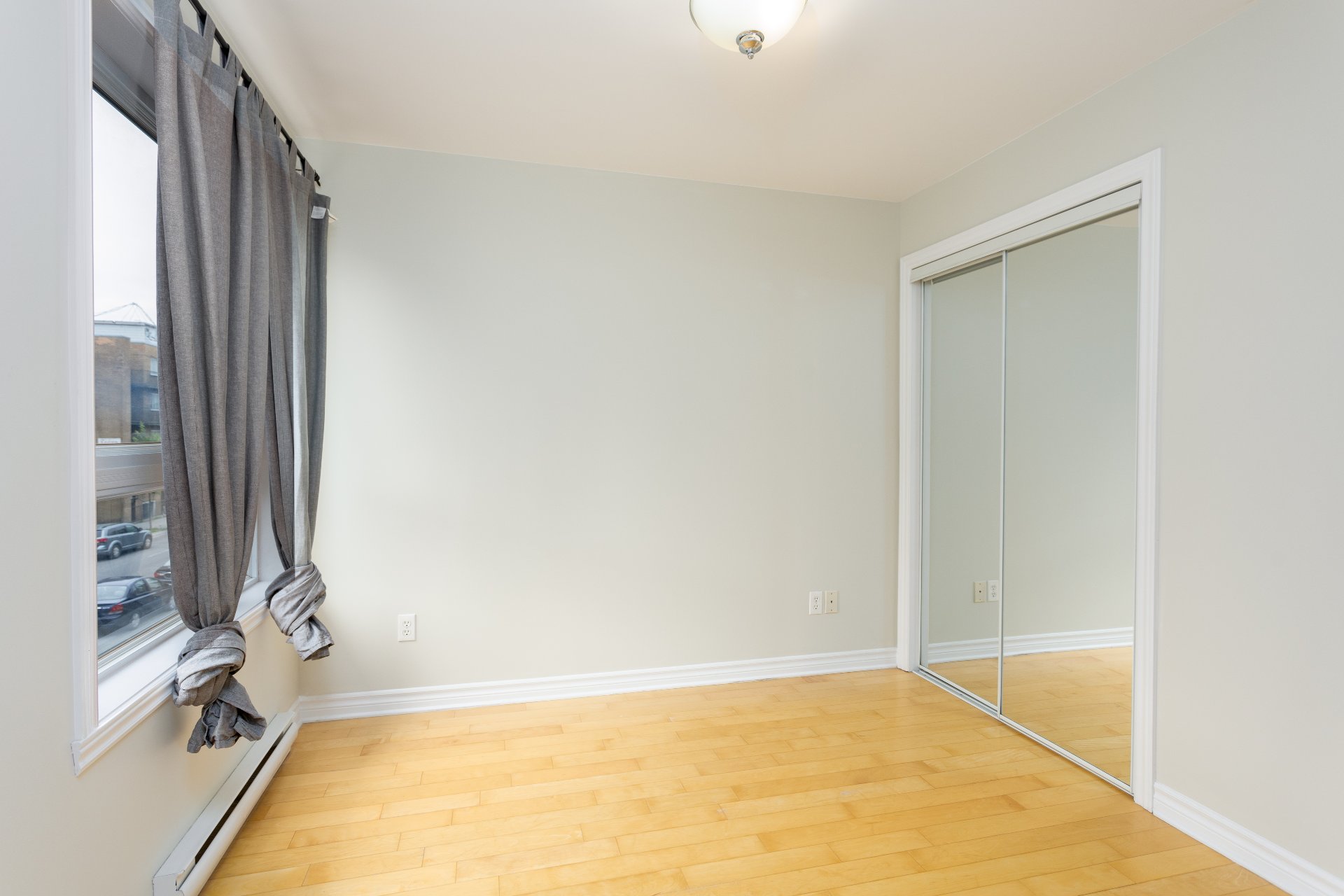
Bedroom
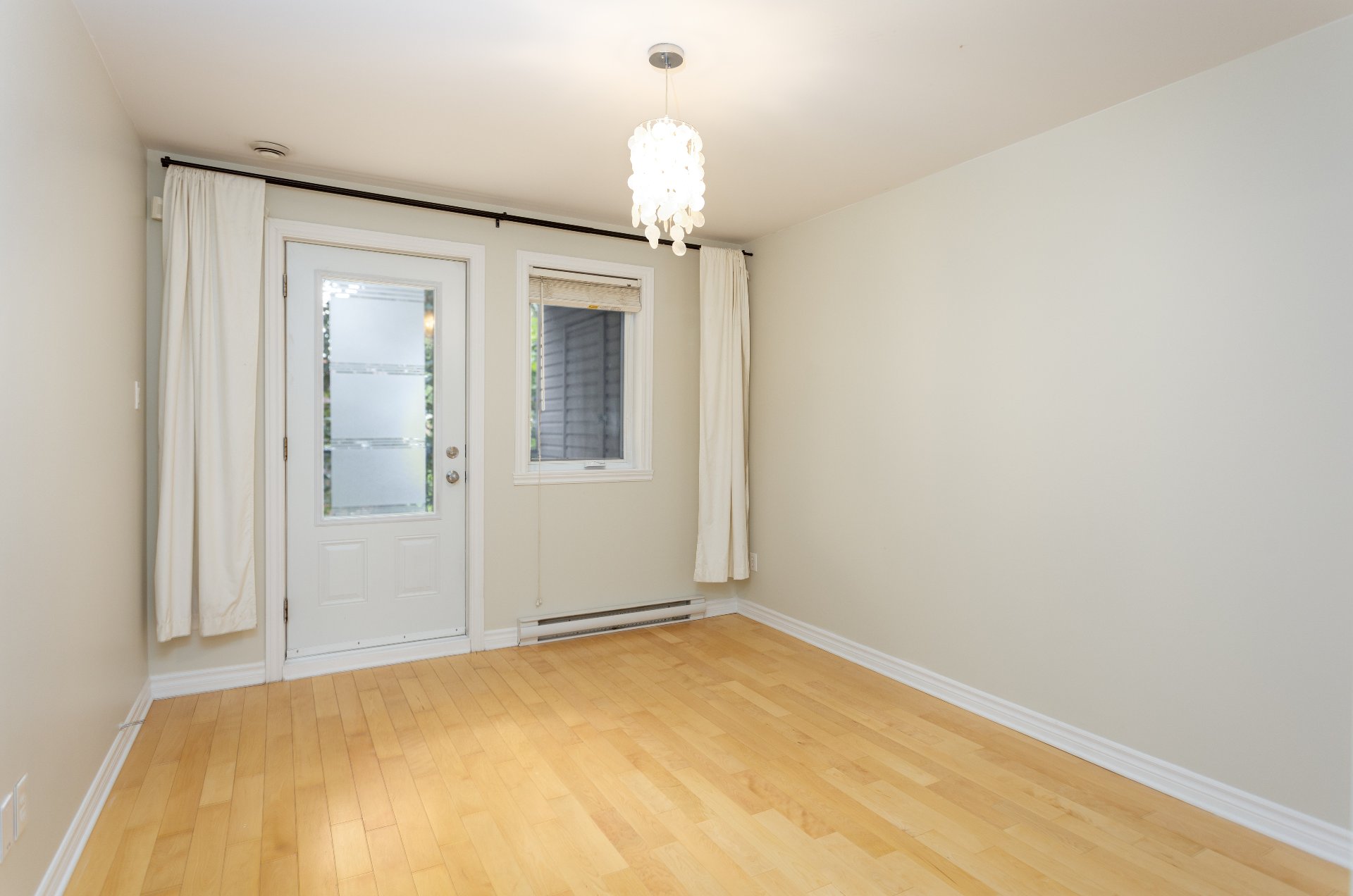
Bedroom
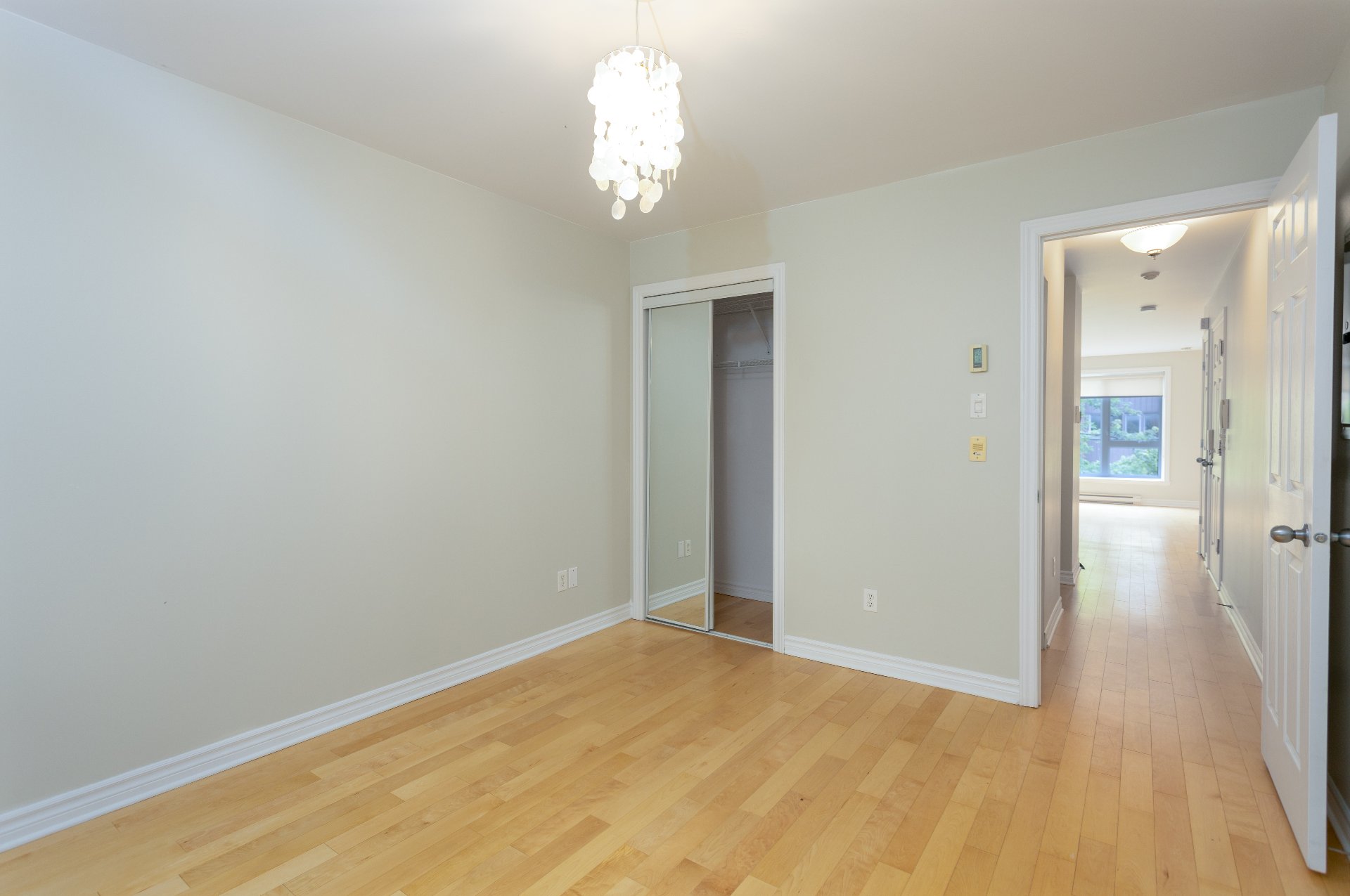
Bedroom
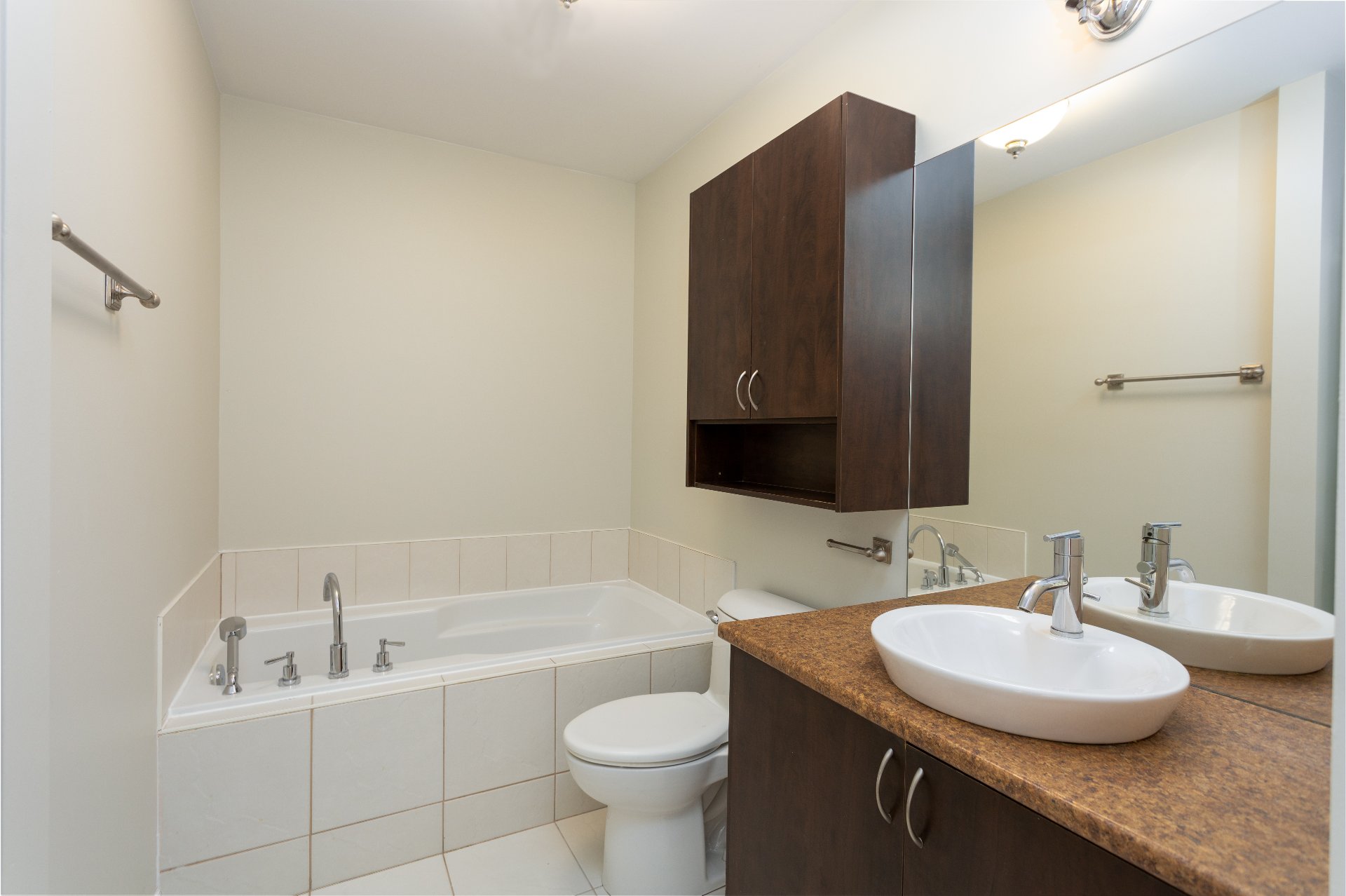
Bathroom
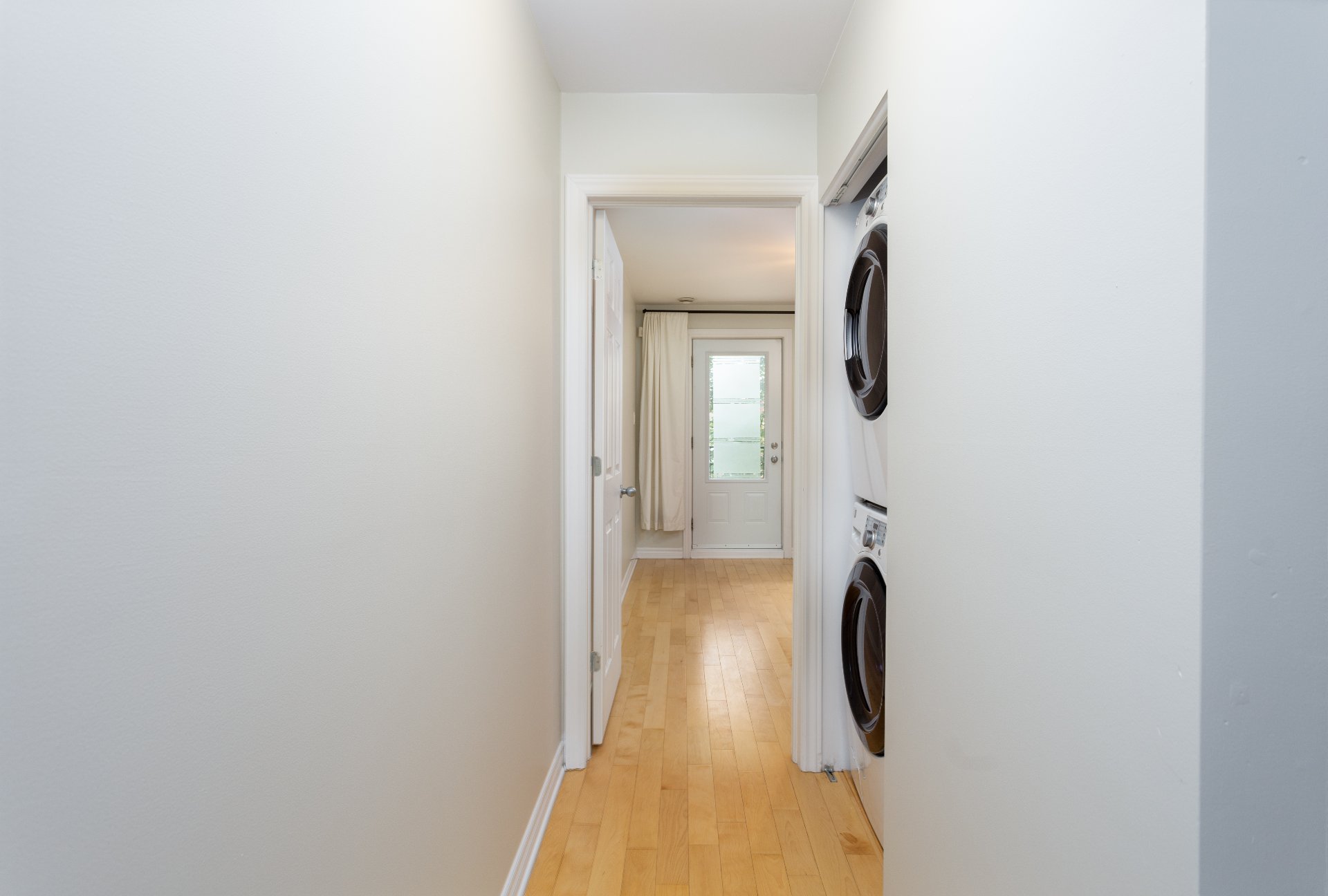
Corridor
|
|
Description
Discover this beautiful condo nestled in the heart of the sought-after Cartierville, Ahuntsic neighborhood. Located in a residential area, this prime location offers the perfect blend of tranquility and convenience. Enjoy easy access to downtown Montreal in 10 to 15 minutes, thanks to its ideal location on a main street, two metro stations within walking distance (5 minutes), the beauty of a newly built community park and a baseball field and community sports center and bike path right in front of the building. Rented at $1606 per month until June 25, 2025. Opportunity not to be missed!
Composed of 2 bedrooms and 1 bathroom.
1 outdoor parking space included.
1 outdoor parking space included.
Inclusions:
Exclusions : N/A
| BUILDING | |
|---|---|
| Type | Apartment |
| Style | Attached |
| Dimensions | 0x0 |
| Lot Size | 0 |
| EXPENSES | |
|---|---|
| Co-ownership fees | $ 2556 / year |
| Municipal Taxes (2024) | $ 1931 / year |
| School taxes (2024) | $ 231 / year |
|
ROOM DETAILS |
|||
|---|---|---|---|
| Room | Dimensions | Level | Flooring |
| Living room | 11.7 x 12 P | 2nd Floor | Wood |
| Dining room | 10.3 x 7.5 P | 2nd Floor | Wood |
| Kitchen | 6.9 x 8.6 P | 2nd Floor | Ceramic tiles |
| Primary bedroom | 12.3 x 10.3 P | 2nd Floor | Wood |
| Bedroom | 9.3 x 9.3 P | 2nd Floor | Wood |
| Bathroom | 8.6 x 5.4 P | 2nd Floor | Ceramic tiles |
|
CHARACTERISTICS |
|
|---|---|
| Heating system | Electric baseboard units |
| Water supply | Municipality |
| Heating energy | Electricity |
| Equipment available | Alarm system, Wall-mounted air conditioning, Wall-mounted heat pump |
| Siding | Brick |
| Proximity | Highway, Cegep, Golf, Hospital, Park - green area, Elementary school, High school, Public transport, University, Bicycle path, Daycare centre |
| Parking | Outdoor |
| Sewage system | Municipal sewer |
| Zoning | Residential |
| Driveway | Asphalt |
| Cadastre - Parking (included in the price) | Driveway |